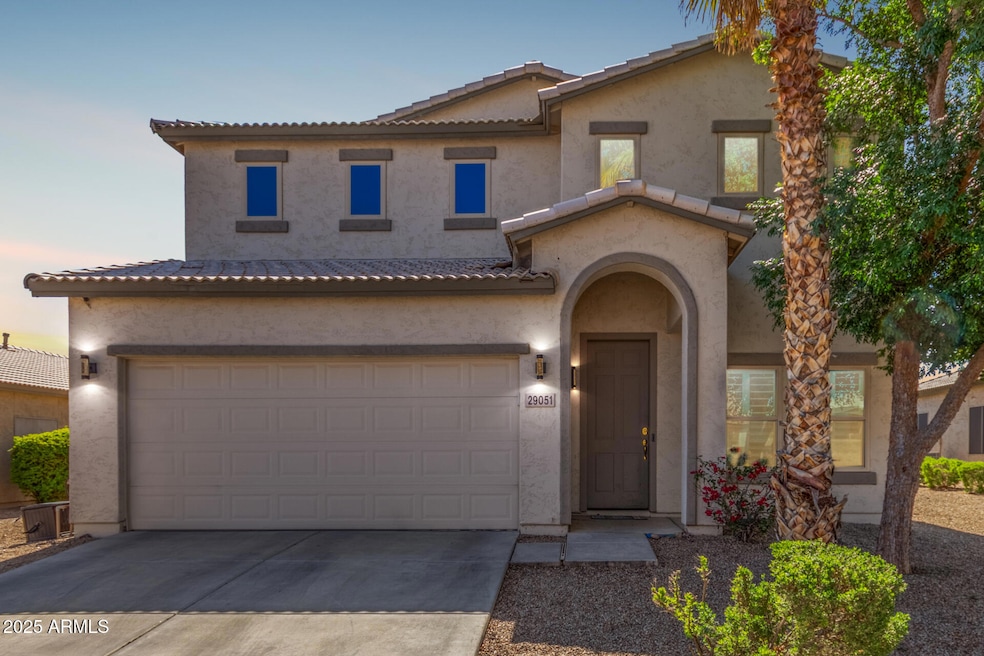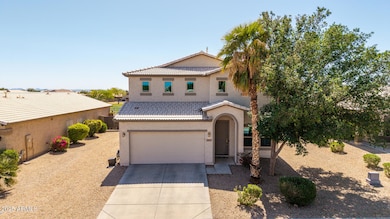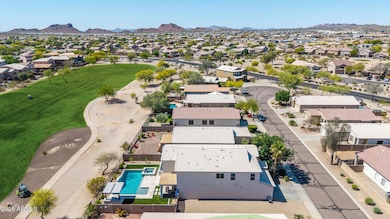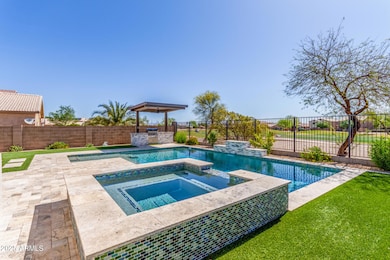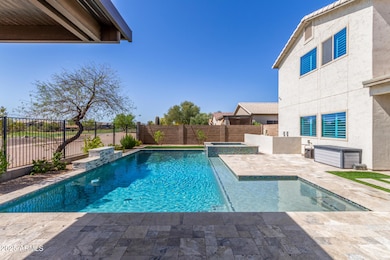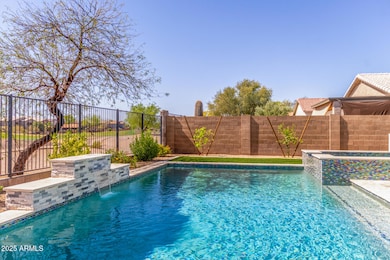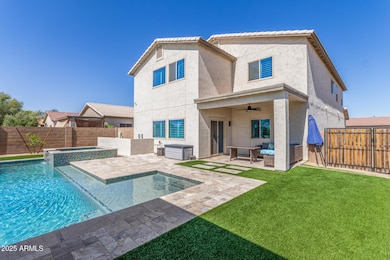
29051 N Shannon Dr San Tan Valley, AZ 85143
Johnson Ranch NeighborhoodEstimated payment $3,509/month
Highlights
- On Golf Course
- RV Gated
- Clubhouse
- Heated Spa
- Mountain View
- Contemporary Architecture
About This Home
Your dream home awaits—backing right onto the 5th fairway! Beautiful spacious home situated on a prime golf course lot with views of the mountains and a resort-style backyard. Bright and open floorplan features formal living room at entry, large great room off the kitchen/dining area, all with stellar views of the backyard oasis and golf course. Downstairs includes a guest bedroom with adjacent bath. Upstairs features a generous loft, three expansive bedrooms each with walk-in closets, and a large primary suite with picture window overlooking the course. Enjoy the ultimate backyard retreat with a heated private pool & spa, pergola w/ ceiling fan, built-in BBQ, rinsing sink, covered patio, and turf lawn for low-maintenance. Desert landscape in front and RV gate for added convenience. New privacy-tinted windows and plantation shutters throughout, updated lighting, A/C units, and landscape watering system. Additional highlights: oversized walk-in pantry, ample storage throughout, and an excellent floorplan for entertaining and everyday living. This well-maintained property offers luxury, space, golf course and mountain viewsthis sunlit sanctuary is ready to welcome you home!
Open House Schedule
-
Saturday, April 26, 202510:00 am to 2:00 pm4/26/2025 10:00:00 AM +00:004/26/2025 2:00:00 PM +00:00Add to Calendar
Home Details
Home Type
- Single Family
Est. Annual Taxes
- $1,808
Year Built
- Built in 2003
Lot Details
- 7,269 Sq Ft Lot
- Desert faces the front of the property
- On Golf Course
- Wrought Iron Fence
- Block Wall Fence
- Artificial Turf
HOA Fees
- $82 Monthly HOA Fees
Parking
- 2 Open Parking Spaces
- 3 Car Garage
- Tandem Parking
- RV Gated
Home Design
- Contemporary Architecture
- Wood Frame Construction
- Tile Roof
- Stucco
Interior Spaces
- 3,163 Sq Ft Home
- 2-Story Property
- Vaulted Ceiling
- Ceiling Fan
- Double Pane Windows
- Tinted Windows
- Mountain Views
- Security System Owned
Kitchen
- Eat-In Kitchen
- Breakfast Bar
- Built-In Microwave
- Laminate Countertops
Flooring
- Carpet
- Tile
Bedrooms and Bathrooms
- 4 Bedrooms
- Bathroom Updated in 2024
- Primary Bathroom is a Full Bathroom
- 3 Bathrooms
- Dual Vanity Sinks in Primary Bathroom
Pool
- Pool Updated in 2021
- Heated Spa
- Heated Pool
Outdoor Features
- Built-In Barbecue
Schools
- Walker Butte K-8 Elementary And Middle School
- Poston Butte High School
Utilities
- Cooling Available
- Zoned Heating
- Heating System Uses Natural Gas
- Plumbing System Updated in 2023
- High Speed Internet
- Cable TV Available
Listing and Financial Details
- Tax Lot 77
- Assessor Parcel Number 210-65-077
Community Details
Overview
- Association fees include ground maintenance, trash
- Ccmc Association, Phone Number (480) 921-7500
- Built by Centex Homes
- Johnson Ranch Unit 15 Subdivision
Amenities
- Clubhouse
- Recreation Room
Recreation
- Golf Course Community
- Tennis Courts
- Community Playground
- Heated Community Pool
- Community Spa
- Bike Trail
Map
Home Values in the Area
Average Home Value in this Area
Tax History
| Year | Tax Paid | Tax Assessment Tax Assessment Total Assessment is a certain percentage of the fair market value that is determined by local assessors to be the total taxable value of land and additions on the property. | Land | Improvement |
|---|---|---|---|---|
| 2025 | $1,808 | $31,904 | -- | -- |
| 2024 | $1,782 | $42,693 | -- | -- |
| 2023 | $1,812 | $31,758 | $2,180 | $29,578 |
| 2022 | $1,782 | $24,569 | $2,180 | $22,389 |
| 2021 | $1,981 | $22,273 | $0 | $0 |
| 2020 | $1,783 | $21,471 | $0 | $0 |
| 2019 | $1,785 | $20,393 | $0 | $0 |
| 2018 | $1,709 | $18,032 | $0 | $0 |
| 2017 | $1,888 | $18,076 | $0 | $0 |
| 2016 | $1,856 | $17,992 | $2,180 | $15,812 |
| 2014 | $1,828 | $13,119 | $2,000 | $11,119 |
Property History
| Date | Event | Price | Change | Sq Ft Price |
|---|---|---|---|---|
| 04/25/2025 04/25/25 | Price Changed | $587,000 | -1.3% | $186 / Sq Ft |
| 04/11/2025 04/11/25 | For Sale | $595,000 | +159.8% | $188 / Sq Ft |
| 10/16/2017 10/16/17 | Sold | $229,000 | -2.5% | $72 / Sq Ft |
| 10/11/2017 10/11/17 | Price Changed | $234,990 | 0.0% | $74 / Sq Ft |
| 09/13/2017 09/13/17 | Pending | -- | -- | -- |
| 08/11/2017 08/11/17 | For Sale | $234,990 | -- | $74 / Sq Ft |
Deed History
| Date | Type | Sale Price | Title Company |
|---|---|---|---|
| Warranty Deed | $229,000 | Encore Title Agency Llc | |
| Cash Sale Deed | $185,000 | Lawyers Title Insurance Corp | |
| Trustee Deed | $309,619 | None Available | |
| Warranty Deed | $183,728 | Commerce Title Company |
Mortgage History
| Date | Status | Loan Amount | Loan Type |
|---|---|---|---|
| Open | $350,000 | New Conventional | |
| Closed | $248,000 | New Conventional | |
| Closed | $248,000 | New Conventional | |
| Closed | $217,550 | New Conventional | |
| Previous Owner | $290,000 | Stand Alone Refi Refinance Of Original Loan | |
| Previous Owner | $174,500 | New Conventional |
Similar Homes in the area
Source: Arizona Regional Multiple Listing Service (ARMLS)
MLS Number: 6848528
APN: 210-65-077
- 29219 N Red Finch Dr
- 28933 N Saddle Way
- 318 E Taylor Trail
- 29236 N Red Finch Dr
- 29322 N Red Finch Dr
- 110 W Yellow Bee Dr
- 29101 N Yellow Bee Dr
- 231 E Mule Train Trail
- 366 E Mule Train Trail
- 188 E Mountain View Rd
- 32 W Desert Vista Trail
- 28756 N Desert Hills Dr
- 56 W Desert Vista Trail Unit 22A
- 28614 N Sunset Dr Unit 23A
- 521 E Cheyenne Rd Unit 15
- 502 E Mountain View Rd Unit 15
- 113 W Desert Vista Trail Unit 22A
- 647 E Palomino Way
- 28829 N Broken Shale Dr
- 703 E Taylor Trail Unit 17
