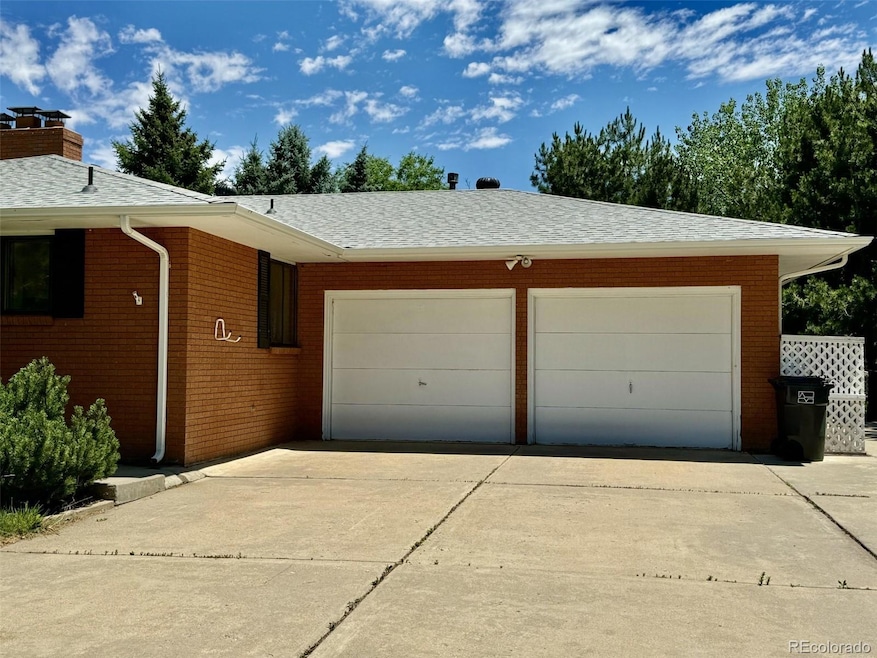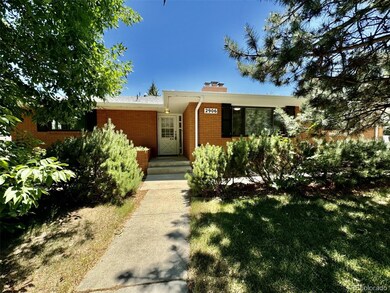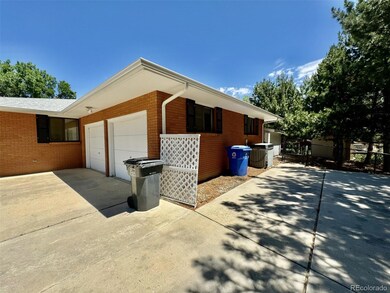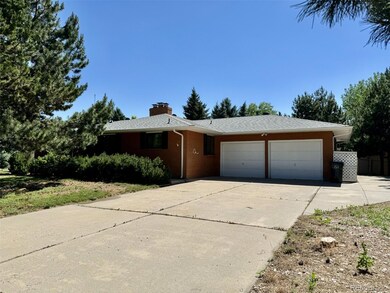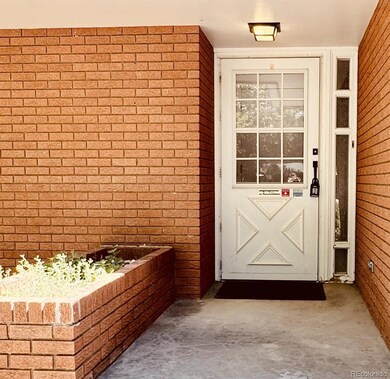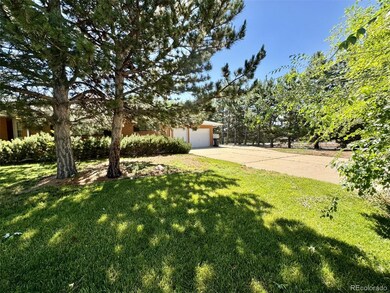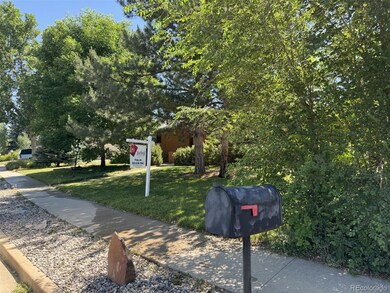
2906 Alamosa Ct Loveland, CO 80538
Highlights
- Contemporary Architecture
- Wood Flooring
- Private Yard
- Family Room with Fireplace
- Bonus Room
- No HOA
About This Home
As of December 2024This is the house you've been waiting for! This Loveland Country Club ranch bursts with character and charm and has been lovingly cared-for and tastefully updated . Too many updates to list, but just to name a few: newer carpet throughout whole house including basement, new paint throughout, new bathroom vanities, refinished kitchen cabinets and backsplash . Beautiful natural light bathes the living spaces . Charming living room with wood fireplace and private yard. In basement you will find cozy living room with gas fireplace and a 2 bedrooms and 2 full bathrooms and Bonus multi-purpose room (easily convert to a conforming bedroom with egress window) and a tidy unfinished space that serves exercise, workshop and storage duties. NO HOA FEE. Amazing location: walking distance to Lake Loveland, North Lake Park, Benson Sculpture Gardens, the Olde Course and Cattail Creek golf courses.
Last Agent to Sell the Property
HomeSmart Realty Brokerage Email: yjin0420@yahoo.com,303-638-7882 License #040046167

Home Details
Home Type
- Single Family
Est. Annual Taxes
- $2,927
Year Built
- Built in 1977
Lot Details
- 0.35 Acre Lot
- Property is Fully Fenced
- Landscaped
- Front and Back Yard Sprinklers
- Many Trees
- Private Yard
Parking
- 2 Car Attached Garage
Home Design
- Contemporary Architecture
- Frame Construction
- Composition Roof
- Wood Siding
Interior Spaces
- 1-Story Property
- Ceiling Fan
- Family Room with Fireplace
- 2 Fireplaces
- Bonus Room
- Workshop
Kitchen
- Eat-In Kitchen
- Oven
- Range
- Dishwasher
- Kitchen Island
Flooring
- Wood
- Carpet
Bedrooms and Bathrooms
- 5 Bedrooms | 3 Main Level Bedrooms
- 4 Full Bathrooms
Finished Basement
- Fireplace in Basement
- Bedroom in Basement
- 2 Bedrooms in Basement
Home Security
- Carbon Monoxide Detectors
- Fire and Smoke Detector
Schools
- Centennial Elementary School
- Lucile Erwin Middle School
- Loveland High School
Utilities
- Central Air
- Baseboard Heating
Community Details
- No Home Owners Association
- Loveland Country Club Subdivision
Listing and Financial Details
- Assessor Parcel Number 9503406001
Map
Home Values in the Area
Average Home Value in this Area
Property History
| Date | Event | Price | Change | Sq Ft Price |
|---|---|---|---|---|
| 12/20/2024 12/20/24 | Sold | $537,000 | -7.1% | $152 / Sq Ft |
| 10/06/2024 10/06/24 | Price Changed | $578,000 | -1.7% | $164 / Sq Ft |
| 09/03/2024 09/03/24 | Price Changed | $588,000 | -1.7% | $167 / Sq Ft |
| 08/11/2024 08/11/24 | Price Changed | $598,000 | -4.9% | $170 / Sq Ft |
| 06/28/2024 06/28/24 | For Sale | $629,000 | +57.3% | $178 / Sq Ft |
| 01/28/2019 01/28/19 | Off Market | $399,900 | -- | -- |
| 08/24/2018 08/24/18 | Sold | $399,900 | -9.0% | $120 / Sq Ft |
| 07/25/2018 07/25/18 | Pending | -- | -- | -- |
| 04/16/2018 04/16/18 | For Sale | $439,500 | -- | $132 / Sq Ft |
Tax History
| Year | Tax Paid | Tax Assessment Tax Assessment Total Assessment is a certain percentage of the fair market value that is determined by local assessors to be the total taxable value of land and additions on the property. | Land | Improvement |
|---|---|---|---|---|
| 2025 | $2,928 | $41,721 | $4,355 | $37,366 |
| 2024 | $2,928 | $41,721 | $4,355 | $37,366 |
| 2022 | $2,497 | $31,387 | $4,518 | $26,869 |
| 2021 | $2,566 | $32,290 | $4,648 | $27,642 |
| 2020 | $2,338 | $29,408 | $4,648 | $24,760 |
| 2019 | $2,299 | $29,408 | $4,648 | $24,760 |
| 2018 | $1,645 | $27,187 | $4,680 | $22,507 |
| 2017 | $1,417 | $27,187 | $4,680 | $22,507 |
| 2016 | $1,113 | $23,140 | $5,174 | $17,966 |
| 2015 | $1,104 | $23,140 | $5,170 | $17,970 |
| 2014 | $856 | $19,340 | $5,170 | $14,170 |
Mortgage History
| Date | Status | Loan Amount | Loan Type |
|---|---|---|---|
| Open | $527,273 | FHA | |
| Previous Owner | $319,200 | New Conventional | |
| Previous Owner | $319,200 | New Conventional | |
| Previous Owner | $150,000 | Credit Line Revolving | |
| Previous Owner | $84,000 | Unknown | |
| Previous Owner | $100,000 | Credit Line Revolving | |
| Previous Owner | $60,000 | No Value Available |
Deed History
| Date | Type | Sale Price | Title Company |
|---|---|---|---|
| Warranty Deed | $537,000 | Land Title | |
| Deed | -- | None Available | |
| Warranty Deed | $399,900 | Stewart Title | |
| Warranty Deed | $168,000 | North American Title | |
| Guardian Deed | $168,000 | -- |
Similar Homes in Loveland, CO
Source: REcolorado®
MLS Number: 5863028
APN: 95034-06-001
- 1596 W 29th St Unit B2
- 2950 Beech Dr
- 1428 W 25th St
- 1010 W 33rd St
- 1714 W 23rd St
- 2505 N Empire Ave
- 2523 N Estrella Ave
- 983 Logan Ct
- 2316 Estrella Ave
- 2401 Estrella Ave
- 2629 Hayden Ct
- 2730 Logan Dr
- 706 W 29th St
- 3906 Ash Ave
- 2101 N Empire Ave
- 3016 Glendevey Dr
- 1674 Box Prairie Cir
- 3313 N Franklin Ave
- 1812 Van Buren Ave
- 4109 Georgetown Dr
