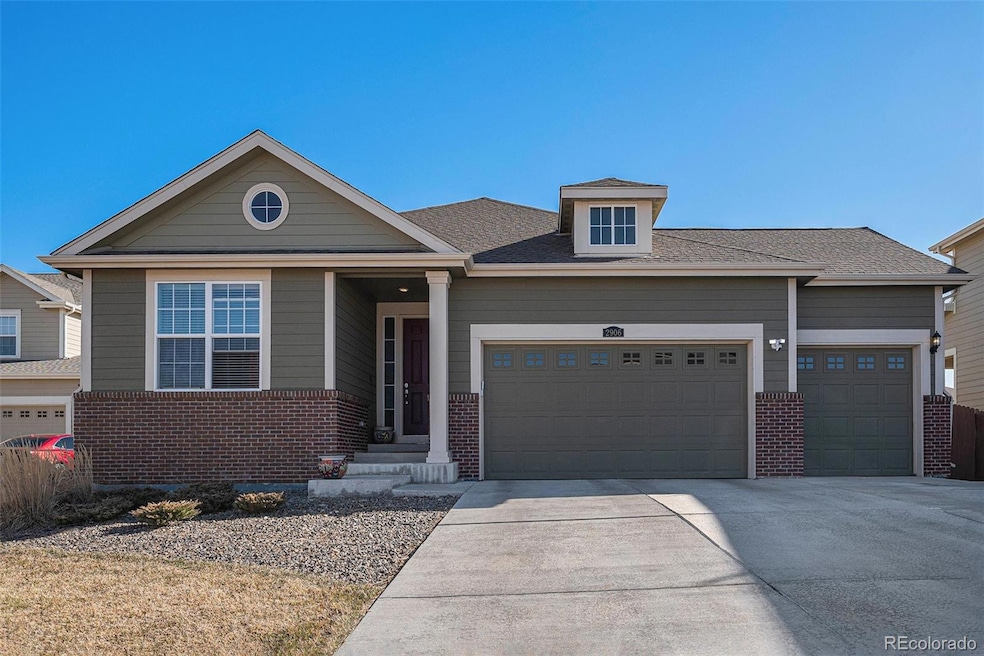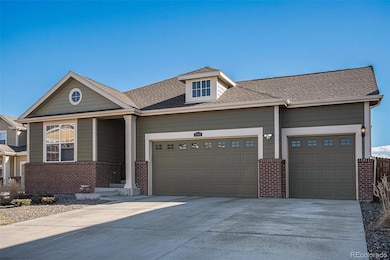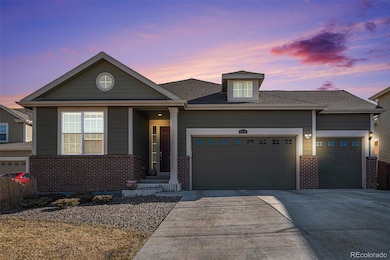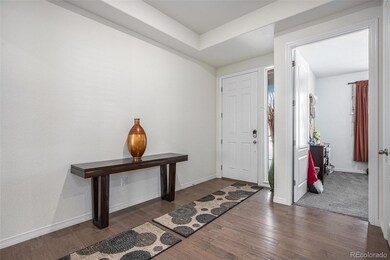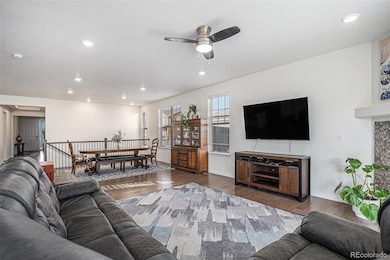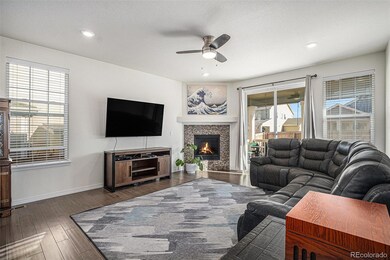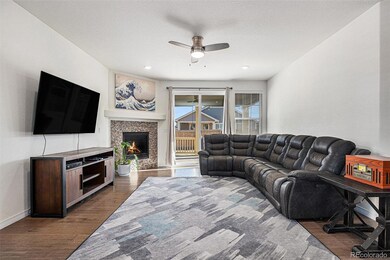
2906 E 163rd Ave Thornton, CO 80602
Estimated payment $4,956/month
Highlights
- Open Floorplan
- High Ceiling
- Granite Countertops
- Deck
- Great Room
- Game Room
About This Home
Sprawling Single Story with everything you need on the main level and bonus space with finished basement. Incredibly spacious 5-bedroom 4-bath Lennar home has an open floor plan complete with large granite kitchen island and rarely available gas range. Slider access to the large lot where you can enjoy summer evenings under the lighted covered trex deck complete with sunshades. Rarely available 4 car garage provides ample parking, and the large driveway provides plenty of space for extra vehicles. All you need on one level, with main floor office with French doors, 3 large bedrooms, 2.5 baths and a spacious laundry room with attached mudroom. The finished basement includes home theater seating, yes, the tv stays, 2 bedrooms, 1 bath and large great room including plenty of utility and storage spaces. Orchard Farms includes a community park, playground, pavilion, and tennis courts just a block away, with easy access to Denver, DIA, Orchard Town Center and Top Golf.
Listing Agent
eXp Realty, LLC Brokerage Email: coral@teamsells.com,720-662-9439 License #100065443

Co-Listing Agent
eXp Realty, LLC Brokerage Email: coral@teamsells.com,720-662-9439 License #100022495
Home Details
Home Type
- Single Family
Est. Annual Taxes
- $7,423
Year Built
- Built in 2018
Lot Details
- 9,525 Sq Ft Lot
- Property is Fully Fenced
HOA Fees
- $47 Monthly HOA Fees
Parking
- 4 Car Attached Garage
- Dry Walled Garage
- Tandem Parking
Home Design
- Frame Construction
- Composition Roof
- Cement Siding
Interior Spaces
- 1-Story Property
- Open Floorplan
- Home Theater Equipment
- High Ceiling
- Ceiling Fan
- Double Pane Windows
- Great Room
- Living Room with Fireplace
- Dining Room
- Den
- Game Room
- Utility Room
Kitchen
- Range
- Microwave
- Dishwasher
- Kitchen Island
- Granite Countertops
- Disposal
Flooring
- Carpet
- Laminate
Bedrooms and Bathrooms
- 5 Bedrooms | 3 Main Level Bedrooms
- Walk-In Closet
Laundry
- Laundry Room
- Dryer
- Washer
Finished Basement
- Sump Pump
- Bedroom in Basement
- 2 Bedrooms in Basement
Home Security
- Carbon Monoxide Detectors
- Fire and Smoke Detector
Outdoor Features
- Deck
- Covered patio or porch
Schools
- West Ridge Elementary School
- Roger Quist Middle School
- Riverdale Ridge High School
Utilities
- Forced Air Heating and Cooling System
- Heating System Uses Natural Gas
- Natural Gas Connected
- Gas Water Heater
Listing and Financial Details
- Exclusions: Sellers personal property
- Assessor Parcel Number R0182246
Community Details
Overview
- Association fees include reserves, ground maintenance, snow removal
- Orchard Farms Metropolitan District Association, Phone Number (303) 265-7949
- Orchard Farms Subdivision
Recreation
- Tennis Courts
- Community Playground
- Park
Map
Home Values in the Area
Average Home Value in this Area
Tax History
| Year | Tax Paid | Tax Assessment Tax Assessment Total Assessment is a certain percentage of the fair market value that is determined by local assessors to be the total taxable value of land and additions on the property. | Land | Improvement |
|---|---|---|---|---|
| 2024 | $7,401 | $47,940 | $6,380 | $41,560 |
| 2023 | $7,401 | $51,890 | $6,900 | $44,990 |
| 2022 | $6,637 | $40,530 | $7,090 | $33,440 |
| 2021 | $6,960 | $40,530 | $7,090 | $33,440 |
| 2020 | $6,865 | $41,460 | $7,290 | $34,170 |
| 2019 | $6,869 | $41,460 | $7,290 | $34,170 |
| 2018 | $2,197 | $13,290 | $13,290 | $0 |
| 2017 | $43 | $260 | $260 | $0 |
| 2016 | $2 | $10 | $10 | $0 |
| 2015 | $2 | $1,400 | $1,400 | $0 |
| 2014 | -- | $30 | $30 | $0 |
Property History
| Date | Event | Price | Change | Sq Ft Price |
|---|---|---|---|---|
| 04/02/2025 04/02/25 | Price Changed | $770,000 | -1.9% | $198 / Sq Ft |
| 03/27/2025 03/27/25 | For Sale | $785,000 | -- | $202 / Sq Ft |
Deed History
| Date | Type | Sale Price | Title Company |
|---|---|---|---|
| Special Warranty Deed | $500,450 | None Available |
Mortgage History
| Date | Status | Loan Amount | Loan Type |
|---|---|---|---|
| Open | $50,000 | Credit Line Revolving | |
| Open | $450,000 | New Conventional | |
| Closed | $427,000 | New Conventional | |
| Closed | $400,360 | New Conventional |
Similar Homes in Thornton, CO
Source: REcolorado®
MLS Number: 6209009
APN: 1573-01-3-09-022
- 16317 Saint Paul St
- 16308 Saint Paul St
- 2521 E 163rd Place
- 2955 E 160th Place
- 16034 Columbine St
- 16024 Columbine St
- 2964 E 159th Way
- 15275 Milwaukee St
- 15285 Milwaukee St
- 15254 Milwaukee St
- 15274 Milwaukee St
- 15851 Josephine Cir W
- 1951 E 160th Ave
- 2033 E 167th Way
- 1995 E 166th Ave
- 1960 E 166th Dr
- 15711 Josephine Cir W
- 16457 Lafayette St
- 1793 E 164th Place
- 16553 Gilpin St
