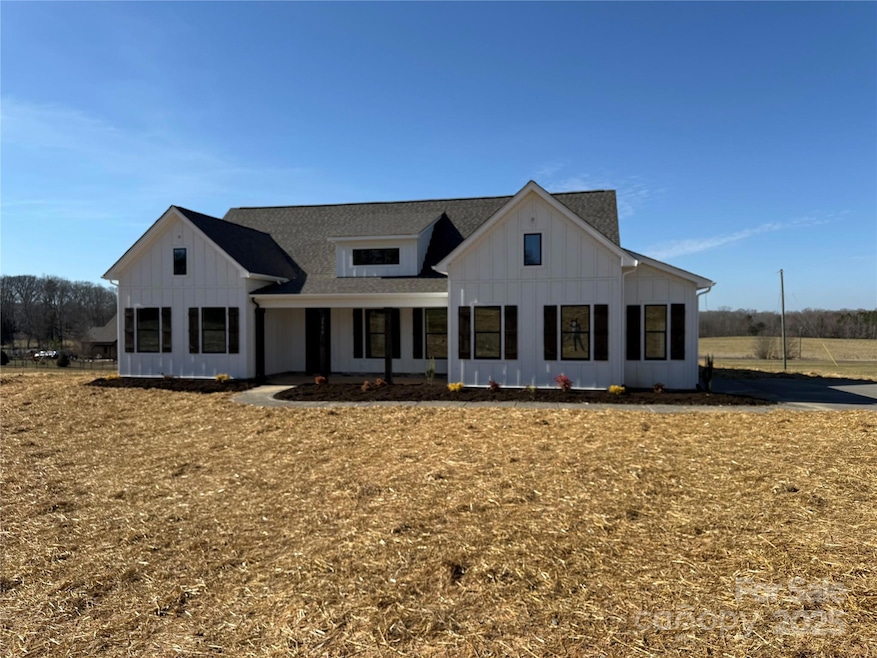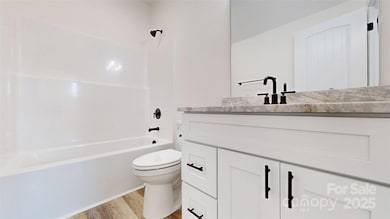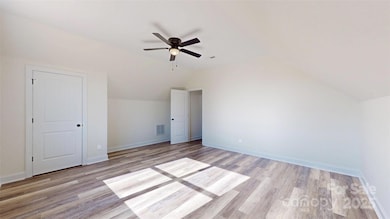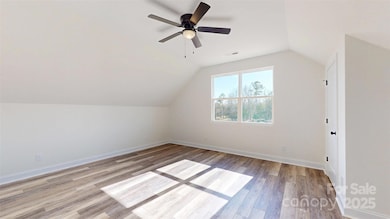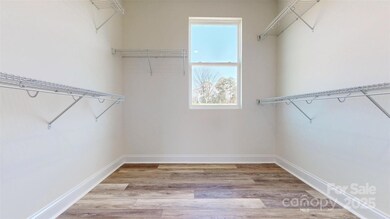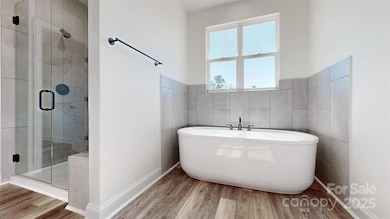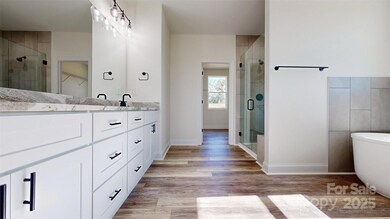
2906 Lathan Rd Monroe, NC 28112
Estimated payment $3,812/month
Highlights
- New Construction
- Wood Flooring
- Covered patio or porch
- Open Floorplan
- Farmhouse Style Home
- 2 Car Attached Garage
About This Home
This 2424 square foot modern farmhouse is everything you could wish for on +-3 equestrian friendly acres. Three bedrooms downstairs with a fourth upstairs accompanied by a full bathroom. Enjoy the country setting with views to live for just minutes from Waxhaw, Monroe and Lancaster. No HOA’s. Open concept with high vaulted ceiling in the living room and coffered ceiling in the owner’s suite which features a large owner’s bathroom with spacious tub and separate shower with seating. Gas fireplace in living room and plenty of covered outdoor living space are among the many features of this new construction home.
Listing Agent
EXP Realty LLC Ballantyne Brokerage Phone: 704-363-4458 License #279863

Home Details
Home Type
- Single Family
Est. Annual Taxes
- $537
Year Built
- Built in 2025 | New Construction
Lot Details
- Level Lot
- Open Lot
- Cleared Lot
- Property is zoned AF8
Parking
- 2 Car Attached Garage
- Garage Door Opener
- Driveway
Home Design
- Home is estimated to be completed on 2/10/25
- Farmhouse Style Home
- Slab Foundation
Interior Spaces
- 1.5-Story Property
- Open Floorplan
- Ceiling Fan
- Gas Fireplace
- Insulated Windows
- Living Room with Fireplace
- Pull Down Stairs to Attic
Kitchen
- Gas Range
- Microwave
- Plumbed For Ice Maker
- Kitchen Island
- Disposal
Flooring
- Wood
- Vinyl
Bedrooms and Bathrooms
- Walk-In Closet
- 3 Full Bathrooms
Laundry
- Laundry Room
- Washer and Electric Dryer Hookup
Utilities
- Central Air
- Heating System Uses Natural Gas
- Septic Tank
- Cable TV Available
Additional Features
- More Than Two Accessible Exits
- Covered patio or porch
Community Details
- Built by BRANDY MCMANUS
- Appaloosa Pointe Subdivision, Easton Floorplan
Listing and Financial Details
- Assessor Parcel Number 04-285-099
Map
Home Values in the Area
Average Home Value in this Area
Tax History
| Year | Tax Paid | Tax Assessment Tax Assessment Total Assessment is a certain percentage of the fair market value that is determined by local assessors to be the total taxable value of land and additions on the property. | Land | Improvement |
|---|---|---|---|---|
| 2024 | $537 | $85,900 | $85,900 | $0 |
| 2023 | $533 | $85,900 | $85,900 | $0 |
| 2022 | $533 | $85,900 | $85,900 | $0 |
| 2021 | $538 | $85,900 | $85,900 | $0 |
| 2020 | $481 | $61,000 | $61,000 | $0 |
| 2019 | $456 | $61,000 | $61,000 | $0 |
| 2018 | $456 | $61,000 | $61,000 | $0 |
| 2017 | $486 | $61,000 | $61,000 | $0 |
| 2016 | $478 | $61,000 | $61,000 | $0 |
| 2015 | $484 | $61,000 | $61,000 | $0 |
| 2014 | $275 | $40,150 | $40,150 | $0 |
Property History
| Date | Event | Price | Change | Sq Ft Price |
|---|---|---|---|---|
| 03/09/2025 03/09/25 | Pending | -- | -- | -- |
| 03/02/2025 03/02/25 | Price Changed | $675,000 | -0.7% | $278 / Sq Ft |
| 02/02/2025 02/02/25 | For Sale | $680,000 | -- | $281 / Sq Ft |
Deed History
| Date | Type | Sale Price | Title Company |
|---|---|---|---|
| Warranty Deed | $108,000 | None Listed On Document |
Mortgage History
| Date | Status | Loan Amount | Loan Type |
|---|---|---|---|
| Open | $406,400 | Construction |
Similar Homes in Monroe, NC
Source: Canopy MLS (Canopy Realtor® Association)
MLS Number: 4216367
APN: 04-285-099
- 5311 Meadowland Pkwy
- 4805 Nesbit Rd
- 5622 S Rocky River Rd
- 4917 Lancaster Hwy
- 4316 Nesbit Rd
- 2913 Ashley Woods Ct
- 102 Serenity Creek Dr
- 1009 Marthas Meadow Ln Unit 5
- 106 Serenity Creek Dr
- 6907 Lancaster Hwy
- 110 Serenity Creek Dr
- 3905 Autumn Wood Dr Unit 28
- 114 Serenity Creek Dr
- 0 Parkwood School Rd
- 6519 Prospect Rd
- 1706 Ruben Rd
- 6611 Plyler Mill Rd
- 6523 Prospect Rd
- 3315 Tom Starnes Rd
- 4915 Christopher Run Dr
