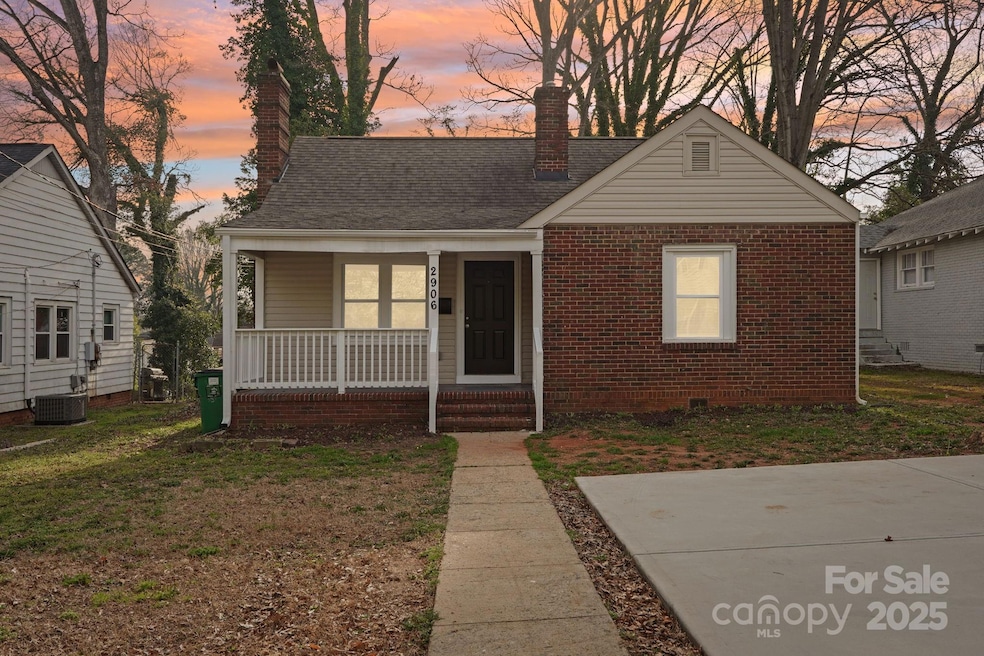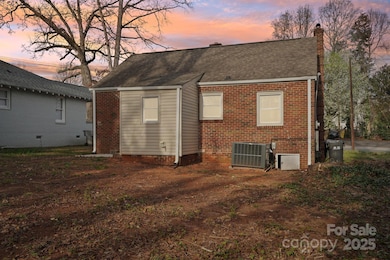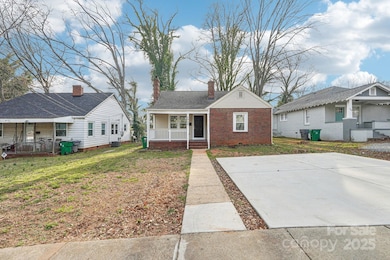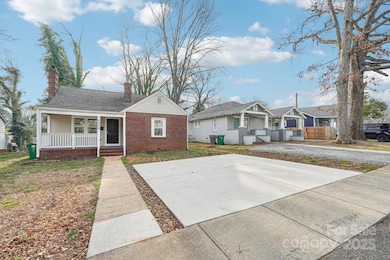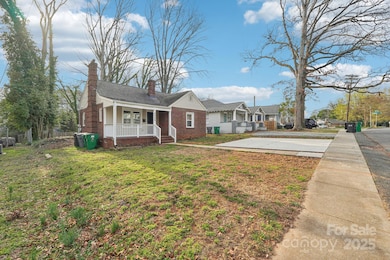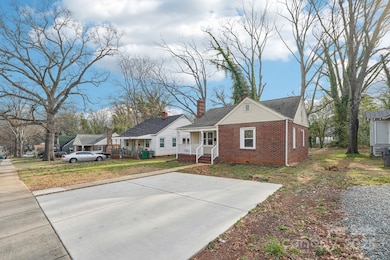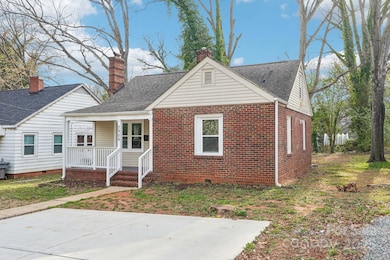
2906 Rush Ave Charlotte, NC 28208
Enderly Park NeighborhoodEstimated payment $2,142/month
Highlights
- Traditional Architecture
- Laundry Room
- Four Sided Brick Exterior Elevation
- Covered patio or porch
- 1-Story Property
- 1-minute walk to Bette Rae Thomas Recreation Center
About This Home
Welcome to 2906 Rush Ave, a 3-bedroom, 1-bathroom home in the heart of Charlotte! Situated on a 0.20-acre lot, this home features vinyl plank flooring throughout and an updated kitchen, making it move-in ready and perfect for first-time homebuyers or investors. The functional layout offers plenty of space for comfortable living. Ideally located just minutes from Uptown Charlotte and South End, you'll be surrounded by incredible restaurants, breweries, and nightlife. Enjoy easy access to major attractions, including Spectrum Center, Bank of America Stadium, and all the exciting events nearby. Don’t miss this fantastic opportunity to own a home in one of Charlotte’s most sought-after locations!
Listing Agent
EXP Realty LLC Ballantyne Brokerage Phone: 443-299-8946 License #279508

Home Details
Home Type
- Single Family
Est. Annual Taxes
- $2,586
Year Built
- Built in 1945
Lot Details
- Back Yard Fenced
- Property is zoned N1-C
Home Design
- Traditional Architecture
- Vinyl Siding
- Four Sided Brick Exterior Elevation
Interior Spaces
- 1,370 Sq Ft Home
- 1-Story Property
- Vinyl Flooring
- Crawl Space
Kitchen
- Electric Cooktop
- Microwave
Bedrooms and Bathrooms
- 3 Main Level Bedrooms
- 1 Full Bathroom
Laundry
- Laundry Room
- Electric Dryer Hookup
Parking
- Driveway
- 2 Open Parking Spaces
Outdoor Features
- Covered patio or porch
Schools
- Ashley Park Elementary And Middle School
- West Charlotte High School
Utilities
- Central Air
- Heating System Uses Natural Gas
Community Details
- Park View Subdivision
Listing and Financial Details
- Assessor Parcel Number 071-096-07
Map
Home Values in the Area
Average Home Value in this Area
Tax History
| Year | Tax Paid | Tax Assessment Tax Assessment Total Assessment is a certain percentage of the fair market value that is determined by local assessors to be the total taxable value of land and additions on the property. | Land | Improvement |
|---|---|---|---|---|
| 2023 | $2,586 | $321,200 | $140,000 | $181,200 |
| 2022 | $1,091 | $100,000 | $45,000 | $55,000 |
| 2021 | $1,080 | $100,000 | $45,000 | $55,000 |
| 2020 | $1,072 | $100,000 | $45,000 | $55,000 |
| 2019 | $1,057 | $100,000 | $45,000 | $55,000 |
| 2018 | $1,126 | $80,200 | $10,000 | $70,200 |
| 2017 | $1,101 | $80,200 | $10,000 | $70,200 |
| 2016 | $1,092 | $80,200 | $10,000 | $70,200 |
| 2015 | $1,080 | $81,500 | $10,000 | $71,500 |
| 2014 | $1,109 | $0 | $0 | $0 |
Property History
| Date | Event | Price | Change | Sq Ft Price |
|---|---|---|---|---|
| 04/10/2025 04/10/25 | For Sale | $345,000 | 0.0% | $252 / Sq Ft |
| 08/22/2023 08/22/23 | Rented | $1,545 | 0.0% | -- |
| 08/14/2023 08/14/23 | Price Changed | $1,545 | -3.1% | $1 / Sq Ft |
| 07/31/2023 07/31/23 | For Rent | $1,595 | -- | -- |
Deed History
| Date | Type | Sale Price | Title Company |
|---|---|---|---|
| Interfamily Deed Transfer | -- | None Available | |
| Special Warranty Deed | $4,803,500 | None Available | |
| Deed | $25,000 | -- |
Mortgage History
| Date | Status | Loan Amount | Loan Type |
|---|---|---|---|
| Open | $428,721,000 | Commercial |
About the Listing Agent

Andy’s down-to-earth approach and deep commitment to the community make the home buying and selling process feel easy and stress-free. He’s not just your realtor; he’s your neighbor, your advocate, and your partner every step of the way. With Andy, you’ll get someone who truly listens to your needs, understands your goals, and works tirelessly to make your real estate dreams come true. Trust Andy to turn your home buying and selling journey into a seamless, rewarding experience.
Andy's Other Listings
Source: Canopy MLS (Canopy Realtor® Association)
MLS Number: 4235886
APN: 071-096-07
- 2900 Morson St
- 2924 Parkway Ave
- 2630 Rose St
- 3127 Rush Ave
- 3129 Rush Ave
- 3132 Carol Ave
- 1414 Coker Ave
- 1105 Vanizer St
- 921 Ambassador St Unit 1
- 1409 Effingham Rd
- 1408 Camp Greene St
- 1318 Enderly Rd
- 901 Cunningham Dr
- 1008 Beaugard Dr Unit 1008
- 2507 Elon St
- 2505 Elon St
- 3230 Rogers St
- 1218 Karendale Ave
- 3300 Bonaire Dr
- 3411 Rogers St
