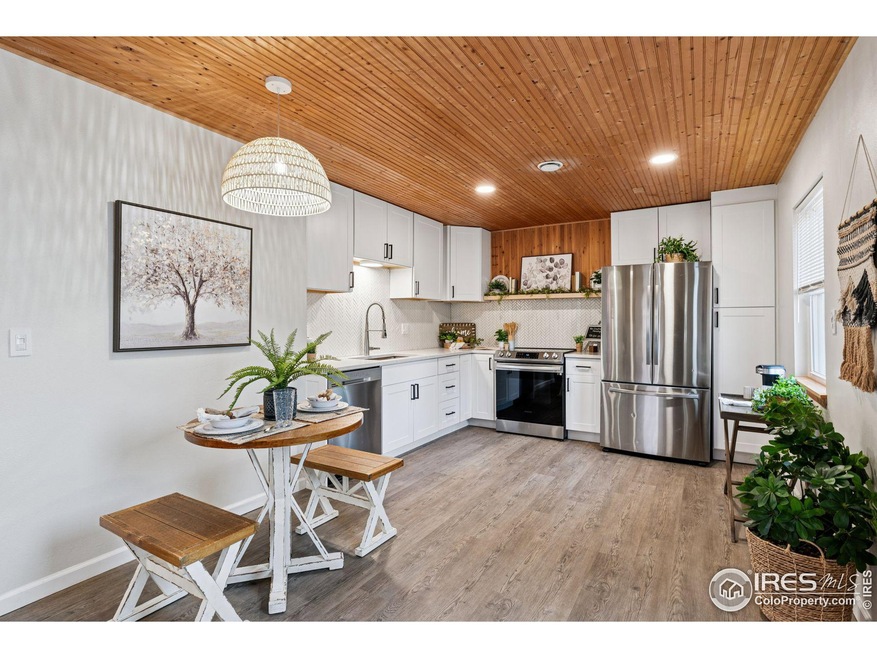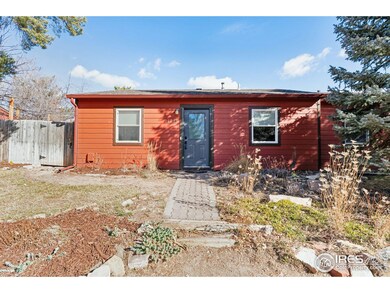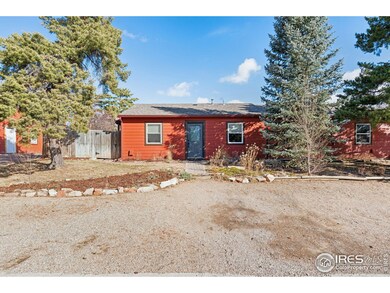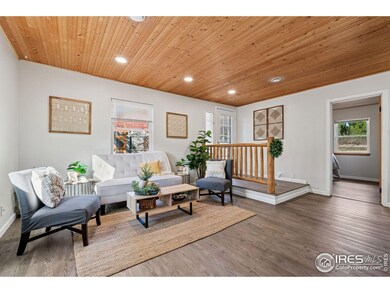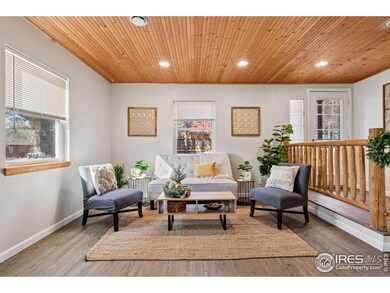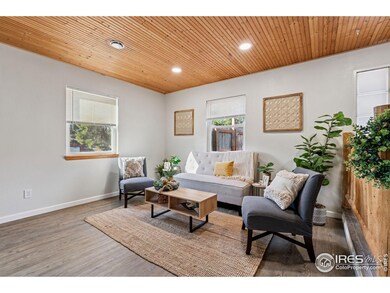
2906 W Olive St Unit 2906 Fort Collins, CO 80521
Highlights
- Open Floorplan
- Eat-In Kitchen
- No Interior Steps
- Private Yard
- Patio
- Open Space
About This Home
As of March 2025Step into this fully transformed 2-bedroom, 1-bathroom condo, where stunning interior upgrades meet the beauty of the outdoors. With a cozy 784 sq. ft. layout and a rare, fully fenced large private yard that backs to serene open space, this home offers the perfect blend of modern sophistication and peaceful retreat. At the heart of the home is a brand-new, fully remodeled kitchen featuring chic cabinetry, gleaming countertops, and state-of-the-art stainless-steel appliances. Complementing the kitchen, newly installed flooring flows seamlessly throughout, adding a fresh, contemporary touch. The light-filled living area provides a warm and inviting space to relax or entertain, while the bedrooms serve as calm, cozy sanctuaries. A stylishly refreshed bathroom rounds out this thoughtfully designed interior. Outside, your private backyard oasis awaits. Whether you're sipping coffee on a quiet morning or hosting a summer barbecue, the spacious yard offers endless possibilities. Plus, the open space behind the home provides a picturesque, tranquil backdrop rarely found in condo living. Located just minutes from Fort Collins' vibrant dining, shopping, and outdoor recreation, this property is a gateway to the best the city has to offer. From scenic bike trails to lively cultural events, adventure is always within reach. HOA includes hazard ins., outer walls, front yard maintenance, water and sewer.
Townhouse Details
Home Type
- Townhome
Est. Annual Taxes
- $1,988
Year Built
- Built in 1976
Lot Details
- Open Space
- No Units Located Below
- Fenced
- Private Yard
HOA Fees
- $300 Monthly HOA Fees
Home Design
- Composition Roof
- Composition Shingle
Interior Spaces
- 786 Sq Ft Home
- 1-Story Property
- Open Floorplan
- Luxury Vinyl Tile Flooring
Kitchen
- Eat-In Kitchen
- Electric Oven or Range
- Dishwasher
Bedrooms and Bathrooms
- 2 Bedrooms
- 1 Full Bathroom
- Primary bathroom on main floor
Laundry
- Laundry on main level
- Washer and Dryer Hookup
Parking
- Driveway Level
- Off-Street Parking
Accessible Home Design
- No Interior Steps
- Level Entry For Accessibility
Schools
- Irish Elementary School
- Lincoln Middle School
- Poudre High School
Additional Features
- Patio
- Forced Air Heating System
Community Details
- Association fees include snow removal, ground maintenance, management, maintenance structure, hazard insurance
- Arapahoe Pines Condos Subdivision
Listing and Financial Details
- Assessor Parcel Number R0750034
Map
Home Values in the Area
Average Home Value in this Area
Property History
| Date | Event | Price | Change | Sq Ft Price |
|---|---|---|---|---|
| 03/31/2025 03/31/25 | Sold | $324,000 | +2.9% | $412 / Sq Ft |
| 03/05/2025 03/05/25 | For Sale | $315,000 | +96.9% | $401 / Sq Ft |
| 01/28/2019 01/28/19 | Off Market | $160,000 | -- | -- |
| 04/15/2015 04/15/15 | Sold | $160,000 | +6.7% | $204 / Sq Ft |
| 04/01/2015 04/01/15 | For Sale | $150,000 | -- | $191 / Sq Ft |
Tax History
| Year | Tax Paid | Tax Assessment Tax Assessment Total Assessment is a certain percentage of the fair market value that is determined by local assessors to be the total taxable value of land and additions on the property. | Land | Improvement |
|---|---|---|---|---|
| 2025 | $1,915 | $19,182 | $750 | $18,432 |
| 2024 | $1,915 | $19,182 | $750 | $18,432 |
| 2022 | $1,753 | $13,837 | $778 | $13,059 |
| 2021 | $1,777 | $14,236 | $801 | $13,435 |
| 2020 | $1,727 | $13,750 | $801 | $12,949 |
| 2019 | $1,733 | $13,750 | $801 | $12,949 |
| 2018 | $1,551 | $12,592 | $806 | $11,786 |
| 2017 | $1,547 | $12,592 | $806 | $11,786 |
| 2016 | $1,270 | $10,301 | $892 | $9,409 |
| 2015 | $1,264 | $10,300 | $890 | $9,410 |
| 2014 | $1,099 | $8,920 | $890 | $8,030 |
Mortgage History
| Date | Status | Loan Amount | Loan Type |
|---|---|---|---|
| Open | $263,800 | New Conventional | |
| Previous Owner | $186,000 | New Conventional | |
| Previous Owner | $3,387 | Unknown | |
| Previous Owner | $115,445 | FHA | |
| Previous Owner | $3,387 | Unknown | |
| Previous Owner | $152,000 | Unknown | |
| Previous Owner | $40,000 | Credit Line Revolving | |
| Previous Owner | $80,000 | Seller Take Back |
Deed History
| Date | Type | Sale Price | Title Company |
|---|---|---|---|
| Special Warranty Deed | $324,000 | None Listed On Document | |
| Warranty Deed | $207,000 | First American Title | |
| Warranty Deed | $160,000 | North American Title | |
| Warranty Deed | $117,000 | Guardian Title | |
| Warranty Deed | $84,900 | -- | |
| Warranty Deed | $437,800 | -- |
Similar Homes in Fort Collins, CO
Source: IRES MLS
MLS Number: 1027682
APN: 97093-11-003
- 400 S Overland Trail Unit 33
- 700 Locust Grove Dr
- 419 S Impala Dr Unit 1A
- 713 Pear St
- 410 High Ct
- 809 Rocky Rd
- 812 Rocky Rd
- 812 Pear St
- 825 Pear St
- 808 Tyler St
- 920 S Overland Trail
- 813 Gallup Rd
- 808 Gallup Rd
- 812 Gallup Rd
- 2211 W Mulberry St Unit 264
- 2211 W Mulberry St Unit 11
- 2211 W Mulberry St Unit 56
- 2211 W Mulberry St Unit 31
- 2211 W Mulberry St Unit 220
- 3002 W Elizabeth St Unit F
