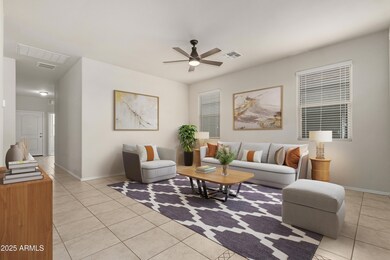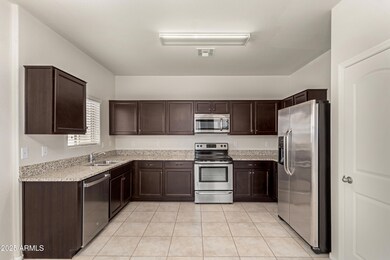
29065 N Fire Agate Rd San Tan Valley, AZ 85143
Copper Basin NeighborhoodEstimated payment $1,837/month
Highlights
- Fitness Center
- Clubhouse
- Granite Countertops
- Mountain View
- Contemporary Architecture
- Community Pool
About This Home
This Beautifully Maintained 3-bedroom, 2-bathroom Home In Desirable San Tan Valley Features Tile Flooring In All Common Areas, A Spacious Living Room, And A Kitchen With Stunning Granite Countertops And Stainless Steel Appliances. The Master Bedroom Includes A Walk-in Shower And Closet. Enjoy Arizona's Weather On The Inviting Covered Patio Overlooking A Large Backyard, Perfect For Entertaining Or Adding A Private Pool. Hoa Amenities Include A Refreshing Pool And A Well-equipped Workout Facility.
Home Details
Home Type
- Single Family
Est. Annual Taxes
- $970
Year Built
- Built in 2017
Lot Details
- 5,849 Sq Ft Lot
- Block Wall Fence
HOA Fees
- $110 Monthly HOA Fees
Parking
- 2 Car Garage
Home Design
- Contemporary Architecture
- Wood Frame Construction
- Tile Roof
- Stucco
Interior Spaces
- 1,312 Sq Ft Home
- 1-Story Property
- Ceiling height of 9 feet or more
- Double Pane Windows
- Vinyl Clad Windows
- Mountain Views
- Washer and Dryer Hookup
Kitchen
- Eat-In Kitchen
- Built-In Microwave
- Granite Countertops
Flooring
- Carpet
- Tile
Bedrooms and Bathrooms
- 3 Bedrooms
- 2 Bathrooms
- Dual Vanity Sinks in Primary Bathroom
Accessible Home Design
- No Interior Steps
Schools
- Copper Basin Elementary And Middle School
- San Tan Foothills High School
Utilities
- Cooling Available
- Heating Available
Listing and Financial Details
- Tax Lot 711
- Assessor Parcel Number 210-84-712
Community Details
Overview
- Association fees include ground maintenance
- Copper Basin Association, Phone Number (480) 573-0602
- The Village At Copper Basin Unit 5B 2013074919 Subdivision
Amenities
- Clubhouse
- Recreation Room
Recreation
- Community Playground
- Fitness Center
- Community Pool
Map
Home Values in the Area
Average Home Value in this Area
Tax History
| Year | Tax Paid | Tax Assessment Tax Assessment Total Assessment is a certain percentage of the fair market value that is determined by local assessors to be the total taxable value of land and additions on the property. | Land | Improvement |
|---|---|---|---|---|
| 2025 | $970 | $26,408 | -- | -- |
| 2024 | $956 | $29,115 | -- | -- |
| 2023 | $972 | $21,667 | $1,250 | $20,417 |
| 2022 | $956 | $16,649 | $1,250 | $15,399 |
| 2021 | $1,061 | $14,963 | $0 | $0 |
| 2020 | $955 | $14,232 | $0 | $0 |
| 2019 | $956 | $13,454 | $0 | $0 |
| 2018 | $915 | $10,739 | $0 | $0 |
| 2017 | $42 | $384 | $0 | $0 |
| 2016 | $42 | $384 | $384 | $0 |
Property History
| Date | Event | Price | Change | Sq Ft Price |
|---|---|---|---|---|
| 03/25/2025 03/25/25 | Pending | -- | -- | -- |
| 03/13/2025 03/13/25 | For Sale | $295,000 | -- | $225 / Sq Ft |
Deed History
| Date | Type | Sale Price | Title Company |
|---|---|---|---|
| Corporate Deed | $165,990 | Dhi Title Agency |
Mortgage History
| Date | Status | Loan Amount | Loan Type |
|---|---|---|---|
| Open | $149,184 | VA | |
| Closed | $126,562 | VA |
About the Listing Agent

Desiree and JP's expertise as skilled negotiators, setting them apart in the industry. This allows them to secure the best deals for their clients in every transaction. Their track record speaks volumes. Year after year, Desiree and JP have helped their clients navigate the complexities of the real estate market, guiding them with professionalism, integrity, and a personalized approach. Whether it's finding the perfect home, selling a property quickly and profitably, or negotiating the best
Desiree's Other Listings
Source: Arizona Regional Multiple Listing Service (ARMLS)
MLS Number: 6829112
APN: 210-84-712
- 5026 E Andalusite Ln
- 4809 E Fire Opal Ln
- 5101 E Sharbel Rd
- 28677 N Roselite Ln
- 4718 E Pearl Rd
- 28772 N Black Pearl Rd
- 4992 E Rhodium Dr
- 28785 N Boulder Opal Way
- 5269 E Gummite Dr
- 5217 E Emery Rd
- 5079 E Emery Rd
- 5180 E Diatomite Dr
- 4774 E Chromium Rd
- 5267 E Diatomite Dr
- 4582 E Jadeite Dr
- 4729 E Chromium Rd
- 28242 N Nealite Dr
- 28228 N Nealite Dr
- 28216 N Nealite Dr
- 5086 E Midnight Star Dr






