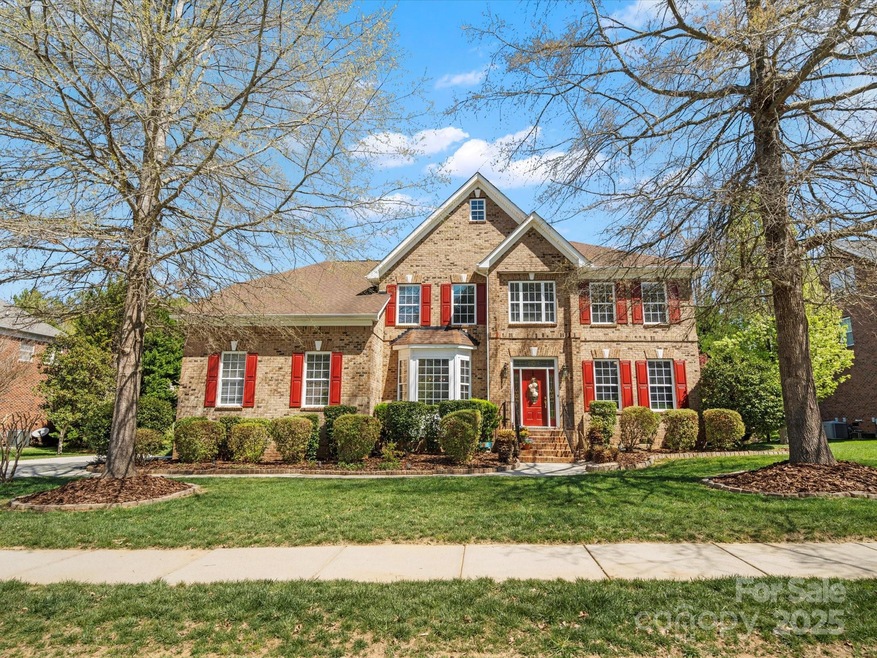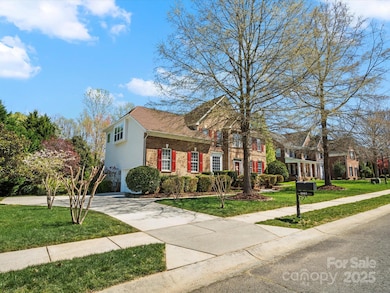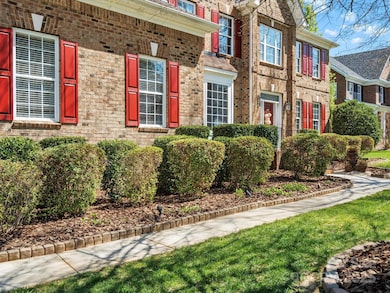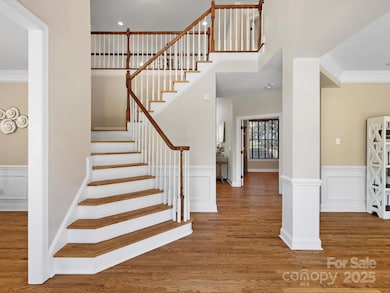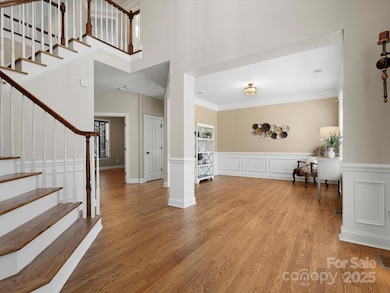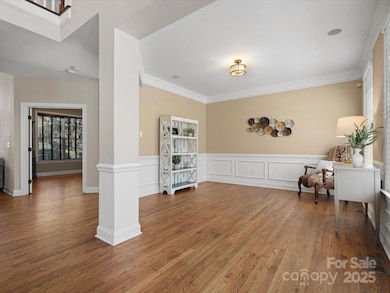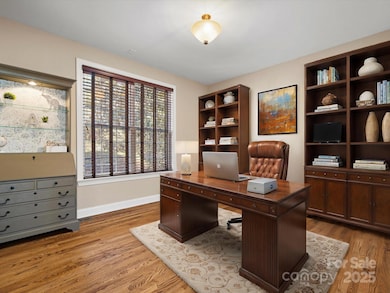
2907 Blackburn Dr Waxhaw, NC 28173
Estimated payment $4,556/month
Highlights
- Open Floorplan
- Clubhouse
- Pond
- Kensington Elementary School Rated A
- Deck
- Wooded Lot
About This Home
Discover your dream home that has been lovingly maintained and cared for over the years! This home located within Top Rated School system and the desirable Quellin subdivision! Sitting on half an acre of private woods this home has Screened-In Porch, Veranda, Built-In Grill, Water Feature, Charming Gazebo, and meticulously landscaped surroundings. Walk into a 2-Story Grand Foyer that opens beautifully to the Great Room featuring a gas fireplace that creates an inviting atmosphere. The Eat-In Kitchen seamlessly flows into the Dining Room and a 2-Story Great Room with soaring ceilings, creating the perfect space for entertaining and family gatherings. Gorgeous Wood Floors throughout the first and second floor - no carpet! IMPROVEMENTS: HVAC replaced-Roof replaced-New Water Heater-Wood Floors-Kitchen Appliances-Bathroom Improvements-Entire home painted-New Roof on Gazebo. The owners have taken great pride in their hard work to keep up the home - now they want to pass it on to you!
Listing Agent
Keller Williams Ballantyne Area Brokerage Email: Aly@Carlsonrealtyhomes.com License #273264

Co-Listing Agent
Keller Williams Ballantyne Area Brokerage Email: Aly@Carlsonrealtyhomes.com License #342224
Home Details
Home Type
- Single Family
Est. Annual Taxes
- $4,318
Year Built
- Built in 2005
Lot Details
- Level Lot
- Irrigation
- Wooded Lot
- Property is zoned AN8
HOA Fees
- $79 Monthly HOA Fees
Parking
- 2 Car Attached Garage
- Garage Door Opener
- Driveway
Home Design
- Transitional Architecture
- Brick Exterior Construction
- Vinyl Siding
Interior Spaces
- 2-Story Property
- Open Floorplan
- Sound System
- Wired For Data
- Ceiling Fan
- Gas Fireplace
- Insulated Windows
- French Doors
- Mud Room
- Entrance Foyer
- Great Room with Fireplace
- Screened Porch
- Crawl Space
- Pull Down Stairs to Attic
- Home Security System
Kitchen
- Self-Cleaning Oven
- Gas Cooktop
- Microwave
- Plumbed For Ice Maker
- Dishwasher
- Kitchen Island
- Disposal
Flooring
- Wood
- Tile
Bedrooms and Bathrooms
- 4 Bedrooms
- Walk-In Closet
- Garden Bath
Laundry
- Laundry Room
- Washer and Electric Dryer Hookup
Outdoor Features
- Pond
- Deck
- Terrace
- Gazebo
Schools
- Kensington Elementary School
- Cuthbertson Middle School
- Cuthbertson High School
Utilities
- Forced Air Zoned Heating and Cooling System
- Vented Exhaust Fan
- Heating System Uses Natural Gas
Listing and Financial Details
- Assessor Parcel Number 06-192-031
Community Details
Overview
- Braesael Management Association, Phone Number (704) 847-3507
- Built by Parker&Orleans Homebuilders
- Quellin Subdivision
- Mandatory home owners association
Amenities
- Picnic Area
- Clubhouse
Recreation
- Tennis Courts
- Sport Court
- Recreation Facilities
- Community Playground
- Community Pool
- Trails
Map
Home Values in the Area
Average Home Value in this Area
Tax History
| Year | Tax Paid | Tax Assessment Tax Assessment Total Assessment is a certain percentage of the fair market value that is determined by local assessors to be the total taxable value of land and additions on the property. | Land | Improvement |
|---|---|---|---|---|
| 2024 | $4,318 | $421,100 | $85,000 | $336,100 |
| 2023 | $4,274 | $421,100 | $85,000 | $336,100 |
| 2022 | $4,274 | $421,100 | $85,000 | $336,100 |
| 2021 | $4,267 | $421,100 | $85,000 | $336,100 |
| 2020 | $2,524 | $322,100 | $59,000 | $263,100 |
| 2019 | $3,770 | $322,100 | $59,000 | $263,100 |
| 2018 | $2,530 | $322,100 | $59,000 | $263,100 |
| 2017 | $3,808 | $322,100 | $59,000 | $263,100 |
| 2016 | $3,743 | $322,100 | $59,000 | $263,100 |
| 2015 | $2,624 | $322,100 | $59,000 | $263,100 |
| 2014 | $2,496 | $355,420 | $65,000 | $290,420 |
Property History
| Date | Event | Price | Change | Sq Ft Price |
|---|---|---|---|---|
| 04/07/2025 04/07/25 | Pending | -- | -- | -- |
| 04/04/2025 04/04/25 | For Sale | $739,000 | -- | $224 / Sq Ft |
Deed History
| Date | Type | Sale Price | Title Company |
|---|---|---|---|
| Warranty Deed | -- | -- | |
| Warranty Deed | $362,000 | -- | |
| Warranty Deed | $792,500 | -- |
Mortgage History
| Date | Status | Loan Amount | Loan Type |
|---|---|---|---|
| Previous Owner | $4,375,000 | Construction |
Similar Homes in Waxhaw, NC
Source: Canopy MLS (Canopy Realtor® Association)
MLS Number: 4228792
APN: 06-192-031
- 3301 Mcpherson St
- 000 Marvin Waxhaw Rd
- 3608 Mcpherson St
- 3304 Taviston Dr
- 3013 Arsdale Rd
- 3100 Stanway Ct
- 5140 Oak Grove Place
- 3203 Thayer Dr
- 8618 Whitehawk Hill Rd
- 4008 Widgeon Way
- 1305 Archer Loop St E Unit 64
- 8504 Soaring Eagle Ln
- TBD Waxhaw-Marvin Rd
- 8312 Compton Acres Ln
- 3500 Exbury Gardens Dr
- 8206 Stourhead Gardens Ln
- 8009 Whitehawk Hill Rd
- 8524 Sunset Hill Rd
- 8504 Sunset Hill Rd
- 8200 Sunset Hill Rd
