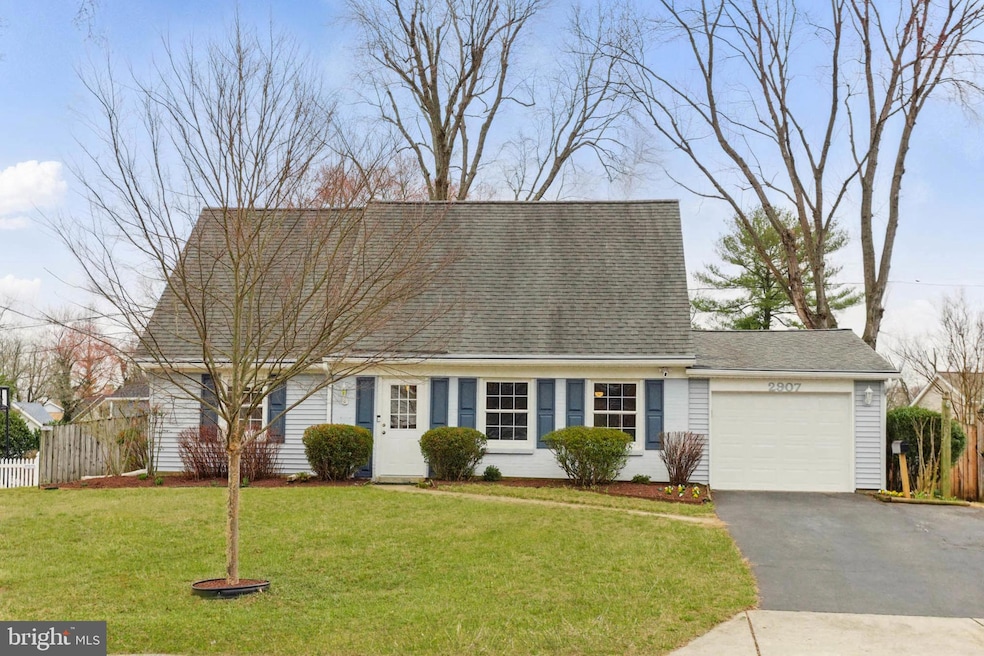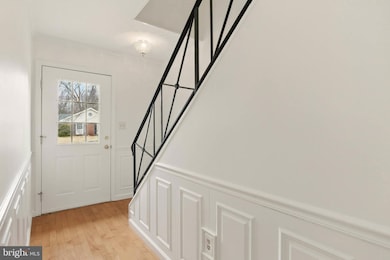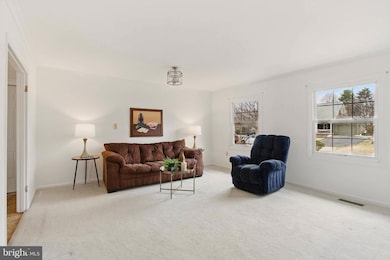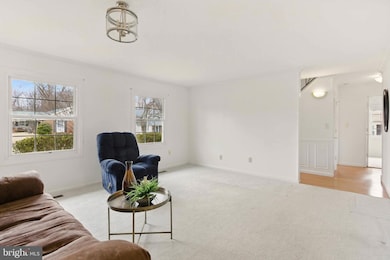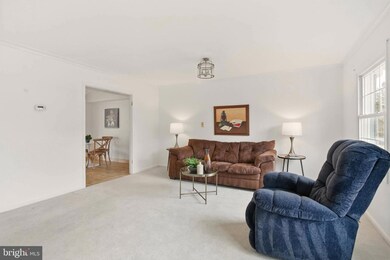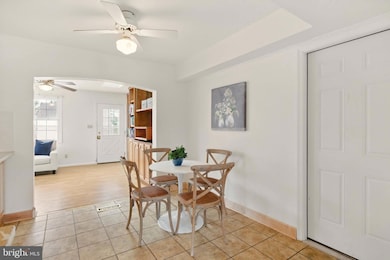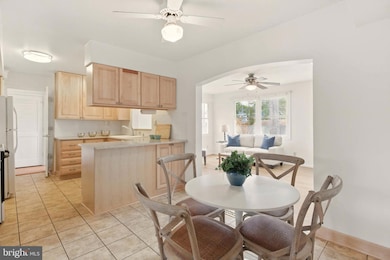
2907 Blueberry Ln Bowie, MD 20715
Buckingham NeighborhoodHighlights
- Eat-In Gourmet Kitchen
- Deck
- Wood Flooring
- Cape Cod Architecture
- Traditional Floor Plan
- Main Floor Bedroom
About This Home
As of April 2025Move right into this charming four-bedroom, two-bathroom Cape Cod home on a spacious .22 acre fenced flat lot. The main level boasts a large living room leading to a beautiful kitchen with granite counters and custom cabinetry. There's plenty of space for everyday dining. The kitchen opens to the family room with built-in shelving and windows overlooking the private yard. The main level has two nicely sized bedrooms with a full bathroom. The upper level features two more nicely sized bedrooms, one with a walk-in closet. The garage is perfect for your car, while the laundry room and mudroom on the main level provide extra storage. Gardening tools can be stored in the detached shed in the backyard. This home offers an easy commute to DC and Annapolis. Welcome to your new home at 2907 Blueberry Lane!
Home Details
Home Type
- Single Family
Est. Annual Taxes
- $6,426
Year Built
- Built in 1962
Lot Details
- 9,586 Sq Ft Lot
- Landscaped
- Level Lot
- Cleared Lot
- Back Yard Fenced, Front and Side Yard
- Property is in very good condition
- Property is zoned RSF65
Parking
- 1 Car Attached Garage
- Front Facing Garage
- Garage Door Opener
Home Design
- Cape Cod Architecture
- Slab Foundation
- Asphalt Roof
- Vinyl Siding
- Brick Front
Interior Spaces
- Property has 2 Levels
- Traditional Floor Plan
- Built-In Features
- Chair Railings
- Crown Molding
- Wainscoting
- Ceiling Fan
- Skylights
- Double Pane Windows
- Window Treatments
- Six Panel Doors
- Mud Room
- Entrance Foyer
- Family Room Off Kitchen
- Living Room
- Dining Room
- Attic
Kitchen
- Eat-In Gourmet Kitchen
- Electric Oven or Range
- Self-Cleaning Oven
- Stove
- Built-In Microwave
- Dishwasher
- Upgraded Countertops
- Disposal
Flooring
- Wood
- Carpet
- Laminate
- Ceramic Tile
Bedrooms and Bathrooms
- Walk-In Closet
- Bathtub with Shower
Laundry
- Laundry Room
- Laundry on main level
- Dryer
- Washer
Home Security
- Storm Doors
- Carbon Monoxide Detectors
- Fire and Smoke Detector
Accessible Home Design
- Level Entry For Accessibility
Outdoor Features
- Deck
- Shed
Utilities
- Forced Air Heating and Cooling System
- Natural Gas Water Heater
Listing and Financial Details
- Tax Lot 4
- Assessor Parcel Number 17070708628
Community Details
Overview
- No Home Owners Association
- Buckingham At Belair Subdivision
Recreation
- Community Pool
Map
Home Values in the Area
Average Home Value in this Area
Property History
| Date | Event | Price | Change | Sq Ft Price |
|---|---|---|---|---|
| 04/18/2025 04/18/25 | Sold | $489,000 | 0.0% | $283 / Sq Ft |
| 03/14/2025 03/14/25 | For Sale | $489,000 | +30.6% | $283 / Sq Ft |
| 08/14/2020 08/14/20 | Sold | $374,500 | 0.0% | $108 / Sq Ft |
| 06/28/2020 06/28/20 | Pending | -- | -- | -- |
| 06/21/2020 06/21/20 | Price Changed | $374,500 | -1.4% | $108 / Sq Ft |
| 06/04/2020 06/04/20 | For Sale | $380,000 | -- | $110 / Sq Ft |
Tax History
| Year | Tax Paid | Tax Assessment Tax Assessment Total Assessment is a certain percentage of the fair market value that is determined by local assessors to be the total taxable value of land and additions on the property. | Land | Improvement |
|---|---|---|---|---|
| 2024 | $6,461 | $377,533 | $0 | $0 |
| 2023 | $6,206 | $363,867 | $0 | $0 |
| 2022 | $5,939 | $350,200 | $101,100 | $249,100 |
| 2021 | $5,544 | $327,933 | $0 | $0 |
| 2020 | $4,263 | $305,667 | $0 | $0 |
| 2019 | $4,761 | $283,400 | $100,500 | $182,900 |
| 2018 | $3,917 | $273,967 | $0 | $0 |
| 2017 | $3,785 | $264,533 | $0 | $0 |
| 2016 | -- | $255,100 | $0 | $0 |
| 2015 | $3,135 | $244,333 | $0 | $0 |
| 2014 | $3,135 | $233,567 | $0 | $0 |
Mortgage History
| Date | Status | Loan Amount | Loan Type |
|---|---|---|---|
| Previous Owner | $355,775 | New Conventional | |
| Previous Owner | $316,350 | VA | |
| Previous Owner | $320,000 | VA | |
| Previous Owner | $301,009 | VA | |
| Previous Owner | $306,650 | New Conventional | |
| Previous Owner | $314,100 | VA | |
| Previous Owner | $125,000 | Credit Line Revolving |
Deed History
| Date | Type | Sale Price | Title Company |
|---|---|---|---|
| Deed | $374,500 | Mid Atlantic Setmnt Svcs Llc | |
| Deed | $92,000 | -- |
Similar Homes in Bowie, MD
Source: Bright MLS
MLS Number: MDPG2144444
APN: 07-0708628
- 12613 Buckingham Dr
- 2829 Bosworth Ln
- 12605 Brunswick Ln
- 12808 Belhurst Ln
- 12813 Beaverdale Ln
- 12615 Kilbourne Ln
- 2819 Spangler Ln
- 12405 Stirrup Ln
- 12412 Skylark Ln
- 12430 Shadow Ln
- 2804 Sudberry Ln
- 2704 Kenhill Dr
- 12403 Shawmont Ln
- 2820 Belair Dr
- 2606 Kennison Ln
- 5616 Crain Hwy
- 12303 Shelter Ln
- 12304 Firtree Ln
- 5720 Park Dr
- 12755 Millstream Dr
