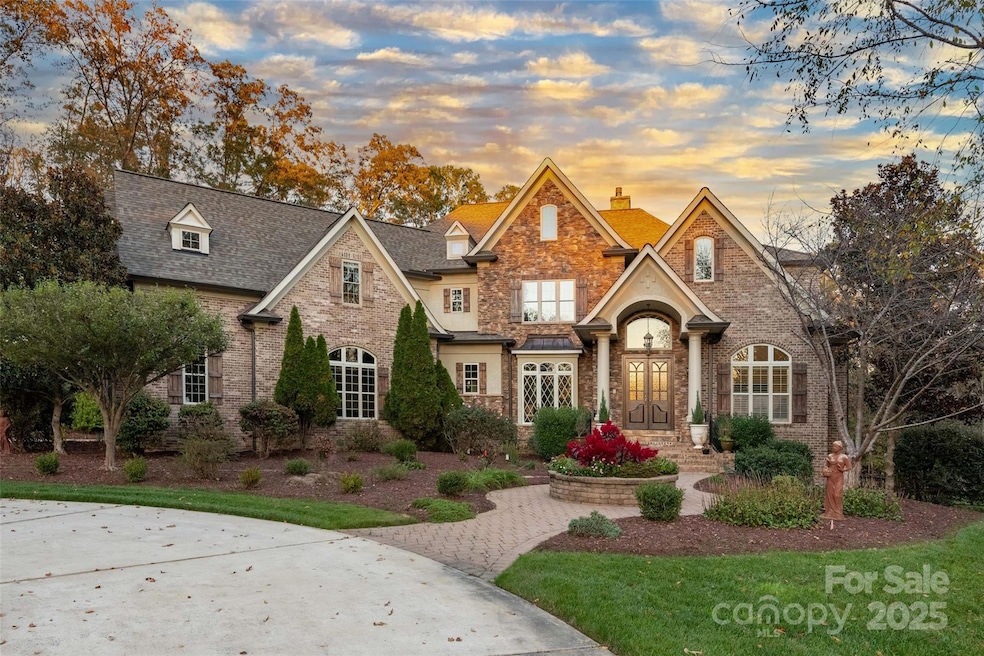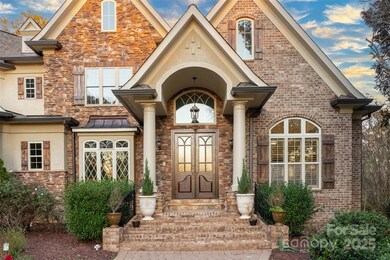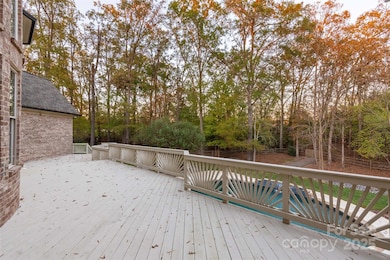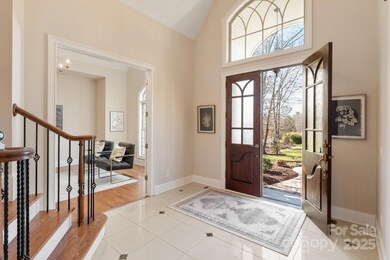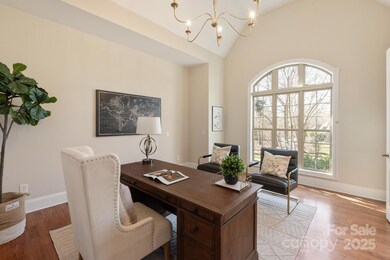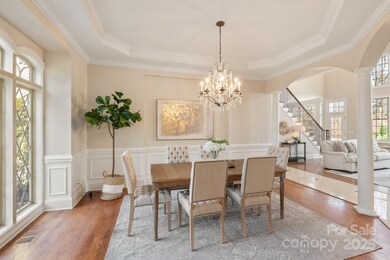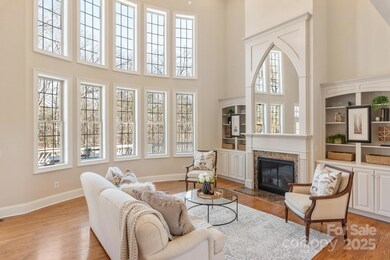
2907 Cutter Ct Waxhaw, NC 28173
Highlights
- Water Views
- Access To Lake
- Open Floorplan
- Sandy Ridge Elementary School Rated A
- In Ground Pool
- Fireplace in Primary Bedroom
About This Home
As of March 2025Lovely estate home with pool and walk out basement situated on beautiful 4+ acre lot in gated Woodhall community. Floor plan features a primary on main, private study, a gorgeous two-story great room & cozy keeping space off the kitchen. Kitchen features a commercial range with 6 burners & double ovens, commercial hood and built in fridge. The primary suite on the main level features a fireplace, a convenient wet bar, and custom-designed closets. The upper level includes three ensuite bedrooms each with an attached full bath + generous closet space plus an oversized bonus room (or additional bedroom). The fully finished walkout basement is ideal for entertaining and features a full kitchen, full bath, exercise room, media room, climate controlled workshop, + walk in storage. Outside features a salt water pool plus acres of privacy! Roof replaced 2019! HVAC replaced 2019 and 2021! Tankless hot water heater (2019). Well for irrigation! Home on natural gas and counter sewer and water.
Last Agent to Sell the Property
COMPASS Brokerage Email: Gina.lorenzo@compass.com License #247975

Home Details
Home Type
- Single Family
Est. Annual Taxes
- $11,472
Year Built
- Built in 2006
Lot Details
- Cul-De-Sac
- Back Yard Fenced
- Irrigation
- Wooded Lot
- Property is zoned AJ0
HOA Fees
- $174 Monthly HOA Fees
Parking
- 3 Car Attached Garage
- Driveway
Home Design
- Transitional Architecture
- Stone Siding
- Four Sided Brick Exterior Elevation
Interior Spaces
- 2-Story Property
- Open Floorplan
- Built-In Features
- Entrance Foyer
- Great Room with Fireplace
- Living Room with Fireplace
- Water Views
- Finished Basement
- Walk-Out Basement
- Laundry Room
Kitchen
- Breakfast Bar
- Double Oven
- Gas Range
- Microwave
- Dishwasher
- Wine Refrigerator
- Kitchen Island
Flooring
- Wood
- Tile
Bedrooms and Bathrooms
- Fireplace in Primary Bedroom
- Walk-In Closet
Outdoor Features
- In Ground Pool
- Access To Lake
- Deck
- Front Porch
Schools
- Sandy Ridge Elementary School
- Marvin Ridge Middle School
- Marvin Ridge High School
Utilities
- Central Heating and Cooling System
Community Details
- Henderson Properties Association, Phone Number (704) 535-1122
- Woodhall Subdivision
- Mandatory home owners association
Listing and Financial Details
- Assessor Parcel Number 06-207-104
Map
Home Values in the Area
Average Home Value in this Area
Property History
| Date | Event | Price | Change | Sq Ft Price |
|---|---|---|---|---|
| 03/19/2025 03/19/25 | Sold | $2,300,000 | -5.7% | $260 / Sq Ft |
| 02/07/2025 02/07/25 | For Sale | $2,440,000 | +144.0% | $276 / Sq Ft |
| 09/29/2017 09/29/17 | Sold | $1,000,000 | -14.9% | $117 / Sq Ft |
| 06/29/2017 06/29/17 | Pending | -- | -- | -- |
| 03/09/2017 03/09/17 | For Sale | $1,175,000 | -- | $137 / Sq Ft |
Tax History
| Year | Tax Paid | Tax Assessment Tax Assessment Total Assessment is a certain percentage of the fair market value that is determined by local assessors to be the total taxable value of land and additions on the property. | Land | Improvement |
|---|---|---|---|---|
| 2024 | $11,472 | $1,827,300 | $335,000 | $1,492,300 |
| 2023 | $11,430 | $1,827,300 | $335,000 | $1,492,300 |
| 2022 | $11,430 | $1,827,300 | $335,000 | $1,492,300 |
| 2021 | $11,404 | $1,827,300 | $335,000 | $1,492,300 |
| 2020 | $8,629 | $1,120,450 | $234,650 | $885,800 |
| 2019 | $8,586 | $1,120,450 | $234,650 | $885,800 |
| 2018 | $8,586 | $1,120,450 | $234,650 | $885,800 |
| 2017 | $9,079 | $1,120,500 | $234,700 | $885,800 |
| 2016 | $8,917 | $1,120,450 | $234,650 | $885,800 |
| 2015 | $9,017 | $1,120,450 | $234,650 | $885,800 |
| 2014 | $10,382 | $1,511,220 | $275,000 | $1,236,220 |
Mortgage History
| Date | Status | Loan Amount | Loan Type |
|---|---|---|---|
| Previous Owner | $736,100 | New Conventional | |
| Previous Owner | $62,600 | Credit Line Revolving | |
| Previous Owner | $800,000 | Adjustable Rate Mortgage/ARM | |
| Previous Owner | $250,000 | Credit Line Revolving | |
| Previous Owner | $24,112 | Construction | |
| Previous Owner | $198,500 | Purchase Money Mortgage | |
| Previous Owner | $105,700 | Unknown |
Deed History
| Date | Type | Sale Price | Title Company |
|---|---|---|---|
| Warranty Deed | $2,300,000 | None Listed On Document | |
| Warranty Deed | $2,300,000 | None Listed On Document | |
| Warranty Deed | $1,000,000 | None Available | |
| Warranty Deed | $220,000 | -- |
Similar Homes in Waxhaw, NC
Source: Canopy MLS (Canopy Realtor® Association)
MLS Number: 4215955
APN: 06-207-104
- 9100 Woodhall Lake Dr
- 2907 Meherrin Ct
- 1217 Rosecliff Dr
- 9117 Spratt Ln
- 9723 Sedgefield Dr
- 10005 Chimney Dr
- 2702 Occaneechi Ct
- 2306 Beechwood Dr
- 2711 Liberty Hall Ct
- 2610 Creek Manor Dr
- 10104 Silverling Dr
- 2616 Creek Manor Dr
- 2313 Beechwood Dr
- 2305 Beechwood Dr
- 9900 Silverling Dr
- 11000 King George Ln
- 01 Wingard Rd
- 8823 Wingard Rd
- 10012 Royal Colony Dr
- 10415 Waxhaw Manor Dr
