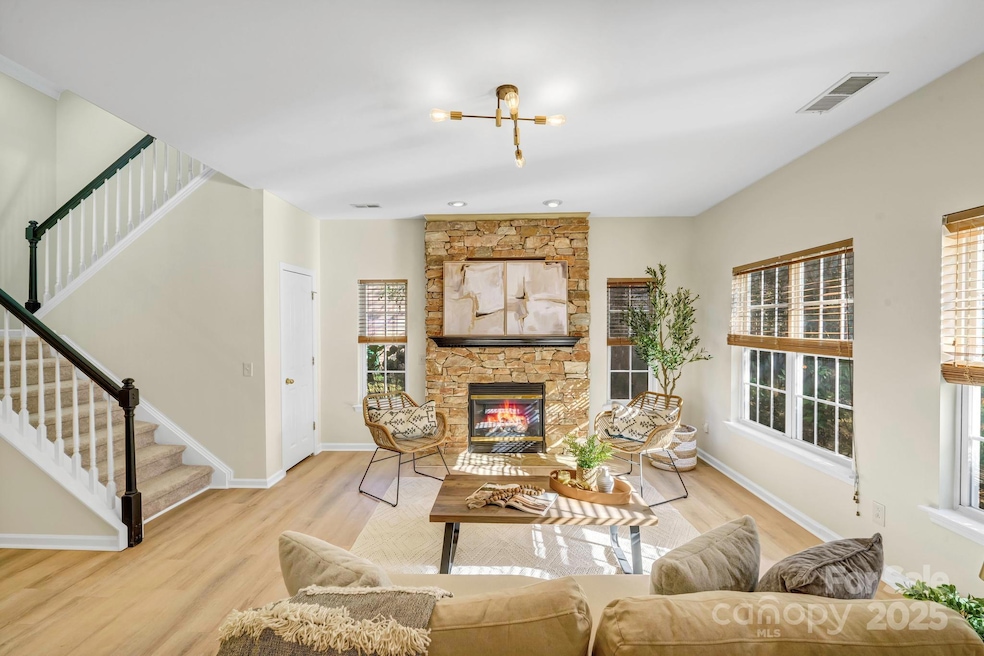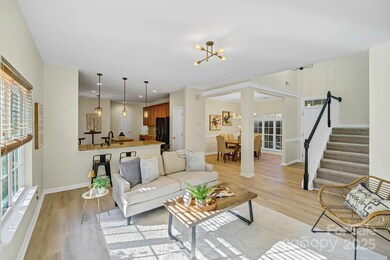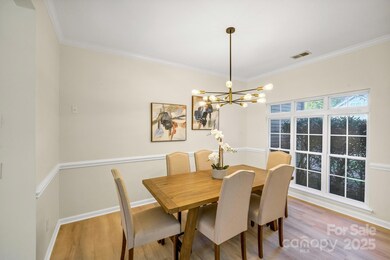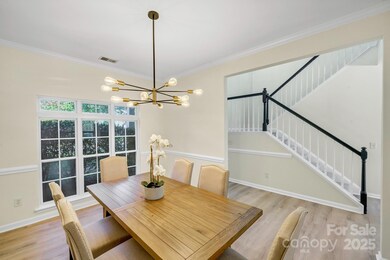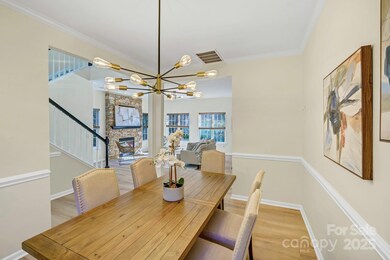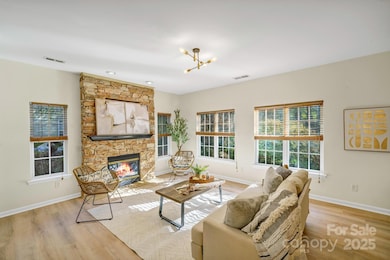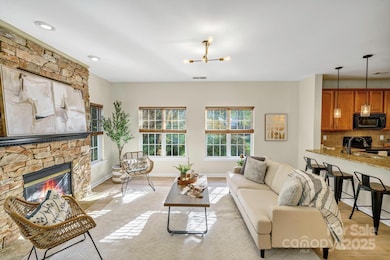
2907 Meherrin Ct Waxhaw, NC 28173
Estimated payment $3,485/month
Highlights
- Open Floorplan
- Clubhouse
- Pond
- Sandy Ridge Elementary School Rated A
- Private Lot
- Traditional Architecture
About This Home
MARVIN SCHOOLS & move-in ready!! Entire home freshly painted, updated bathrooms, new flooring throughout & new light fixtures. This home offers a great value with its open floor plan and desirable features. Floor-to-ceiling stone gas fireplace, and 2-story foyer leading to the spacious living areas. Outside, you have an inviting front porch, and a private backyard where you can hear the Marvin High School band practice, with a fire pit for roasting marshmallows and a beautiful cedar pergola-covered patio, creating the perfect space for outdoor entertaining. The Reserve neighborhood offers a range of amenities, including a fishing pond, community pool and clubhouse, playground area, common areas, sidewalks and more. Don't miss out on this incredible opportunity to make this house your home.
Listing Agent
Coldwell Banker Realty Brokerage Email: heather.taylor@cbrealty.com License #346790

Co-Listing Agent
Coldwell Banker Realty Brokerage Email: heather.taylor@cbrealty.com License #310295
Home Details
Home Type
- Single Family
Est. Annual Taxes
- $1,962
Year Built
- Built in 2003
Lot Details
- Private Lot
- Level Lot
- Property is zoned AJ0
Parking
- 2 Car Attached Garage
- Front Facing Garage
- Garage Door Opener
- 2 Open Parking Spaces
Home Design
- Traditional Architecture
- Slab Foundation
- Vinyl Siding
- Stone Veneer
Interior Spaces
- 2-Story Property
- Open Floorplan
- Fireplace
- Wood Flooring
- Pull Down Stairs to Attic
Kitchen
- Oven
- Electric Cooktop
- Microwave
- Dishwasher
- Disposal
Bedrooms and Bathrooms
- 4 Bedrooms
- Walk-In Closet
- Garden Bath
Laundry
- Dryer
- Washer
Outdoor Features
- Pond
- Covered patio or porch
- Fire Pit
Schools
- Sandy Ridge Elementary School
- Marvin Ridge Middle School
- Marvin Ridge High School
Utilities
- Central Air
- Vented Exhaust Fan
- Heating System Uses Natural Gas
Listing and Financial Details
- Assessor Parcel Number 06-207-140
Community Details
Overview
- Realmanage Association
- The Reserve Subdivision
- Mandatory Home Owners Association
Amenities
- Clubhouse
Recreation
- Community Playground
- Community Pool
- Trails
Map
Home Values in the Area
Average Home Value in this Area
Tax History
| Year | Tax Paid | Tax Assessment Tax Assessment Total Assessment is a certain percentage of the fair market value that is determined by local assessors to be the total taxable value of land and additions on the property. | Land | Improvement |
|---|---|---|---|---|
| 2024 | $1,962 | $312,500 | $74,800 | $237,700 |
| 2023 | $1,955 | $312,500 | $74,800 | $237,700 |
| 2022 | $1,955 | $312,500 | $74,800 | $237,700 |
| 2021 | $1,950 | $312,500 | $74,800 | $237,700 |
| 2020 | $1,831 | $237,800 | $43,000 | $194,800 |
| 2019 | $1,822 | $237,800 | $43,000 | $194,800 |
| 2018 | $1,822 | $237,800 | $43,000 | $194,800 |
| 2017 | $1,927 | $237,800 | $43,000 | $194,800 |
| 2016 | $1,892 | $237,800 | $43,000 | $194,800 |
| 2015 | $1,914 | $237,800 | $43,000 | $194,800 |
| 2014 | $1,498 | $218,030 | $45,000 | $173,030 |
Property History
| Date | Event | Price | Change | Sq Ft Price |
|---|---|---|---|---|
| 03/03/2025 03/03/25 | Price Changed | $595,000 | -0.8% | $294 / Sq Ft |
| 11/16/2024 11/16/24 | Price Changed | $600,000 | 0.0% | $296 / Sq Ft |
| 11/16/2024 11/16/24 | For Sale | $600,000 | +0.2% | $296 / Sq Ft |
| 11/04/2024 11/04/24 | Off Market | $599,000 | -- | -- |
| 09/30/2024 09/30/24 | Price Changed | $599,000 | -4.2% | $296 / Sq Ft |
| 08/01/2024 08/01/24 | Price Changed | $625,000 | -3.8% | $309 / Sq Ft |
| 06/13/2024 06/13/24 | For Sale | $650,000 | -- | $321 / Sq Ft |
Deed History
| Date | Type | Sale Price | Title Company |
|---|---|---|---|
| Warranty Deed | $273,000 | Investors Title Insurance Co | |
| Warranty Deed | $220,000 | Investors Title | |
| Warranty Deed | $202,000 | -- |
Mortgage History
| Date | Status | Loan Amount | Loan Type |
|---|---|---|---|
| Open | $400,000 | Credit Line Revolving | |
| Closed | $218,300 | New Conventional | |
| Previous Owner | $232,715 | FHA | |
| Previous Owner | $238,550 | FHA | |
| Previous Owner | $228,600 | New Conventional | |
| Previous Owner | $200,000 | Unknown | |
| Previous Owner | $52,000 | Credit Line Revolving | |
| Previous Owner | $161,550 | Unknown | |
| Closed | $40,400 | No Value Available |
Similar Homes in Waxhaw, NC
Source: Canopy MLS (Canopy Realtor® Association)
MLS Number: 4150475
APN: 06-207-140
- 1128 Rosecliff Dr
- 9117 Spratt Ln
- 2702 Occaneechi Ct
- 1217 Rosecliff Dr
- 2711 Liberty Hall Ct
- 9618 Belloak Ln
- 9100 Woodhall Lake Dr
- 01 Wingard Rd
- 2306 Beechwood Dr
- 8823 Wingard Rd
- 2305 Beechwood Dr
- 10012 Royal Colony Dr
- 2313 Beechwood Dr
- 2235 Legacy Oak Dr
- 8827 Wingard Rd
- 8825 Wingard Rd
- 8805 Wingard Rd
- 1700 White Pond Ln
- 11000 King George Ln
- 1238 Ladera Dr
