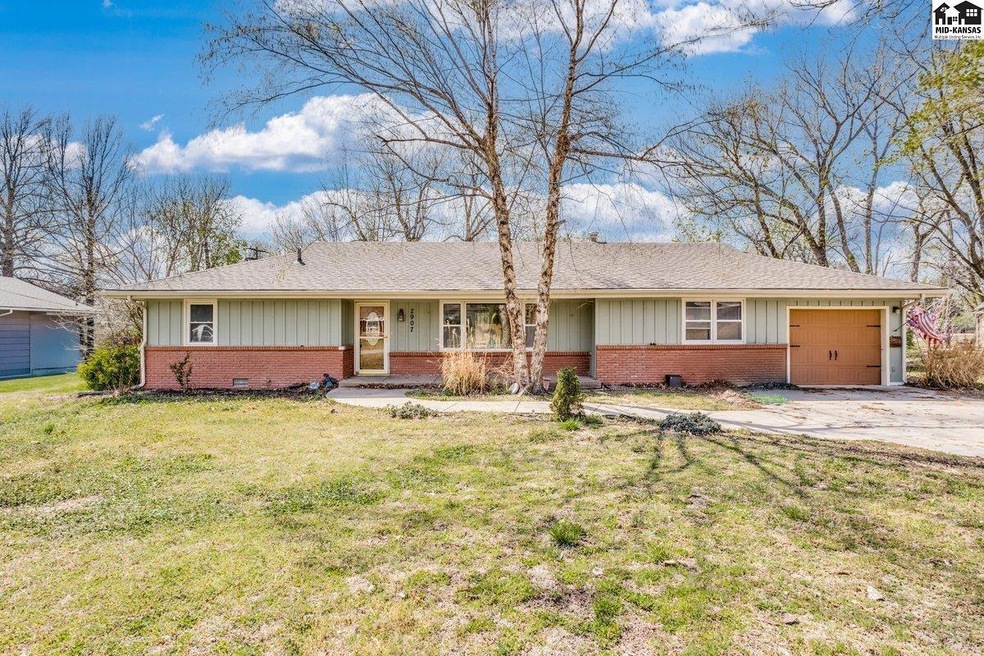
OPEN SUN 12:30PM - 2PM
$10K PRICE DROP
2907 N Meadow Lake Dr Hutchinson, KS 67502
Estimated payment $1,267/month
Total Views
4,461
3
Beds
2
Baths
1,499
Sq Ft
$123
Price per Sq Ft
Highlights
- Deck
- Covered patio or porch
- Storm Windows
- Ranch Style House
- Wood Frame Window
- Tile Flooring
About This Home
LOCATION, LOCATION! Check out this 3 bedroom, 2 full bath RANCH home with two main floor living areas, large back yard and updated kitchen too! Bathrooms have been updated with large shower in second bathroom, newer refrigerator and oversized garage. (12 x 28) Newer flooring in front living area. Spacious deck off kitchen, storage shed and small fenced in area for pets. Buhler Schools. Check out this awesome home!
Open House Schedule
-
Sunday, April 27, 202512:30 to 2:00 pm4/27/2025 12:30:00 PM +00:004/27/2025 2:00:00 PM +00:00Hosted by Michelle MillerAdd to Calendar
Home Details
Home Type
- Single Family
Est. Annual Taxes
- $2,812
Year Built
- Built in 1966
Lot Details
- 0.36 Acre Lot
- Partially Fenced Property
- Wood Fence
Home Design
- Ranch Style House
- Brick Exterior Construction
- Frame Construction
- Composition Roof
Interior Spaces
- 1,499 Sq Ft Home
- Sheet Rock Walls or Ceilings
- Ceiling Fan
- Vinyl Clad Windows
- Double Hung Windows
- Wood Frame Window
- Family Room
- Combination Kitchen and Dining Room
- Crawl Space
- Storm Windows
- Laundry on main level
Kitchen
- Electric Oven or Range
- Microwave
- Dishwasher
- Disposal
Flooring
- Carpet
- Laminate
- Tile
Bedrooms and Bathrooms
- 3 Main Level Bedrooms
- 2 Full Bathrooms
Parking
- 1 Car Attached Garage
- Garage Door Opener
Outdoor Features
- Deck
- Covered patio or porch
- Storage Shed
Schools
- Union Valley Elementary School
- Prairie Hills Middle School
- Buhler High School
Utilities
- Central Heating and Cooling System
- Gas Water Heater
Listing and Financial Details
- Assessor Parcel Number 1320401006010000
Map
Create a Home Valuation Report for This Property
The Home Valuation Report is an in-depth analysis detailing your home's value as well as a comparison with similar homes in the area
Home Values in the Area
Average Home Value in this Area
Tax History
| Year | Tax Paid | Tax Assessment Tax Assessment Total Assessment is a certain percentage of the fair market value that is determined by local assessors to be the total taxable value of land and additions on the property. | Land | Improvement |
|---|---|---|---|---|
| 2024 | $2,938 | $17,523 | $1,355 | $16,168 |
| 2023 | $2,751 | $16,376 | $1,122 | $15,254 |
| 2022 | $2,681 | $15,911 | $1,027 | $14,884 |
| 2021 | $2,576 | $14,615 | $1,009 | $13,606 |
| 2020 | $2,548 | $14,418 | $1,009 | $13,409 |
| 2019 | $2,466 | $13,806 | $887 | $12,919 |
| 2018 | $2,476 | $14,088 | $843 | $13,245 |
| 2017 | $2,467 | $13,811 | $791 | $13,020 |
| 2016 | $2,472 | $13,892 | $568 | $13,324 |
| 2015 | $2,445 | $13,620 | $581 | $13,039 |
| 2014 | $2,342 | $13,510 | $581 | $12,929 |
Source: Public Records
Property History
| Date | Event | Price | Change | Sq Ft Price |
|---|---|---|---|---|
| 04/22/2025 04/22/25 | Price Changed | $185,000 | -5.1% | $123 / Sq Ft |
| 04/09/2025 04/09/25 | For Sale | $195,000 | +54.9% | $130 / Sq Ft |
| 07/14/2015 07/14/15 | Sold | -- | -- | -- |
| 06/12/2015 06/12/15 | Pending | -- | -- | -- |
| 04/27/2015 04/27/15 | For Sale | $125,900 | +1.6% | $84 / Sq Ft |
| 02/12/2013 02/12/13 | Sold | -- | -- | -- |
| 01/16/2013 01/16/13 | Pending | -- | -- | -- |
| 09/02/2012 09/02/12 | For Sale | $123,950 | -- | $80 / Sq Ft |
Source: Mid-Kansas MLS
Deed History
| Date | Type | Sale Price | Title Company |
|---|---|---|---|
| Deed | $55,000 | -- |
Source: Public Records
Similar Homes in Hutchinson, KS
Source: Mid-Kansas MLS
MLS Number: 52354
APN: 132-04-0-10-06-010.00
Nearby Homes
- 3110 S Meadow Lake Dr
- 2901 Hawthorne Ln
- 2601 Hawthorne Ln
- 3810 E 30th Ave
- 3917 N Prairie Hills Dr
- 3912 Mission Dr
- 2700 Timber Ln
- 2524 Briarwood Ln
- 10 Beechwood Ln
- 2 Beechwood Ln
- 2404 N Halstead St
- 8 Pepperwood Ln
- 3003 N King St
- 1811 E 26th Ave
- 1902 Tumbleweed Dr
- 3206 Rowland St
- 3111 Rowland St
- 4510 E 30th Ave
- 3106 Lakeview Rd
- 2704 N Waldron St






