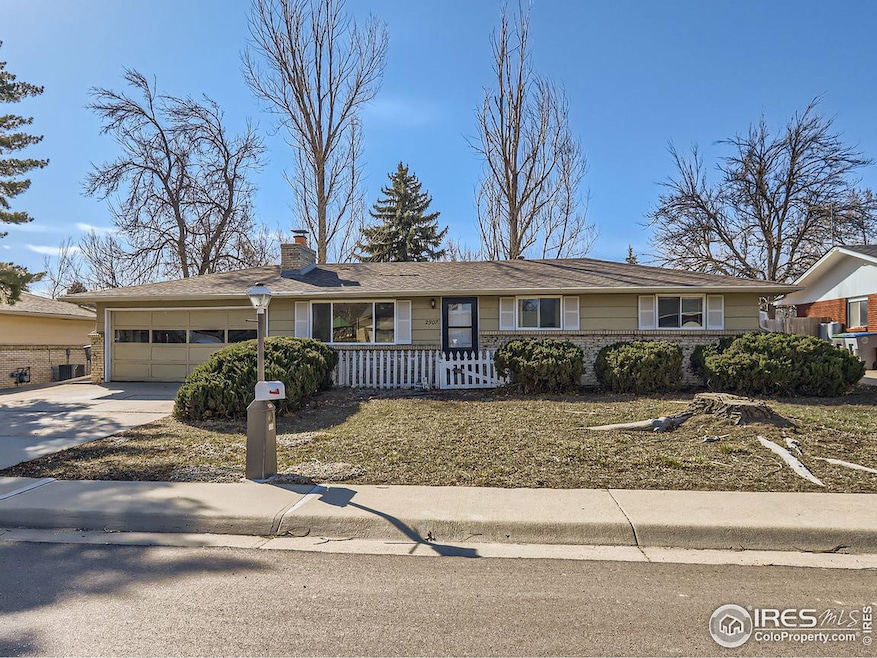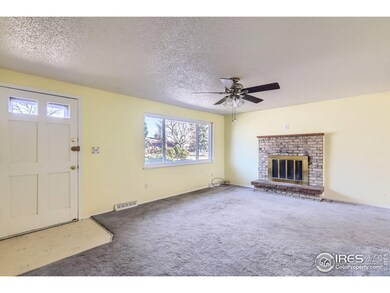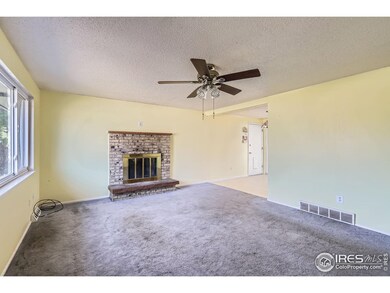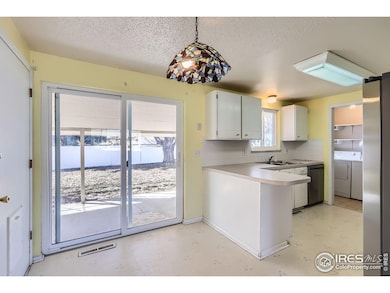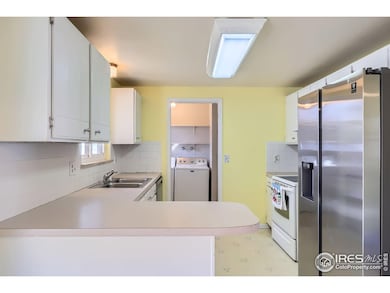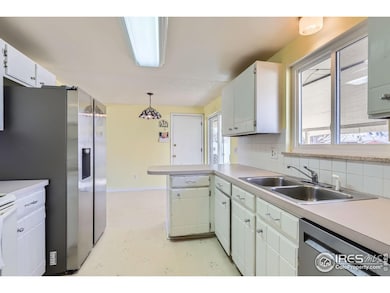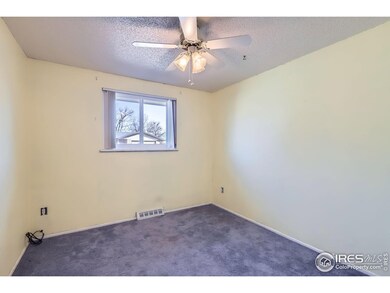
2907 University Ave Longmont, CO 80503
Longmont Estates NeighborhoodEstimated payment $2,337/month
Highlights
- No HOA
- 2 Car Attached Garage
- Forced Air Heating and Cooling System
- Longmont Estates Elementary School Rated A-
- Brick Veneer
- 5-minute walk to Dawson Park
About This Home
This little ranch in Longmont Estates would be a great investment opportunity or a fun project for the DIY'er thats not afraid of some work. It needs a little love so be prepared but with the right updates this will be a gem!! Living room has a cozy fireplace and kitchen has a little eating area with a slider leading into the back yard. 3 beds and 1 full bath complete this home. A 2 car attached garage is a rarity in this size home. Large, fenced back yard. This is an estate sale being sold as-is.
Home Details
Home Type
- Single Family
Est. Annual Taxes
- $2,255
Year Built
- Built in 1971
Lot Details
- 7,609 Sq Ft Lot
- Fenced
Parking
- 2 Car Attached Garage
Home Design
- Brick Veneer
- Wood Frame Construction
- Composition Roof
Interior Spaces
- 960 Sq Ft Home
- 1-Story Property
- Living Room with Fireplace
Kitchen
- Electric Oven or Range
- Dishwasher
Flooring
- Carpet
- Vinyl
Bedrooms and Bathrooms
- 3 Bedrooms
- 1 Full Bathroom
Laundry
- Laundry on main level
- Dryer
- Washer
Schools
- Longmont Estates Elementary School
- Westview Middle School
- Longmont High School
Utilities
- Forced Air Heating and Cooling System
Community Details
- No Home Owners Association
- Longmont Estates Subdivision
Listing and Financial Details
- Assessor Parcel Number R0065352
Map
Home Values in the Area
Average Home Value in this Area
Tax History
| Year | Tax Paid | Tax Assessment Tax Assessment Total Assessment is a certain percentage of the fair market value that is determined by local assessors to be the total taxable value of land and additions on the property. | Land | Improvement |
|---|---|---|---|---|
| 2024 | $2,224 | $23,571 | $5,890 | $17,681 |
| 2023 | $2,224 | $23,571 | $9,574 | $17,681 |
| 2022 | $2,061 | $20,829 | $7,381 | $13,448 |
| 2021 | $2,088 | $21,428 | $7,593 | $13,835 |
| 2020 | $1,989 | $20,478 | $6,149 | $14,329 |
| 2019 | $1,958 | $20,478 | $6,149 | $14,329 |
| 2018 | $1,589 | $16,733 | $6,192 | $10,541 |
| 2017 | $1,568 | $18,499 | $6,846 | $11,653 |
| 2016 | $1,424 | $14,901 | $8,278 | $6,623 |
| 2015 | $1,357 | $13,134 | $3,662 | $9,472 |
| 2014 | $1,227 | $13,134 | $3,662 | $9,472 |
Property History
| Date | Event | Price | Change | Sq Ft Price |
|---|---|---|---|---|
| 03/13/2025 03/13/25 | For Sale | $385,000 | -- | $401 / Sq Ft |
Deed History
| Date | Type | Sale Price | Title Company |
|---|---|---|---|
| Warranty Deed | $179,000 | -- | |
| Deed | $62,000 | -- | |
| Deed | $5,000 | -- |
Mortgage History
| Date | Status | Loan Amount | Loan Type |
|---|---|---|---|
| Open | $124,029 | New Conventional | |
| Closed | $141,000 | Purchase Money Mortgage |
Similar Homes in Longmont, CO
Source: IRES MLS
MLS Number: 1028398
APN: 1205322-11-002
- 1460 Harvard St
- 1441 Auburn Ct
- 34 University Dr
- 3053 Mcintosh Dr
- 3045 Mcintosh Dr
- 3043 17th Ave
- 2604 Elmhurst Cir
- 2614 Denver Ave
- 1379 Charles Dr Unit 5
- 1379 Charles Dr Unit 6
- 1379 Charles Dr Unit 4
- 1379 Charles Dr Unit 7
- 2823 Mountain View Ave
- 2417 15th Ave
- 21 Vassar Ct
- 1333 Charles Dr Unit 15
- 3331 Lakeview Cir
- 1902 Cambridge Dr
- 2325 15th Ave
- 3401 Mountain View Ave
