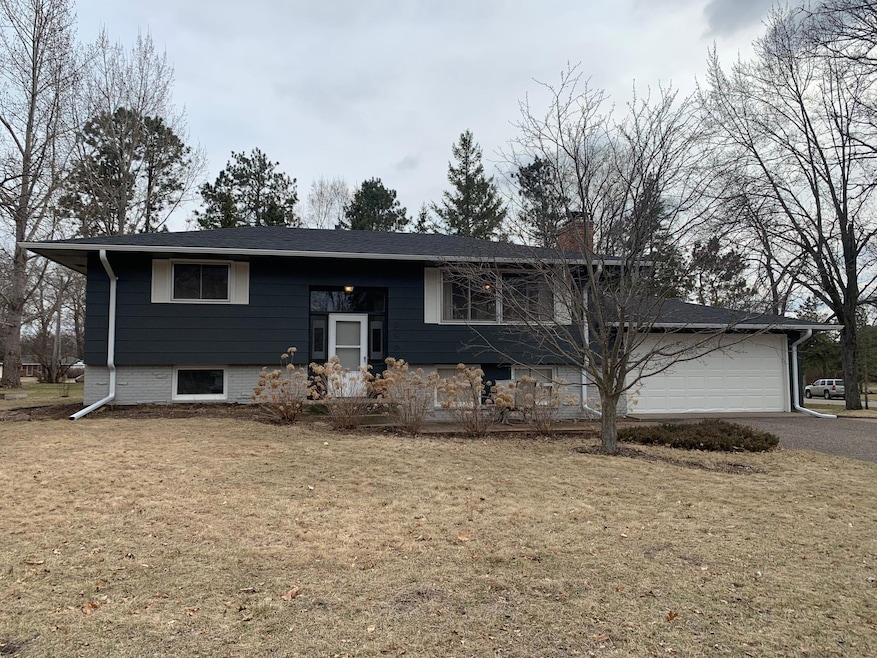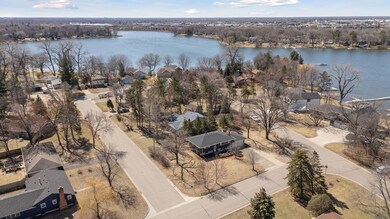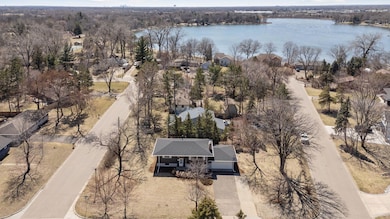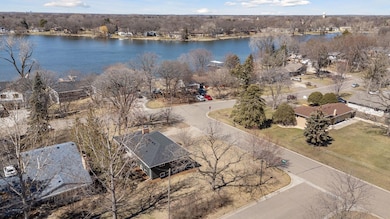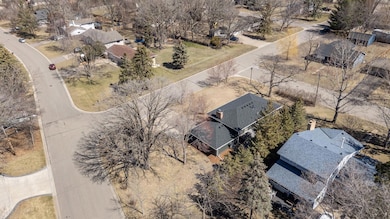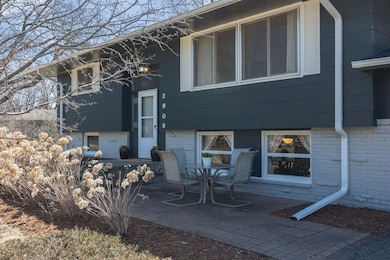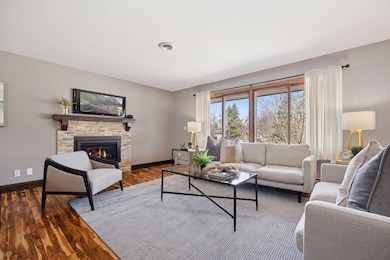
2908 133rd Ave NW Coon Rapids, MN 55448
Estimated payment $2,320/month
Highlights
- Deck
- Family Room with Fireplace
- Corner Lot
- Crooked Lake Elementary School Rated A-
- Main Floor Primary Bedroom
- No HOA
About This Home
Welcome to this stunning 4-bedroom, 2-bath single-family home perfectly situated just across the street from scenic Crooked Lake in Coon Rapids and only two blocks from the highly sought-after Crooked Lake Park—offering a beach, playground, fishing, tennis, and volleyball!
Step inside to discover gorgeous acacia solid hardwood floors that flow throughout the main level, complemented by solid oak doors and a stunning gas fireplace with a stone surround and handcrafted rustic wood mantle—a true focal point of the living room. The lower level family room adds cozy comfort with a second fireplace, making it the perfect space for movie nights or entertaining.
You'll love the newly remodeled bathroom and the custom tiled walk-in shower in the second bath, adding modern elegance to your daily routine. New carpet and fresh paint throughout make this home feel bright, clean, and completely move-in ready.
The spacious laundry/utility room offers practicality and convenience, while recent updates like a new water heater (2023) and a new roof and gutters (2024) ensure peace of mind for years to come.
Enjoy outdoor living on the no-maintenance deck—perfect for grilling or hosting gatherings—or start your day on the spacious paver front patio, an ideal spot for morning coffee or alfresco dining.
Situated on a large double corner lot with an extra-large yard and an extra stall driveway, there's plenty of space for outdoor activities, gardening, and guest parking.
This home truly has it all—modern updates, timeless charm, and an unbeatable location. Don’t miss your chance to make it yours!
Home Details
Home Type
- Single Family
Est. Annual Taxes
- $2,779
Year Built
- Built in 1964
Lot Details
- 10,019 Sq Ft Lot
- Lot Dimensions are 125x75
- Corner Lot
Parking
- 2 Car Attached Garage
Home Design
- Bi-Level Home
- Architectural Shingle Roof
Interior Spaces
- Family Room with Fireplace
- 2 Fireplaces
- Living Room with Fireplace
- Combination Kitchen and Dining Room
Kitchen
- Range
- Microwave
- Dishwasher
- The kitchen features windows
Bedrooms and Bathrooms
- 4 Bedrooms
- Primary Bedroom on Main
- 2 Full Bathrooms
Laundry
- Dryer
- Washer
Finished Basement
- Basement Fills Entire Space Under The House
- Natural lighting in basement
Outdoor Features
- Deck
- Patio
Utilities
- Central Air
- Boiler Heating System
Community Details
- No Home Owners Association
- Sunnyland 2 Subdivision
Listing and Financial Details
- Assessor Parcel Number 043124210030
Map
Home Values in the Area
Average Home Value in this Area
Tax History
| Year | Tax Paid | Tax Assessment Tax Assessment Total Assessment is a certain percentage of the fair market value that is determined by local assessors to be the total taxable value of land and additions on the property. | Land | Improvement |
|---|---|---|---|---|
| 2025 | $2,892 | $293,700 | $85,500 | $208,200 |
| 2024 | $2,892 | $283,100 | $82,700 | $200,400 |
| 2023 | $2,812 | $281,700 | $68,400 | $213,300 |
| 2022 | $2,405 | $291,300 | $68,400 | $222,900 |
| 2021 | $2,331 | $226,100 | $53,200 | $172,900 |
| 2020 | $2,373 | $215,100 | $53,200 | $161,900 |
| 2019 | $2,280 | $210,200 | $53,200 | $157,000 |
| 2018 | $2,122 | $197,400 | $0 | $0 |
| 2017 | $1,857 | $180,200 | $0 | $0 |
| 2016 | $1,880 | $157,300 | $0 | $0 |
| 2015 | -- | $157,300 | $45,000 | $112,300 |
| 2014 | -- | $130,900 | $31,900 | $99,000 |
Property History
| Date | Event | Price | Change | Sq Ft Price |
|---|---|---|---|---|
| 04/10/2025 04/10/25 | For Sale | $374,900 | +202.3% | $187 / Sq Ft |
| 09/14/2012 09/14/12 | Sold | $124,000 | +3.4% | $78 / Sq Ft |
| 07/31/2012 07/31/12 | Pending | -- | -- | -- |
| 07/13/2012 07/13/12 | For Sale | $119,900 | -- | $76 / Sq Ft |
Deed History
| Date | Type | Sale Price | Title Company |
|---|---|---|---|
| Interfamily Deed Transfer | -- | Premier Title Ins Agcy Inc |
Mortgage History
| Date | Status | Loan Amount | Loan Type |
|---|---|---|---|
| Open | $100,000 | New Conventional | |
| Closed | $112,321 | Credit Line Revolving | |
| Previous Owner | $182,240 | Adjustable Rate Mortgage/ARM | |
| Previous Owner | $131,600 | Adjustable Rate Mortgage/ARM |
Similar Homes in the area
Source: NorthstarMLS
MLS Number: 6697828
APN: 04-31-24-21-0030
- 13450 Gladiola St NW
- 13310 Lily St NW
- 13150 Lily St NW
- 2515 134th Ave NW
- 13202 Yukon St NW
- 13693 Hidden Creek Dr
- 13117 Xavis St NW
- 2545 129th Ln NW
- 2423 130th Ave NW
- 2311 132nd Ln NW
- 2340 130th Ln NW
- 2340 130th Ave NW Unit 130th Lane NW
- 3562 131st Ln NW Unit 22
- 13062 Thrush St NW
- 13174 Meadowood Curve NW Unit 15
- 12900 Verdin St NW
- 13926 Crocus St NW
- 3596 131st Ln NW
- 3217 139th Ave NW
- 2672 128th Ave NW
