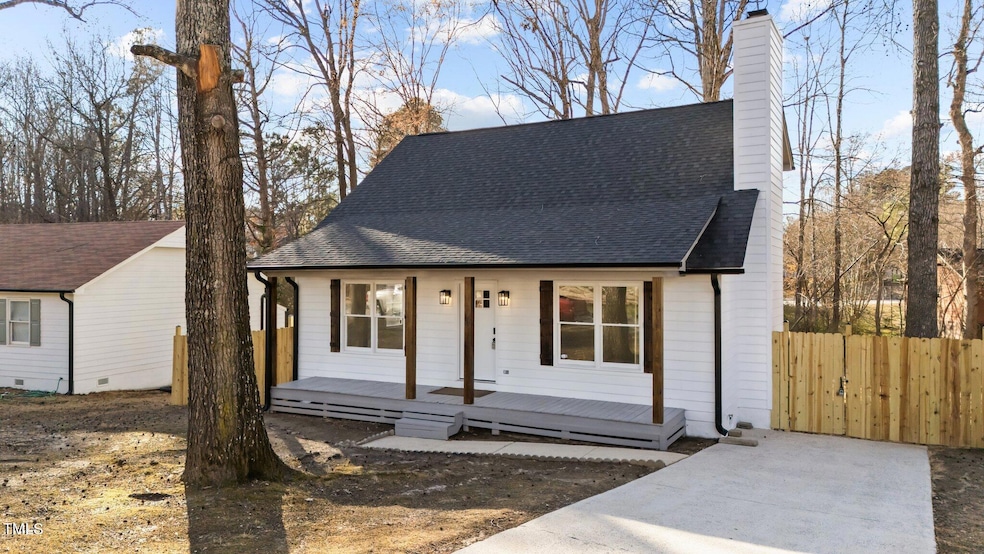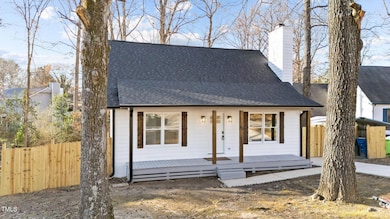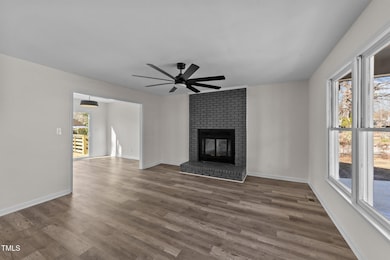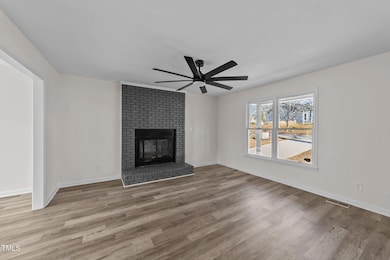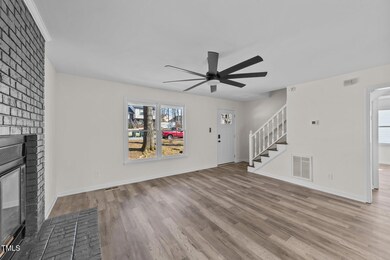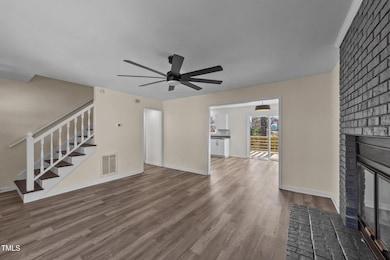
2908 Basswood Dr Raleigh, NC 27610
South Raleigh NeighborhoodEstimated payment $2,502/month
Highlights
- Transitional Architecture
- Main Floor Primary Bedroom
- Granite Countertops
- Carnage Magnet Middle School Rated A
- Attic
- No HOA
About This Home
Welcome to this beautiful newly renovated 3-bedroom, 2-bathroom home, located just minutes from the heart of downtown Raleigh! Freshly painted throughout, this bright and airy home boasts new flooring, light fixtures, and top-of-the-line appliances. The modern kitchen features brand new cabinets and luxurious granite countertops, making it a perfect space for both cooking and entertaining. Both bathrooms have been completely updated, offering stylish finishes and a fresh, contemporary feel. Natural light pours into every room, creating a warm and inviting atmosphere throughout the home. Step outside to the spacious back deck, ideal for relaxing or hosting guests, with the added bonus of an attached storage closet for all your outdoor essentials. With a new roof and numerous upgrades, this home offers worry-free living in a prime location just minutes from Raleigh's best dining, shopping, and entertainment. Don't miss out on the opportunity to call this beautiful, move-in-ready home your own!
Home Details
Home Type
- Single Family
Est. Annual Taxes
- $2,284
Year Built
- Built in 1986
Lot Details
- 9,583 Sq Ft Lot
- Fenced Yard
- Fenced
Home Design
- Transitional Architecture
- Architectural Shingle Roof
- Masonite
Interior Spaces
- 1,380 Sq Ft Home
- 2-Story Property
- Smooth Ceilings
- Ceiling Fan
- Insulated Windows
- Basement
- Crawl Space
- Fire and Smoke Detector
- Laundry on main level
Kitchen
- Self-Cleaning Oven
- Electric Range
- Microwave
- Ice Maker
- Dishwasher
- Granite Countertops
- Disposal
Flooring
- Carpet
- Tile
- Vinyl
Bedrooms and Bathrooms
- 3 Bedrooms
- Primary Bedroom on Main
- Walk-In Closet
- 2 Full Bathrooms
Attic
- Attic Floors
- Scuttle Attic Hole
Parking
- 2 Parking Spaces
- Private Driveway
- 2 Open Parking Spaces
Outdoor Features
- Covered patio or porch
- Outdoor Storage
- Rain Gutters
Schools
- Walnut Creek Elementary School
- Carnage Middle School
- S E Raleigh High School
Utilities
- Forced Air Heating and Cooling System
- Heat Pump System
Community Details
- No Home Owners Association
- Farmington Woods Subdivision
Listing and Financial Details
- Assessor Parcel Number 1712741857
Map
Home Values in the Area
Average Home Value in this Area
Tax History
| Year | Tax Paid | Tax Assessment Tax Assessment Total Assessment is a certain percentage of the fair market value that is determined by local assessors to be the total taxable value of land and additions on the property. | Land | Improvement |
|---|---|---|---|---|
| 2024 | $2,285 | $260,799 | $100,000 | $160,799 |
| 2023 | $1,711 | $155,179 | $30,000 | $125,179 |
| 2022 | $1,591 | $155,179 | $30,000 | $125,179 |
| 2021 | $1,530 | $155,179 | $30,000 | $125,179 |
| 2020 | $1,502 | $155,179 | $30,000 | $125,179 |
| 2019 | $1,316 | $111,817 | $30,000 | $81,817 |
| 2018 | $1,242 | $111,817 | $30,000 | $81,817 |
| 2017 | $1,183 | $111,817 | $30,000 | $81,817 |
| 2016 | $1,159 | $111,817 | $30,000 | $81,817 |
| 2015 | $1,223 | $116,162 | $34,000 | $82,162 |
| 2014 | $1,160 | $116,162 | $34,000 | $82,162 |
Property History
| Date | Event | Price | Change | Sq Ft Price |
|---|---|---|---|---|
| 04/09/2025 04/09/25 | Price Changed | $415,000 | -2.4% | $301 / Sq Ft |
| 02/18/2025 02/18/25 | For Sale | $425,000 | -- | $308 / Sq Ft |
Deed History
| Date | Type | Sale Price | Title Company |
|---|---|---|---|
| Warranty Deed | $265,000 | None Listed On Document | |
| Warranty Deed | -- | None Available | |
| Interfamily Deed Transfer | -- | None Available | |
| Warranty Deed | $108,500 | -- |
Mortgage History
| Date | Status | Loan Amount | Loan Type |
|---|---|---|---|
| Open | $212,000 | New Conventional | |
| Previous Owner | $85,000 | New Conventional | |
| Previous Owner | $98,500 | Purchase Money Mortgage | |
| Previous Owner | $86,720 | Fannie Mae Freddie Mac |
Similar Homes in the area
Source: Doorify MLS
MLS Number: 10077252
APN: 1712.15-74-1857-000
- 2862 Filbert St
- 1725 Fox Hollow Dr
- 2816 Smoke Place
- 1714 Fox Hollow Dr
- 1832 Elkpark Dr
- 1808 Elkpark Dr
- 2801 Varnish Place
- 2816 Delco Ct
- 2509 Foxgate Dr
- 2800 Elsa Dr
- 3022 Colony Dr
- 1601 Entheos Ln
- 2616 Firelight Rd
- 124 Alta Crest Ln
- 2124 Star Sapphire Dr
- 2125 Star Sapphire Dr
- 108 Wise Oak Ln
- 1536 Ricochet Dr
- 3030 Rock Quarry Rd
- 1216 Armstrong Cir
