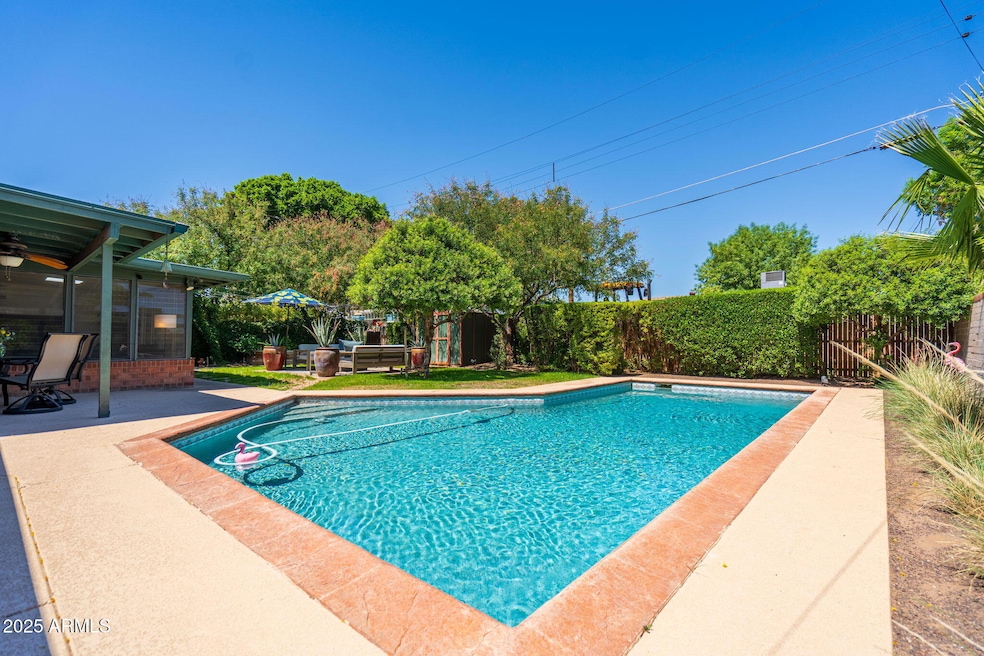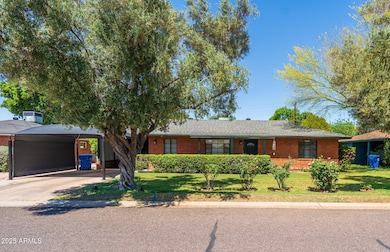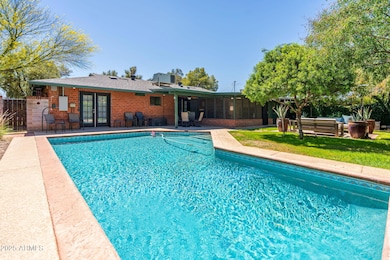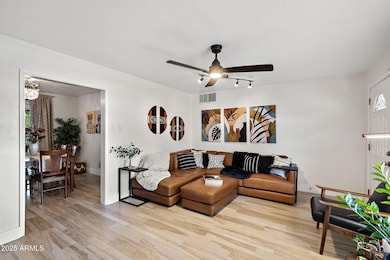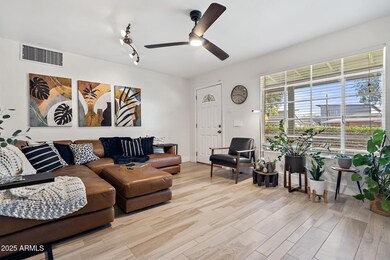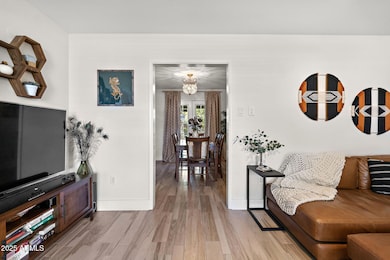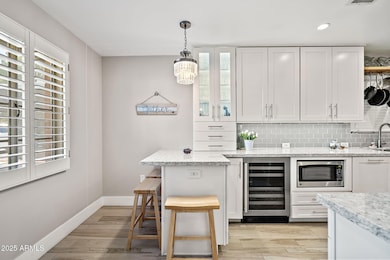
2908 E Pinchot Ave Phoenix, AZ 85016
Camelback East Village NeighborhoodEstimated payment $3,503/month
Highlights
- Private Pool
- Granite Countertops
- Skylights
- Phoenix Coding Academy Rated A
- No HOA
- Eat-In Kitchen
About This Home
This beautifully updated 2-bedroom, 2-bathroom home offers a flexible floor plan with easy potential for a 3rd bedroom. Nestled between the charming Phoenix Homesteads and trendy Arcadia Lite, you'll enjoy quick access to parks, the Biltmore, Arcadia, and downtown Phoenix.Inside, you'll find a stylishly remodeled kitchen and bathrooms, blending modern finishes with timeless character. Major system upgrades provide peace of mind, including a 200-amp electrical panel, EV charger, new water heater, updated roof, partially replaced sewer line, and a new gas line and meter.Step outside to your private backyard oasis featuring a sparkling PebbleTec pool with a new pump, mature landscaping, a covered patio, raised garden beds, covered patio and ample storage. This home has been meticulously maintained, with many of the systems updated in recent years.Annual Maintenance includes:-Termite and pest treatment 6 times annually - warranty will transfer-HVAC system maintenance bi annuallyRecent Updates Include:2025 -Gas line and Gas Meter Replaced-Pool Pump replaced2024-Leaf Filter added to gutters - transferable warranty2023-Flooring in Den / Arizona replaced-Mini Split added to Den / Arizona Room-Bathroom remodeled-Electrical panel upgrade to 200-Amp Panel-EV Charger Added-Second Shaded Carport2021-Water Heater replaced2019-Roof Replaced -PebbleTec Pool Finish-Gutters Added
Open House Schedule
-
Sunday, April 27, 202510:00 am to 12:00 pm4/27/2025 10:00:00 AM +00:004/27/2025 12:00:00 PM +00:00Add to Calendar
Home Details
Home Type
- Single Family
Est. Annual Taxes
- $1,861
Year Built
- Built in 1951
Lot Details
- 7,392 Sq Ft Lot
- Wood Fence
- Block Wall Fence
- Front Yard Sprinklers
- Sprinklers on Timer
- Grass Covered Lot
Home Design
- Room Addition Constructed in 2023
- Brick Exterior Construction
- Composition Roof
Interior Spaces
- 1,479 Sq Ft Home
- 1-Story Property
- Skylights
- Security System Owned
- Washer and Dryer Hookup
Kitchen
- Eat-In Kitchen
- Built-In Microwave
- Granite Countertops
Flooring
- Floors Updated in 2023
- Laminate
- Tile
- Vinyl
Bedrooms and Bathrooms
- 2 Bedrooms
- Bathroom Updated in 2023
- 2 Bathrooms
Parking
- 2 Carport Spaces
- Electric Vehicle Home Charger
Pool
- Pool Updated in 2025
- Private Pool
Schools
- The Creighton Academy Elementary And Middle School
- Camelback High School
Utilities
- Cooling System Updated in 2023
- Mini Split Air Conditioners
- Heating unit installed on the ceiling
- Mini Split Heat Pump
- Wiring Updated in 2023
- High Speed Internet
- Cable TV Available
Additional Features
- No Interior Steps
- Outdoor Storage
Community Details
- No Home Owners Association
- Association fees include no fees
- Eastwood Park Subdivision
Listing and Financial Details
- Tax Lot 29
- Assessor Parcel Number 119-11-029
Map
Home Values in the Area
Average Home Value in this Area
Tax History
| Year | Tax Paid | Tax Assessment Tax Assessment Total Assessment is a certain percentage of the fair market value that is determined by local assessors to be the total taxable value of land and additions on the property. | Land | Improvement |
|---|---|---|---|---|
| 2025 | $1,861 | $16,210 | -- | -- |
| 2024 | $1,840 | $15,438 | -- | -- |
| 2023 | $1,840 | $40,810 | $8,160 | $32,650 |
| 2022 | $1,761 | $30,180 | $6,030 | $24,150 |
| 2021 | $1,827 | $28,210 | $5,640 | $22,570 |
| 2020 | $1,780 | $25,450 | $5,090 | $20,360 |
| 2019 | $1,770 | $22,130 | $4,420 | $17,710 |
| 2018 | $1,731 | $20,750 | $4,150 | $16,600 |
| 2017 | $1,661 | $19,960 | $3,990 | $15,970 |
| 2016 | $1,593 | $16,930 | $3,380 | $13,550 |
| 2015 | $1,484 | $16,420 | $3,280 | $13,140 |
Property History
| Date | Event | Price | Change | Sq Ft Price |
|---|---|---|---|---|
| 04/25/2025 04/25/25 | For Sale | $599,900 | -- | $406 / Sq Ft |
Deed History
| Date | Type | Sale Price | Title Company |
|---|---|---|---|
| Quit Claim Deed | -- | None Listed On Document | |
| Warranty Deed | -- | Empire West Title | |
| Interfamily Deed Transfer | -- | Empire West Title Agency Llc | |
| Interfamily Deed Transfer | -- | Grand Canyon Title Agency In | |
| Warranty Deed | $250,000 | Transnation Title Ins Co | |
| Interfamily Deed Transfer | -- | Lawyers Title Of Arizona Inc | |
| Warranty Deed | $96,000 | Lawyers Title Of Arizona Inc | |
| Quit Claim Deed | -- | Lawyers Title Of Arizona Inc |
Mortgage History
| Date | Status | Loan Amount | Loan Type |
|---|---|---|---|
| Previous Owner | $168,000 | New Conventional | |
| Previous Owner | $232,000 | New Conventional | |
| Previous Owner | $225,000 | Purchase Money Mortgage | |
| Previous Owner | $196,000 | Unknown | |
| Previous Owner | $15,000 | Credit Line Revolving | |
| Previous Owner | $80,000 | FHA |
Similar Homes in Phoenix, AZ
Source: Arizona Regional Multiple Listing Service (ARMLS)
MLS Number: 6854479
APN: 119-11-029
- 2902 E Avalon Dr
- 2812 E Pinchot Ave
- 2921 E Cheery Lynn Rd
- 2826 N 28th Place
- 2819 N 28th Place
- 3022 N 32nd St Unit 40
- 3323 N 28th St
- 2942 E Mulberry Dr
- 3046 N 32nd St Unit 328
- 3036 N 32nd St Unit 312
- 3036 N 32nd St Unit 314
- 3002 N 32nd St Unit 13
- 3002 N 32nd St Unit 15
- 2937 E Osborn Rd
- 2639 N 30th St
- 2715 E Edgemont Ave
- 2801 E Osborn Rd
- 3041 E Osborn Rd
- 2715 E Windsor Ave
- 2638 E Edgemont Ave
