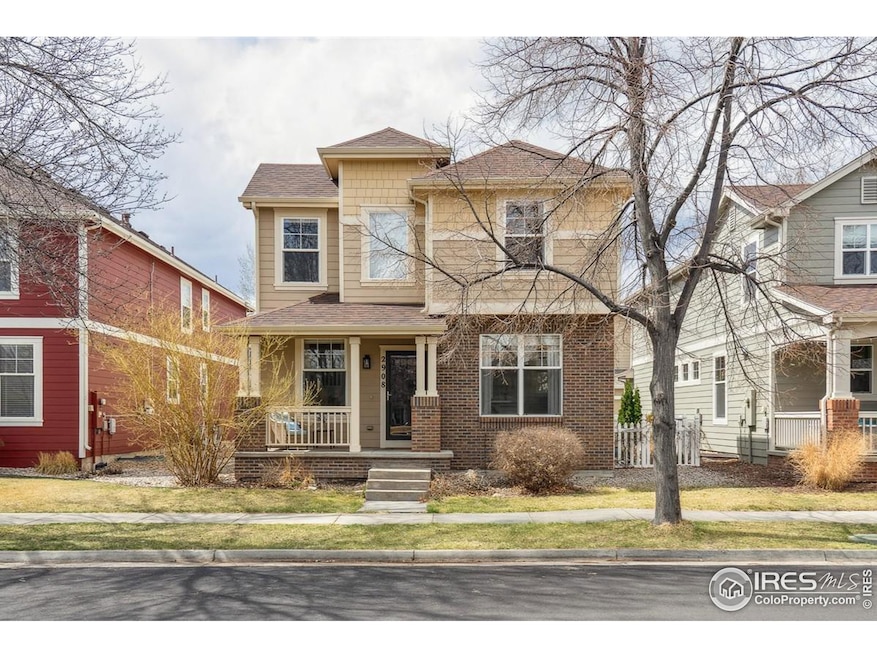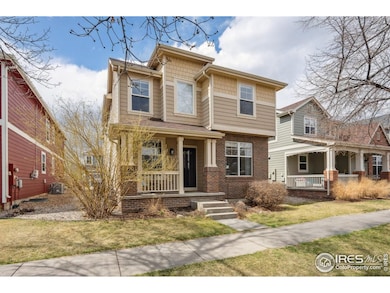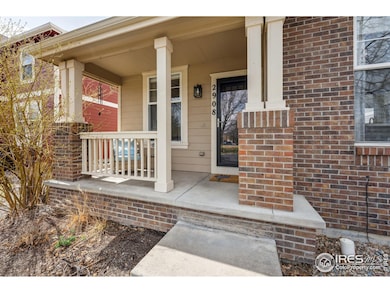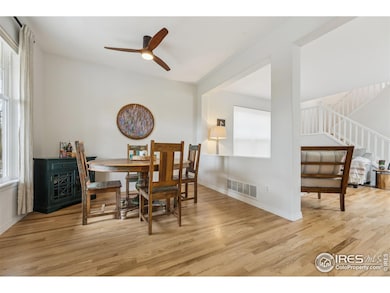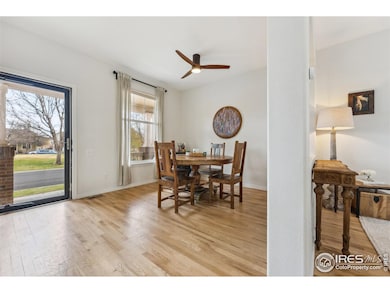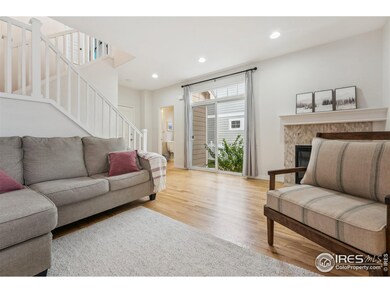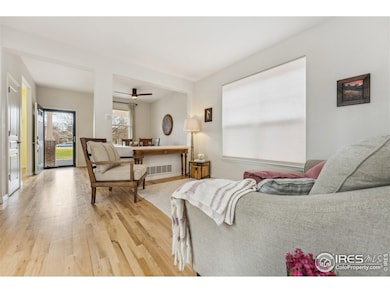
2908 Golden Harvest Ln Fort Collins, CO 80528
Harvest Park NeighborhoodEstimated payment $3,954/month
Highlights
- Fitness Center
- Open Floorplan
- Clubhouse
- Bacon Elementary School Rated A-
- Mountain View
- Property is near a park
About This Home
Lovely home nestled in the heart of Harvest Park! This cozy cottage is situated on one of the best lots in the area - lush park views from the front and mountain views sweeping over the natural space in the back. Step inside to find gleaming hardwood floors, tons of natural light, and comfortable spaces to curl up with a good book. Large, bright kitchen features raised panel cabinets, quartz counters, undermount sink, gas range, pantry, island with bar, and stainless steel appliances (all stay). Watch the sun peek over the trees from the covered front porch or the breakfast nook. Large dining room overlooks the manicured park. You'll find plenty of space to entertain with 3 separate living spaces. Relax in the upper-level loft before heading to your private Owner's Retreat complete with wraparound windows to take in the incredible mountain views. Your suite includes hardwood floors, ceiling fan, large walk-in closet, and spa-like bath with dual vanities, framed mirrors, tile floors, and a dreamy frameless shower with floor to ceiling tile and bench. All bedrooms have fantastic views. The laundry room is conveniently located on the same floor as the bedrooms. Host an evening under the stars on the side patio then warm up around the living room fireplace. The spacious finished basement is perfect for games and movie night and includes a large rec room with beverage cooler, bathroom, storage, and oversized non-conforming bedroom or office. New high efficiency furnace in 2022, roof in 2019, 50-gallon water heater, and built-in radon system. Wonderful neighborhood amenities include pool, clubhouse with gym, parks, open spaces, trails, and interconnectivity to shopping, dining, and entertainment. View this wonderful home today and make your next move your best move!
Home Details
Home Type
- Single Family
Est. Annual Taxes
- $3,681
Year Built
- Built in 2003
Lot Details
- 3,740 Sq Ft Lot
- Open Space
- East Facing Home
- Southern Exposure
- Fenced
- Level Lot
- Sprinkler System
- Property is zoned LMN
HOA Fees
- $104 Monthly HOA Fees
Parking
- 2 Car Attached Garage
- Alley Access
- Garage Door Opener
Home Design
- Wood Frame Construction
- Composition Roof
- Composition Shingle
Interior Spaces
- 2,311 Sq Ft Home
- 2-Story Property
- Open Floorplan
- Bar Fridge
- Ceiling Fan
- Gas Log Fireplace
- Double Pane Windows
- Window Treatments
- Family Room
- Living Room with Fireplace
- Dining Room
- Wood Flooring
- Mountain Views
- Basement Fills Entire Space Under The House
- Radon Detector
Kitchen
- Eat-In Kitchen
- Gas Oven or Range
- Microwave
- Dishwasher
- Kitchen Island
- Disposal
Bedrooms and Bathrooms
- 4 Bedrooms
- Walk-In Closet
- Primary Bathroom is a Full Bathroom
- Primary bathroom on main floor
- Walk-in Shower
Laundry
- Laundry on upper level
- Dryer
- Washer
Accessible Home Design
- Low Pile Carpeting
Eco-Friendly Details
- Energy-Efficient HVAC
- Energy-Efficient Thermostat
Outdoor Features
- Patio
- Exterior Lighting
Location
- Property is near a park
- Property is near a bus stop
Schools
- Bacon Elementary School
- Preston Middle School
- Fossil Ridge High School
Utilities
- Forced Air Heating and Cooling System
- Underground Utilities
- High Speed Internet
- Satellite Dish
- Cable TV Available
Listing and Financial Details
- Assessor Parcel Number R1599418
Community Details
Overview
- Association fees include common amenities, management
- Harvest Park Subdivision
Amenities
- Clubhouse
- Recreation Room
Recreation
- Community Playground
- Fitness Center
- Community Pool
- Park
- Hiking Trails
Map
Home Values in the Area
Average Home Value in this Area
Tax History
| Year | Tax Paid | Tax Assessment Tax Assessment Total Assessment is a certain percentage of the fair market value that is determined by local assessors to be the total taxable value of land and additions on the property. | Land | Improvement |
|---|---|---|---|---|
| 2025 | $3,508 | $41,359 | $10,385 | $30,974 |
| 2024 | $3,508 | $41,359 | $10,385 | $30,974 |
| 2022 | $2,911 | $30,191 | $3,684 | $26,507 |
| 2021 | $2,943 | $31,060 | $3,790 | $27,270 |
| 2020 | $2,919 | $30,545 | $3,790 | $26,755 |
| 2019 | $2,811 | $29,301 | $3,790 | $25,511 |
| 2018 | $2,339 | $25,114 | $3,816 | $21,298 |
| 2017 | $2,331 | $25,114 | $3,816 | $21,298 |
| 2016 | $2,188 | $23,450 | $4,219 | $19,231 |
| 2015 | $2,172 | $24,140 | $4,220 | $19,920 |
| 2014 | $1,959 | $21,020 | $4,220 | $16,800 |
Property History
| Date | Event | Price | Change | Sq Ft Price |
|---|---|---|---|---|
| 04/05/2025 04/05/25 | For Sale | $634,900 | +1.6% | $275 / Sq Ft |
| 04/20/2023 04/20/23 | Sold | $625,000 | -0.8% | $259 / Sq Ft |
| 03/24/2023 03/24/23 | For Sale | $630,000 | -- | $261 / Sq Ft |
Deed History
| Date | Type | Sale Price | Title Company |
|---|---|---|---|
| Warranty Deed | $625,000 | None Listed On Document | |
| Warranty Deed | $452,000 | Ascendant Title Co | |
| Warranty Deed | $357,000 | Guardian Title Co | |
| Warranty Deed | $257,500 | Land Title Guarantee Company | |
| Quit Claim Deed | -- | -- | |
| Special Warranty Deed | $218,983 | Land Title Guarantee Company |
Mortgage History
| Date | Status | Loan Amount | Loan Type |
|---|---|---|---|
| Open | $300,000 | New Conventional | |
| Previous Owner | $357,000 | New Conventional | |
| Previous Owner | $244,625 | New Conventional | |
| Previous Owner | $175,150 | Purchase Money Mortgage |
Similar Homes in Fort Collins, CO
Source: IRES MLS
MLS Number: 1030371
APN: 86054-78-033
- 2821 Amber Waves Ln
- 3027 Rock Creek Dr
- 2821 Harvest Park Ln
- 5550 Corbett Dr Unit A6
- 3051 Sage Creek Rd Unit C18
- 2809 Brush Creek Dr
- 2626 Autumn Harvest Way
- 2608 Brush Creek Dr
- 5115 Fruited Plains Ln
- 5615 Evening Primrose Ln
- 5850 Dripping Rock Ln Unit F201
- 5850 Dripping Rock Ln
- 5850 Dripping Rock Ln Unit D-103
- 5702 Falling Water Dr
- 2502 Timberwood Dr Unit 91
- 2502 Timberwood Dr Unit 90
- 3321 Muskrat Creek Dr
- 5121 Madison Creek Dr
- 2538 Owl Creek Dr
- 2231 Stillwater Creek Dr
