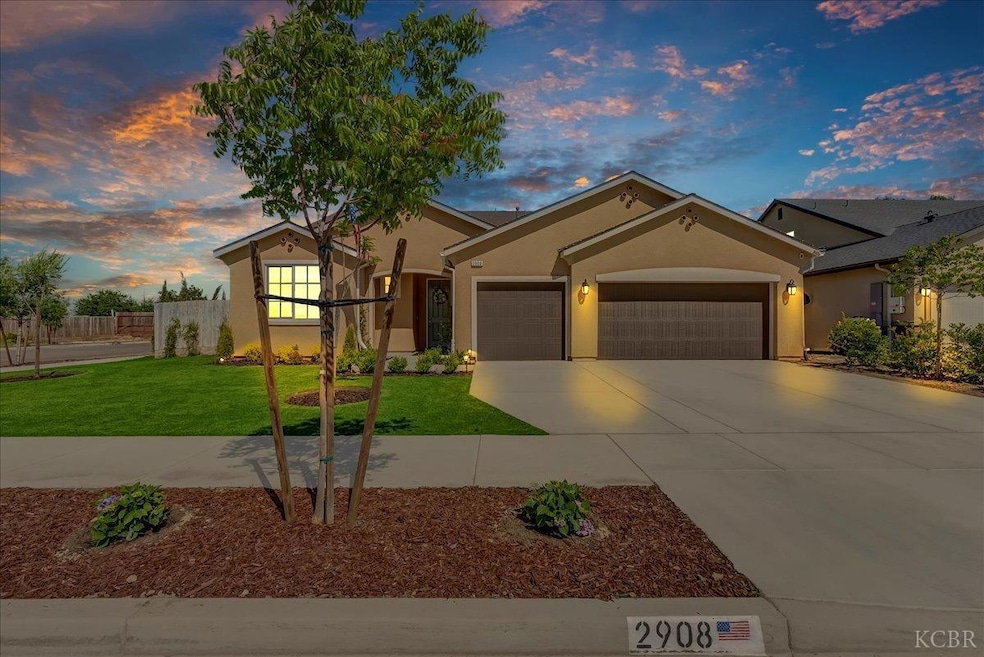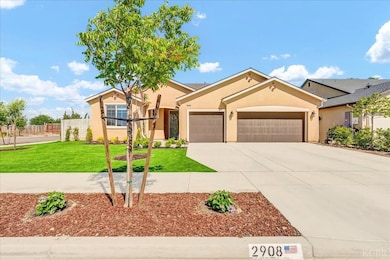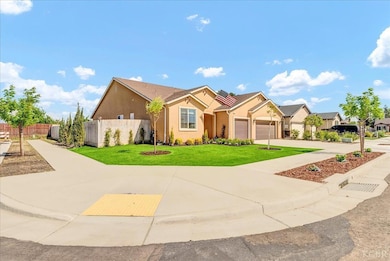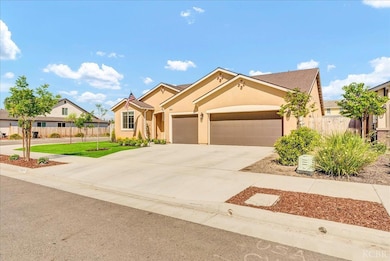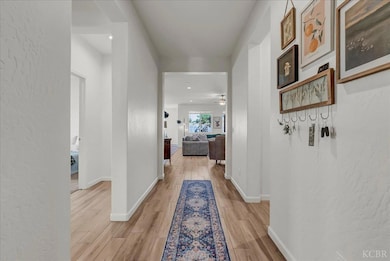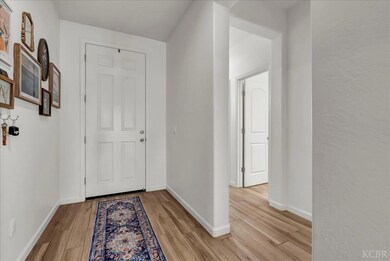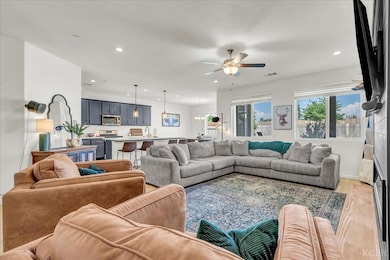
2908 S Virmargo St Visalia, CA 93292
Northeast Visalia NeighborhoodEstimated payment $3,351/month
Highlights
- New Construction
- Living Room with Fireplace
- Covered patio or porch
- Solar Power System
- No HOA
- 3 Car Attached Garage
About This Home
Welcome to 2908 S Virmargo Street in beautiful Visalia! Built in 2023, this stunning 4-bedroom, 2.5-bathroom home offers a modern open floorplan perfect for both everyday living and entertaining. The spacious living area features a custom electric fireplacean eye-catching focal point that adds both charm and warmth. You'll love the thoughtfully designed split floor plan that provides privacy and functionality. The heart of the home is the chef-inspired kitchen, complete with a large quartz island, ideal for casual meals or gathering with family and friends. Step outside to a covered patio, perfect for enjoying those peaceful Central Valley evenings. With leased solar panels for energy efficiency and contemporary finishes throughout, this home is move-in ready and designed for comfort. Don't miss your chance to own this exceptional home in a sought-after neighborhoodschedule your private tour today!
Listing Agent
Melissa Ellis
Real Brokerage The United Grp License #02204050
Home Details
Home Type
- Single Family
Est. Annual Taxes
- $5,788
Year Built
- 2023
Lot Details
- 7,840 Sq Ft Lot
- Drip System Landscaping
- Front and Back Yard Sprinklers
- Sprinklers on Timer
- Landscaped with Trees
Home Design
- Slab Foundation
- Composition Roof
- Stucco Exterior
Interior Spaces
- 2,100 Sq Ft Home
- 1-Story Property
- Double Pane Windows
- Vinyl Clad Windows
- Blinds
- Living Room with Fireplace
- Surveillance System
Kitchen
- Gas Range
- Built-In Microwave
- Dishwasher
- Disposal
Flooring
- Carpet
- Tile
Bedrooms and Bathrooms
- 4 Bedrooms
- Walk-In Closet
- Walk-in Shower
Laundry
- Laundry Room
- 220 Volts In Laundry
- Gas Dryer Hookup
Parking
- 3 Car Attached Garage
- Garage Door Opener
Eco-Friendly Details
- Solar Power System
- Solar owned by a third party
Utilities
- Central Air
- Heating System Uses Natural Gas
- 220 Volts
- Natural Gas Connected
- Gas Water Heater
Additional Features
- Covered patio or porch
- City Lot
Community Details
- No Home Owners Association
Listing and Financial Details
- Assessor Parcel Number 100700059000
Map
Home Values in the Area
Average Home Value in this Area
Tax History
| Year | Tax Paid | Tax Assessment Tax Assessment Total Assessment is a certain percentage of the fair market value that is determined by local assessors to be the total taxable value of land and additions on the property. | Land | Improvement |
|---|---|---|---|---|
| 2024 | $5,788 | $478,890 | $91,800 | $387,090 |
| 2023 | $934 | $25,393 | $25,393 | $0 |
| 2022 | -- | -- | -- | -- |
Property History
| Date | Event | Price | Change | Sq Ft Price |
|---|---|---|---|---|
| 04/15/2025 04/15/25 | For Sale | $514,000 | -- | $245 / Sq Ft |
Similar Homes in Visalia, CA
Source: Kings County Board of REALTORS®
MLS Number: 231940
APN: 100-700-059-000
- 1751 N Green St
- 2056 E Harold Ave
- 2615 E Norman Dr
- 246 N Kennedy St Unit Mw102
- 236 N Kennedy St Unit Mw103
- 312 N Kennedy St Unit Mw100
- 336 N Kennedy St Unit Mw97
- 1303 N Irma St
- 1915 E Houston Ave
- 2030 E Andrea Ct
- 1826 E Babcock Ave
- 1104 N Palm St
- 1627 E Knight Ct
- 1321 E Buena Vista Ave
- 2238 N Gowdy St
- 1103 N Vista St
- 3326 E Sanders Ct
- 3126 E Sycamore Ave
- 2121 E Goshen Ave
- 1725 E Goshen Ave
