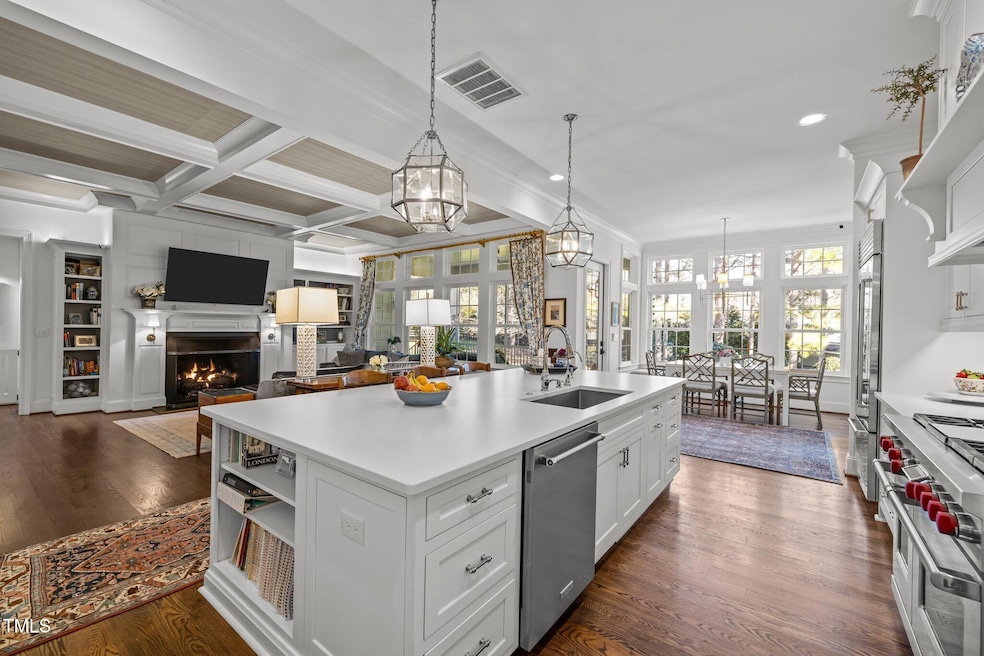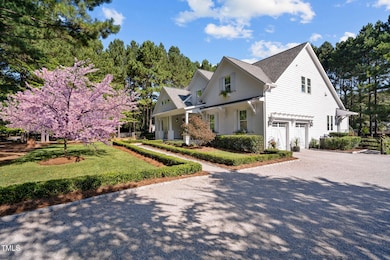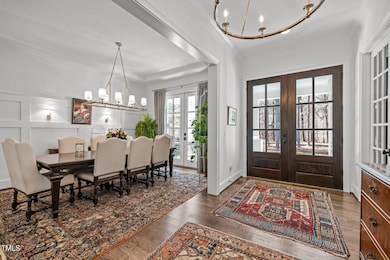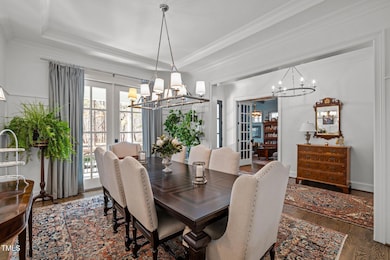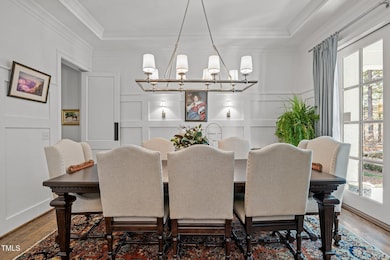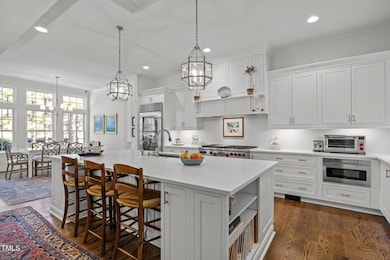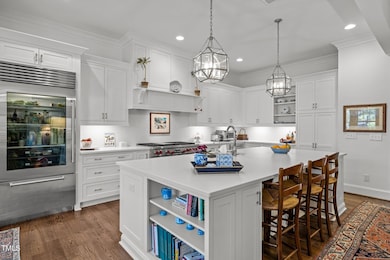
2908 Stubble Field Dr Raleigh, NC 27613
Estimated payment $9,381/month
Highlights
- Open Floorplan
- Transitional Architecture
- High Ceiling
- Pleasant Union Elementary School Rated A
- Wood Flooring
- Quartz Countertops
About This Home
Incredible Stubble Field Road home, lives and looks like brand new, designers dream! Stunning trim work, hardwoods throughout, Wolf gas range, island with bookshelves, tons of cabinet space. Every touch is perfection! Huge butlers pantry with open shelves and drawers for storage! WIC is all built ins and holds tons of clothes and shoes! Tiled walk in shower with dual heads, plus dual vanities and lots of storage space! Fireplace in primary bedroom and living room! You won't believe the laundry room- doubles for both laundry or crafts or sunroom, tons of light and TONS of space-Plus has a dog wash station/shower and built in desk! This home truly has it all!
Home Details
Home Type
- Single Family
Est. Annual Taxes
- $5,673
Year Built
- Built in 2019
Lot Details
- 1.28 Acre Lot
- Fenced
Parking
- 2 Car Attached Garage
- 5 Open Parking Spaces
Home Design
- Transitional Architecture
- Traditional Architecture
- Block Foundation
- Shingle Roof
- HardiePlank Type
Interior Spaces
- 3,824 Sq Ft Home
- 1-Story Property
- Open Floorplan
- Built-In Features
- Bookcases
- Crown Molding
- Coffered Ceiling
- Tray Ceiling
- High Ceiling
- Ceiling Fan
- Chandelier
- Fireplace
- Entrance Foyer
- Living Room
- Breakfast Room
- Dining Room
- Home Office
- Screened Porch
- Storage
- Wood Flooring
Kitchen
- Eat-In Kitchen
- Butlers Pantry
- Gas Oven
- Gas Cooktop
- Microwave
- Ice Maker
- Dishwasher
- Stainless Steel Appliances
- Kitchen Island
- Quartz Countertops
Bedrooms and Bathrooms
- 4 Bedrooms
- Walk-In Closet
- Primary bathroom on main floor
- Double Vanity
- Separate Shower in Primary Bathroom
- Bathtub with Shower
- Walk-in Shower
Laundry
- Laundry Room
- Laundry on main level
Schools
- Pleasant Union Elementary School
- West Millbrook Middle School
- Millbrook High School
Utilities
- Forced Air Heating and Cooling System
- Well
- Septic Tank
- High Speed Internet
Community Details
- No Home Owners Association
Listing and Financial Details
- Assessor Parcel Number 0203049
Map
Home Values in the Area
Average Home Value in this Area
Tax History
| Year | Tax Paid | Tax Assessment Tax Assessment Total Assessment is a certain percentage of the fair market value that is determined by local assessors to be the total taxable value of land and additions on the property. | Land | Improvement |
|---|---|---|---|---|
| 2024 | $5,673 | $910,326 | $185,540 | $724,786 |
| 2023 | $4,432 | $565,878 | $117,440 | $448,438 |
| 2022 | $4,107 | $565,878 | $117,440 | $448,438 |
| 2021 | $3,996 | $565,878 | $117,440 | $448,438 |
| 2020 | $3,930 | $565,878 | $117,440 | $448,438 |
| 2019 | $885 | $108,320 | $108,320 | $0 |
| 2018 | $813 | $108,320 | $108,320 | $0 |
| 2017 | $770 | $108,320 | $108,320 | $0 |
| 2016 | $754 | $108,320 | $108,320 | $0 |
| 2015 | -- | $105,600 | $105,600 | $0 |
| 2014 | $695 | $105,600 | $105,600 | $0 |
Property History
| Date | Event | Price | Change | Sq Ft Price |
|---|---|---|---|---|
| 04/25/2025 04/25/25 | For Sale | $1,599,000 | -- | $418 / Sq Ft |
Deed History
| Date | Type | Sale Price | Title Company |
|---|---|---|---|
| Warranty Deed | $185,000 | None Available | |
| Warranty Deed | $412,500 | None Available |
Mortgage History
| Date | Status | Loan Amount | Loan Type |
|---|---|---|---|
| Open | $400,000 | New Conventional | |
| Closed | $530,000 | New Conventional | |
| Closed | $450,000 | New Conventional |
Similar Homes in Raleigh, NC
Source: Doorify MLS
MLS Number: 10091959
APN: 0890.01-07-9129-000
- 1405 Song Bird Crest Way
- 1404 Song Bird Crest Way
- 6509 Century Oak Ct
- 6500 Century Oak Ct
- 1609 Estate Valley Ln
- 13317 Creedmoor Rd
- 0 Creedmoor Rd Unit 2530349
- 11944 Appaloosa Run E
- 1633 Estate Valley Ln
- 1601 Estate Valley Ln
- 1805 Okeefe Ln Unit 1d
- 1804 Okeefe Ln
- 1433 Starry Night Ct
- 1425 Sky Vista Way
- 1421 Sky Vista Way
- 7112 Camp Side Ct
- 1416 Barony Lake Way
- 11912 Appaloosa Run E
- 1800 Okeefe
- 11619 John Allen Rd
