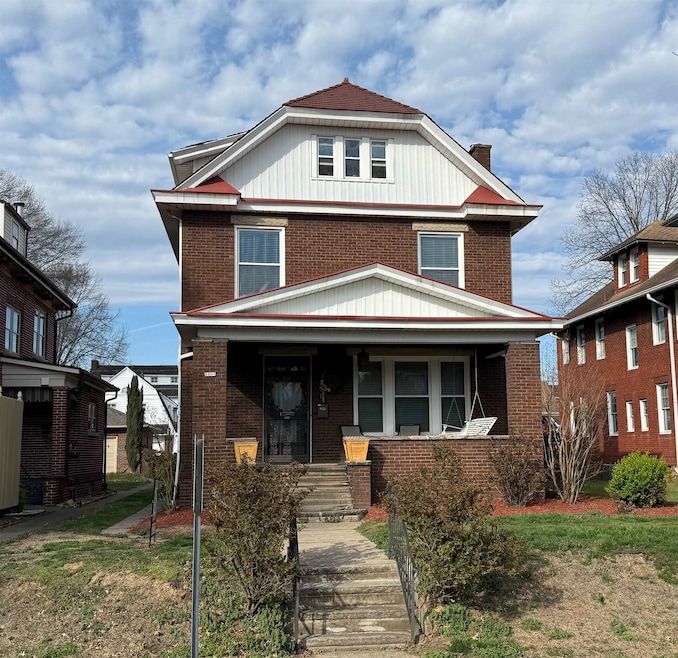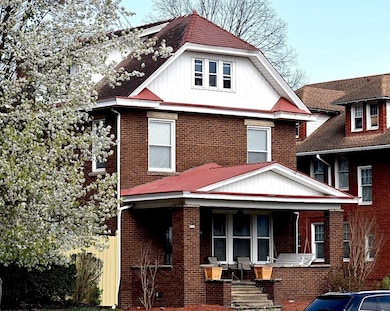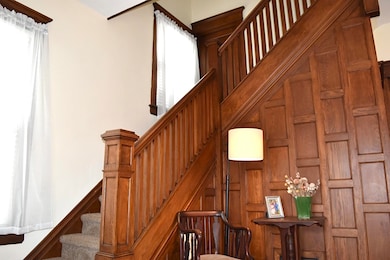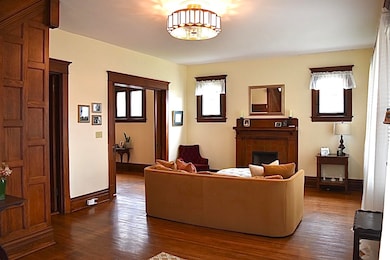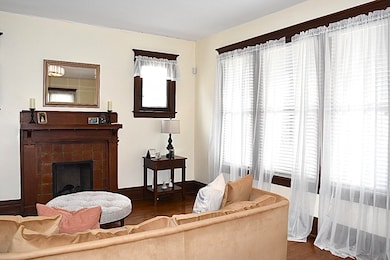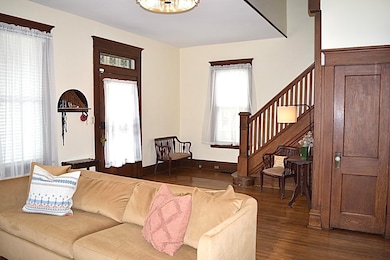
2908 Winters Rd Huntington, WV 25702
Highlawn NeighborhoodEstimated payment $1,816/month
Highlights
- Wood Flooring
- 1 Car Detached Garage
- Brick or Stone Mason
- Finished Attic
- Porch
- Central Heating and Cooling System
About This Home
Stunning 4 bedroom 2.5 bath home perfectly situated in the Highlawn neighborhood. Just a short walk to St. Mary's Medical Center or the scenic Ohio River with views of the 31st Street bridge. The proximity to Marshall University and downtown Huntington also makes the home very convenient. High ceilings, beautiful woodwork and hardwood floors combined with a family room, kitchen, sunroom addition make this home truely unique!
Home Details
Home Type
- Single Family
Est. Annual Taxes
- $1,700
Year Built
- Built in 1917
Lot Details
- 5,663 Sq Ft Lot
- Level Lot
Home Design
- Brick or Stone Mason
- Tile Roof
- Metal Roof
- Vinyl Construction Material
Interior Spaces
- 3,397 Sq Ft Home
- 2.5-Story Property
- Gas Log Fireplace
- Insulated Windows
- Storm Doors
- Washer and Dryer Hookup
Kitchen
- Oven or Range
- Microwave
- Dishwasher
Flooring
- Wood
- Wall to Wall Carpet
- Concrete
- Vinyl
Bedrooms and Bathrooms
- 3 Bedrooms
Attic
- Walkup Attic
- Finished Attic
Unfinished Basement
- Partial Basement
- Interior Basement Entry
Parking
- 1 Car Detached Garage
- Carport
- Off-Street Parking
Outdoor Features
- Exterior Lighting
- Porch
Schools
- Highlawn Elementary School
- Huntington East Middle School
- Huntington High School
Utilities
- Central Heating and Cooling System
- Cable TV Available
Listing and Financial Details
- Assessor Parcel Number 50
Map
Home Values in the Area
Average Home Value in this Area
Tax History
| Year | Tax Paid | Tax Assessment Tax Assessment Total Assessment is a certain percentage of the fair market value that is determined by local assessors to be the total taxable value of land and additions on the property. | Land | Improvement |
|---|---|---|---|---|
| 2024 | $1,718 | $101,700 | $12,780 | $88,920 |
| 2023 | $1,718 | $101,940 | $11,640 | $90,300 |
| 2022 | $1,696 | $99,600 | $9,300 | $90,300 |
| 2021 | $1,716 | $100,260 | $12,780 | $87,480 |
| 2020 | $1,656 | $100,260 | $12,780 | $87,480 |
| 2019 | $1,696 | $100,260 | $12,780 | $87,480 |
| 2018 | $1,699 | $100,260 | $12,780 | $87,480 |
| 2017 | $1,462 | $86,220 | $12,780 | $73,440 |
| 2016 | $1,460 | $86,220 | $12,780 | $73,440 |
| 2015 | $1,119 | $86,220 | $12,780 | $73,440 |
| 2014 | $1,101 | $85,080 | $11,640 | $73,440 |
Property History
| Date | Event | Price | Change | Sq Ft Price |
|---|---|---|---|---|
| 04/05/2025 04/05/25 | Pending | -- | -- | -- |
| 03/28/2025 03/28/25 | For Sale | $299,900 | +7.5% | $88 / Sq Ft |
| 11/08/2023 11/08/23 | Sold | $279,000 | -2.1% | $82 / Sq Ft |
| 09/29/2023 09/29/23 | Pending | -- | -- | -- |
| 09/27/2023 09/27/23 | For Sale | $284,900 | +58.3% | $84 / Sq Ft |
| 06/05/2020 06/05/20 | Sold | $180,000 | -7.2% | $53 / Sq Ft |
| 04/08/2020 04/08/20 | Pending | -- | -- | -- |
| 11/10/2019 11/10/19 | For Sale | $194,000 | +2.1% | $57 / Sq Ft |
| 04/22/2016 04/22/16 | Sold | $190,000 | -13.2% | $78 / Sq Ft |
| 03/13/2016 03/13/16 | Pending | -- | -- | -- |
| 01/19/2016 01/19/16 | For Sale | $219,000 | -- | $90 / Sq Ft |
Deed History
| Date | Type | Sale Price | Title Company |
|---|---|---|---|
| Warranty Deed | $279,000 | None Listed On Document | |
| Deed | $180,000 | None Available | |
| Deed | $125,000 | -- |
Mortgage History
| Date | Status | Loan Amount | Loan Type |
|---|---|---|---|
| Open | $251,100 | New Conventional | |
| Previous Owner | $171,000 | New Conventional |
Similar Homes in Huntington, WV
Source: Huntington Board of REALTORS®
MLS Number: 180796
APN: 05-4-00500000
