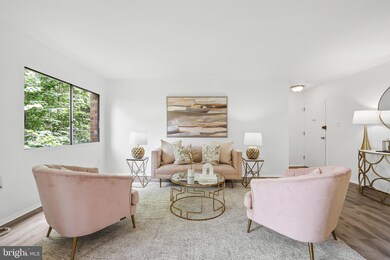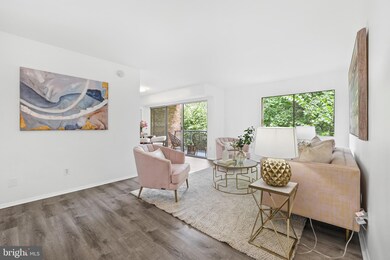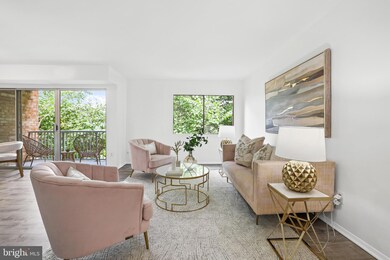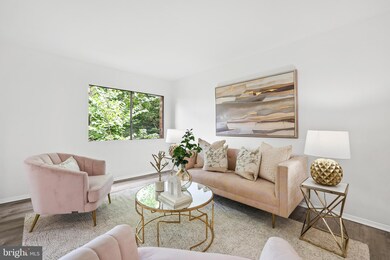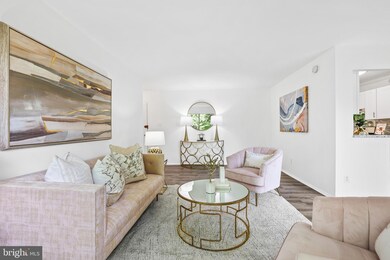
2909 Charing Cross Rd Unit 11 Falls Church, VA 22042
Highlights
- Gourmet Galley Kitchen
- Open Floorplan
- Upgraded Countertops
- View of Trees or Woods
- Main Floor Bedroom
- Community Pool
About This Home
As of October 2024MULTIPLE OFFERS! Experience modern living in this completely RENOVATED condo unit located in the environmentally conscious Yorktowne Square community near Mosaic District and Dunn Loring Metro.
The bright, open floor plan is enhanced by new flooring throughout and large windows, creating a welcoming atmosphere.
Bask in natural light in the spacious living room, which seamlessly connects to the dining area, perfect for entertaining.
The updated kitchen impresses with sleek granite countertops, a stylish tile backsplash, ample white cabinetry, and stainless steel appliances.
Retreat to the generous bedroom with a large walk-in closet. Beautifully renovated bathroom.
Unwind outdoors on the expansive, private balcony with treetop views.
Convenience is at your doorstep with two resident parking passes and plenty of guest parking. Condo fee includes all utilities including HVAC! Laundry facilities conveniently located in the basement of the building. Perfectly located inside the beltway, you're less than a mile away from shopping and dining at the vibrant Mosaic District, where entertainment and culinary delights abound. Additionally, you have easy access to Tysons Corner, I-495, I-66, Rt. 29, Gallows Rd, making commuting a breeze. Renovated within the last two years, this condo is priced to sell and is move-in ready!
Property Details
Home Type
- Condominium
Est. Annual Taxes
- $2,383
Year Built
- Built in 1966
HOA Fees
- $702 Monthly HOA Fees
Home Design
- Brick Exterior Construction
- Stone Siding
Interior Spaces
- 732 Sq Ft Home
- Property has 1 Level
- Open Floorplan
- Sliding Doors
- Six Panel Doors
- Entrance Foyer
- Living Room
- Dining Room
- Views of Woods
Kitchen
- Gourmet Galley Kitchen
- Gas Oven or Range
- Dishwasher
- Stainless Steel Appliances
- Upgraded Countertops
- Disposal
Flooring
- Ceramic Tile
- Luxury Vinyl Plank Tile
Bedrooms and Bathrooms
- 1 Main Level Bedroom
- Walk-In Closet
- 1 Full Bathroom
Parking
- 2 Open Parking Spaces
- 2 Parking Spaces
- Parking Lot
- Rented or Permit Required
- Unassigned Parking
Schools
- Pine Spring Elementary School
- Jackson Middle School
- Falls Church High School
Utilities
- Forced Air Heating and Cooling System
- Natural Gas Water Heater
Additional Features
- Balcony
- Property is in excellent condition
Listing and Financial Details
- Assessor Parcel Number 0494 06080011
Community Details
Overview
- Association fees include common area maintenance, electricity, exterior building maintenance, gas, heat, lawn maintenance, management, road maintenance, sewer, snow removal, trash, water
- Low-Rise Condominium
- Yorktowne Square Condominium Condos
- Yorktowne Square Subdivision
Amenities
- Picnic Area
- Common Area
- Laundry Facilities
Recreation
- Community Playground
- Community Pool
- Jogging Path
Pet Policy
- Limit on the number of pets
- Pet Size Limit
Map
Home Values in the Area
Average Home Value in this Area
Property History
| Date | Event | Price | Change | Sq Ft Price |
|---|---|---|---|---|
| 10/04/2024 10/04/24 | Sold | $247,000 | -0.4% | $337 / Sq Ft |
| 08/22/2024 08/22/24 | For Sale | $247,900 | +69.8% | $339 / Sq Ft |
| 08/28/2018 08/28/18 | Sold | $146,000 | +0.7% | $199 / Sq Ft |
| 07/28/2018 07/28/18 | Pending | -- | -- | -- |
| 07/27/2018 07/27/18 | For Sale | $145,000 | 0.0% | $198 / Sq Ft |
| 08/30/2013 08/30/13 | Rented | $1,200 | 0.0% | -- |
| 08/05/2013 08/05/13 | Under Contract | -- | -- | -- |
| 07/16/2013 07/16/13 | For Rent | $1,200 | -- | -- |
Similar Homes in Falls Church, VA
Source: Bright MLS
MLS Number: VAFX2196768
- 2905 Charing Cross Rd Unit 10/12
- 2901 Charing Cross Rd Unit 8
- 3003 Nicosh Cir Unit 3310
- 3009 Nicosh Cir Unit 4203
- 3009 Nicosh Cir Unit 4304
- 8006 Chanute Place Unit 10
- 8002 Chanute Place Unit 8
- 8002 Chanute Place Unit 20/6
- 8065 Nicosh Circle Ln Unit 55
- 8000 Le Havre Place Unit 16
- 8154 Skelton Cir
- 2938 Penny Ln
- 2957 Eskridge Rd
- 2811 New Providence Ct
- 2965 Winter Jack Ln
- 8183 Carnegie Hall Ct Unit 209
- 2726 Gallows Rd Unit 1515
- 2726 Gallows Rd Unit 1502
- 7848 Snead Ln
- 7770 Willow Point Dr

