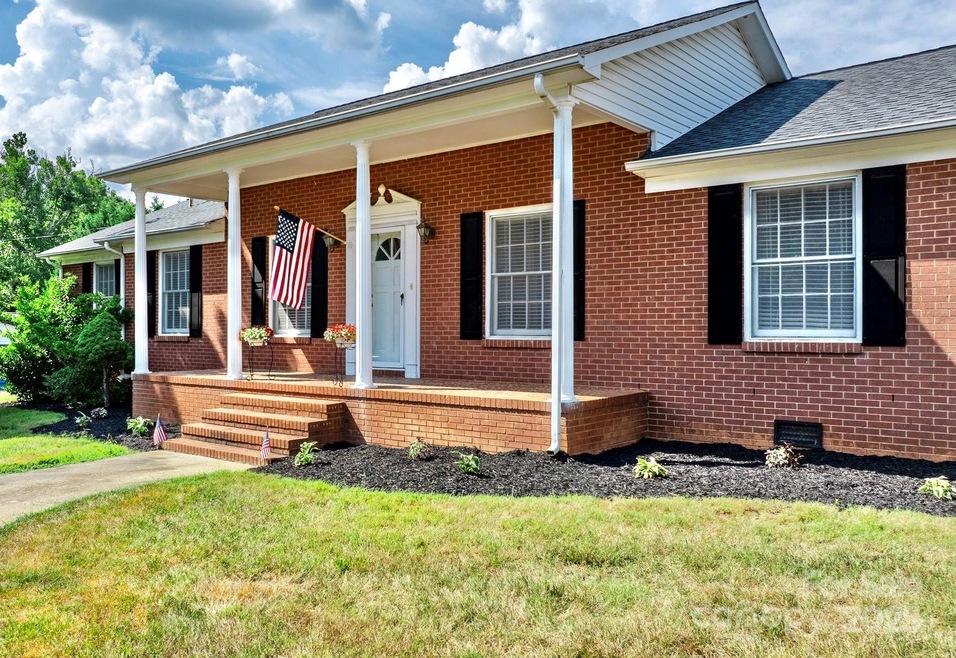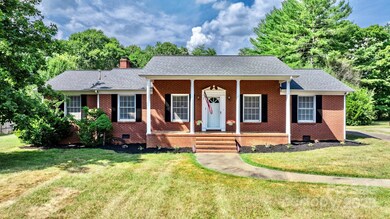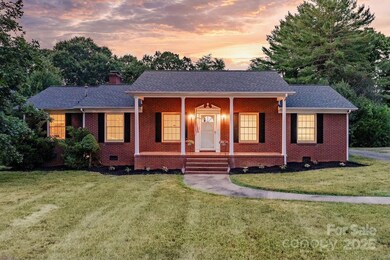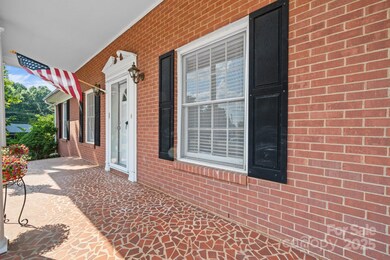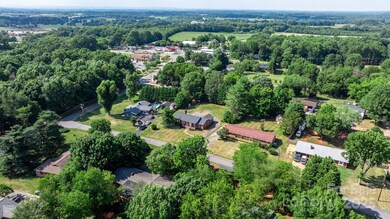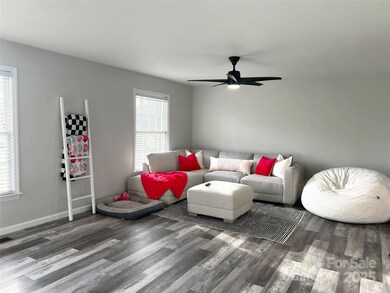
2909 Eastway Dr Statesville, NC 28625
Estimated payment $2,090/month
Highlights
- Fireplace in Kitchen
- Covered patio or porch
- Tile Flooring
- Ranch Style House
- Laundry Room
- Four Sided Brick Exterior Elevation
About This Home
Beautiful brick home located in Statesville, NC. This remodeled ranch sits on nearly an acre and welcomes you in with all new LV flooring carried through the spacious family room, kitchen with a charming fireplace, breakfast area, all new quartz countertops, soft close cabinetry, hardware, fixtures + appliances. The main floor also includes the common area full bath, 3 bedrooms with all new carpet + fresh paint. The primary bedroom suite includes a full bathroom and an additional large room that would be the perfect use for an expanded closet, nursery, office space...etc The large mud/great room accessible to the kitchen and back patio and includes a nice-sized laundry room with storage + a large space that can be used as an additional living area. The exterior of .69 acres consists of a wrap-around driveway, a leveled backyard with 2 storage units, and a covered front porch + back patio area! Schedule your viewing today!
Listing Agent
Better Homes and Gardens Real Estate Foothills Brokerage Email: Hope.Rogers@BetterFoothills.com License #303468

Home Details
Home Type
- Single Family
Est. Annual Taxes
- $2,350
Year Built
- Built in 1975
Lot Details
- Level Lot
- Property is zoned R15, R-15
Parking
- Driveway
Home Design
- Ranch Style House
- Four Sided Brick Exterior Elevation
Interior Spaces
- 1,966 Sq Ft Home
- Crawl Space
- Laundry Room
Kitchen
- Dishwasher
- Fireplace in Kitchen
Flooring
- Tile
- Vinyl
Bedrooms and Bathrooms
- 3 Main Level Bedrooms
- 2 Full Bathrooms
Outdoor Features
- Covered patio or porch
Utilities
- Central Air
- Heat Pump System
Listing and Financial Details
- Assessor Parcel Number 80099108
Map
Home Values in the Area
Average Home Value in this Area
Tax History
| Year | Tax Paid | Tax Assessment Tax Assessment Total Assessment is a certain percentage of the fair market value that is determined by local assessors to be the total taxable value of land and additions on the property. | Land | Improvement |
|---|---|---|---|---|
| 2024 | $2,350 | $224,990 | $32,400 | $192,590 |
| 2023 | $2,350 | $224,990 | $32,400 | $192,590 |
| 2022 | $1,878 | $162,020 | $23,400 | $138,620 |
| 2021 | $1,934 | $162,020 | $23,400 | $138,620 |
| 2020 | $1,505 | $122,460 | $23,400 | $99,060 |
| 2019 | $1,493 | $122,460 | $23,400 | $99,060 |
| 2018 | $1,309 | $112,740 | $23,400 | $89,340 |
| 2017 | $1,285 | $112,740 | $23,400 | $89,340 |
| 2016 | $1,285 | $112,740 | $23,400 | $89,340 |
| 2015 | $1,109 | $112,740 | $23,400 | $89,340 |
| 2014 | $1,065 | $113,200 | $18,000 | $95,200 |
Property History
| Date | Event | Price | Change | Sq Ft Price |
|---|---|---|---|---|
| 03/05/2025 03/05/25 | Pending | -- | -- | -- |
| 01/28/2025 01/28/25 | Price Changed | $339,900 | 0.0% | $173 / Sq Ft |
| 01/28/2025 01/28/25 | For Sale | $339,900 | -5.3% | $173 / Sq Ft |
| 10/23/2024 10/23/24 | Off Market | $359,000 | -- | -- |
| 08/19/2024 08/19/24 | Price Changed | $359,000 | -2.7% | $183 / Sq Ft |
| 07/30/2024 07/30/24 | Price Changed | $369,000 | -2.9% | $188 / Sq Ft |
| 07/18/2024 07/18/24 | For Sale | $379,900 | +46.1% | $193 / Sq Ft |
| 01/19/2023 01/19/23 | Sold | $260,000 | -10.3% | $132 / Sq Ft |
| 09/16/2022 09/16/22 | Price Changed | $290,000 | -3.3% | $148 / Sq Ft |
| 06/30/2022 06/30/22 | For Sale | $300,000 | +50.0% | $153 / Sq Ft |
| 03/23/2020 03/23/20 | Sold | $200,000 | 0.0% | $102 / Sq Ft |
| 02/22/2020 02/22/20 | Pending | -- | -- | -- |
| 02/07/2020 02/07/20 | For Sale | $200,000 | 0.0% | $102 / Sq Ft |
| 01/29/2020 01/29/20 | Pending | -- | -- | -- |
| 01/27/2020 01/27/20 | For Sale | $200,000 | -- | $102 / Sq Ft |
Deed History
| Date | Type | Sale Price | Title Company |
|---|---|---|---|
| Warranty Deed | $260,000 | -- | |
| Warranty Deed | $200,000 | Millennial Title Partners | |
| Special Warranty Deed | $78,000 | None Available | |
| Trustee Deed | $119,000 | None Available | |
| Deed | $55,000 | -- | |
| Deed | -- | -- | |
| Deed | $40,000 | -- |
Mortgage History
| Date | Status | Loan Amount | Loan Type |
|---|---|---|---|
| Open | $260,000 | New Conventional | |
| Previous Owner | $3,986 | FHA | |
| Previous Owner | $196,377 | FHA | |
| Previous Owner | $106,634 | Unknown | |
| Previous Owner | $96,960 | Unknown |
Similar Homes in Statesville, NC
Source: Canopy MLS (Canopy Realtor® Association)
MLS Number: 4159300
APN: 4755-84-3048.000
- 292 Mocksville Hwy
- 120 Roger Dr
- 2756 Peachtree Rd
- 452 Mocksville Hwy
- 2752 Peachtree Rd
- 212 W Glen Eagles Rd
- 103 White Apple Way
- 125 White Apple Way
- 220 Augusta Dr
- 3309 E Broad St
- 2680 Andes Dr
- 219 E Glen Eagles Rd Unit 118
- 2724 Peachtree Rd
- 2522 Andes Dr
- 202 Brookmeade Dr
- 153 Pampas Place
- 3307 Lancaster Dr
- 2808 Findley Rd
- 105 Buckingham Place
- 2953 Findley Rd
