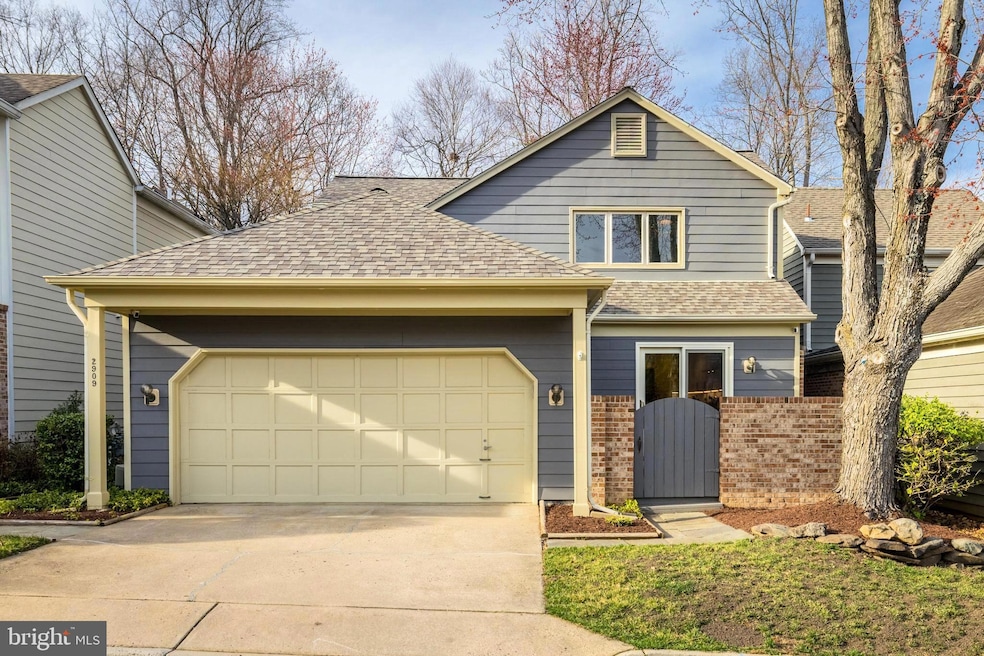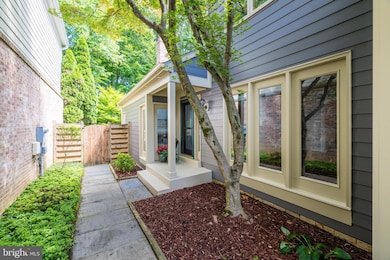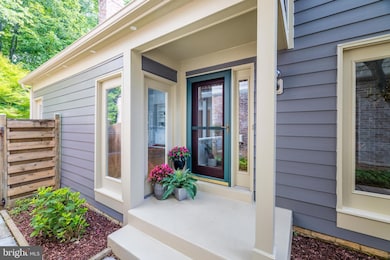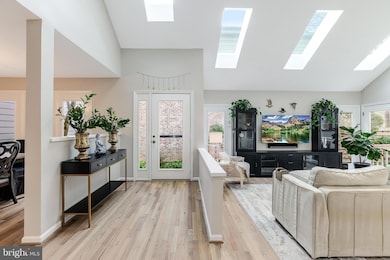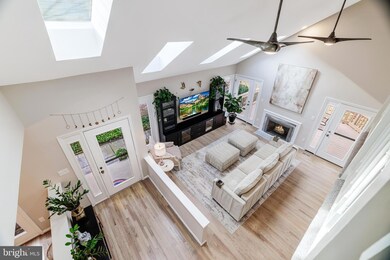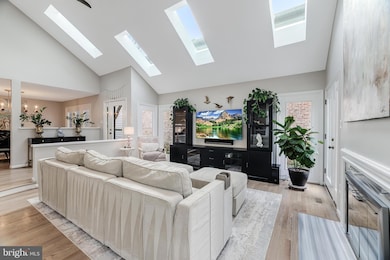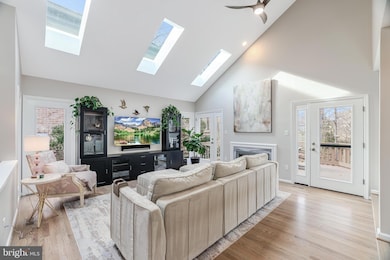
2909 Elmtop Ct Oakton, VA 22124
Estimated payment $7,888/month
Highlights
- Eat-In Gourmet Kitchen
- View of Trees or Woods
- Open Floorplan
- Johnson Middle School Rated A
- Heated Floors
- Deck
About This Home
Welcome to 2909 Elmtop Court! This stunning contemporary home is tucked away on a private cul-de-sac lot in the highly sought-after community of Oak Marr Courts. Featuring an inviting, open concept floor plan with 4 bedrooms and 3.5 bathrooms, this lovely, modern home has been transformed in the most beautiful way with high-end renovations and designer finishes. Step into the sun-lit foyer and you’ll notice the handsome and recently refinished hardwood floors which complement the entire main level. The spacious living room is ideal for relaxing and entertaining and features a vaulted ceiling with skylights, a cozy fireplace and access to the rear deck which spans the width of the home. This modern floor plan has been re-imagined with a chef's dream kitchen featuring an expansive island with seating, quartz countertops with waterfall edges, soft-close cabinetry, top of the line appliances, a 6 burner gas cooktop with hood, a beverage refrigerator, designer backsplash tile, under cabinet lighting, pendant lighting and ample storage. The adjacent dining room and private, enclosed front deck off the kitchen are the perfect locations for intimate gatherings or morning coffee. The main level also features a private bedroom which offers views of the backyard and deck access. The recently renovated laundry room includes built-in cabinets, quartz countertops, upgraded tile floors and a corner sink for convenience. The stylish powder room has also been modernized with a new bath vanity, lighting, tile floors and dramatic wallpaper.
Retreat to your upper level primary bedroom which has a vaulted ceiling and a spa-like primary bath featuring luxurious radiant heat flooring, a walk-in shower, standalone bathtub, skylight, electric mirror, designer tile and a wall mount vanity cabinet. The upper level hall bath is equally impressive with hexagon tile floors, subway tile shower, upgraded lighting, plumbing, mirror and a vanity cabinet with marble countertop.
The thoughtfully designed lower level is an ideal retreat for guests and includes a spacious Rec Room with fireplace and a finished Bonus/Flex Room with closet, as well as a full-bath with linen closet. There is an enviable amount of storage with an extra-large storage room as well as a utility room with additional storage, shelving and a utility sink.
Move-in ready, the entire interior of the home has been recently painted with Benjamin Moore paint. HOA includes lawn mowing & leaf collection 2/year. Exterior upgraded to Hardie Plank siding in 2008 and freshly painted in 2023. 2024 Kitchen, primary bath, powder room, laundry room renovation including refinishing of wood floors on main level, 2023 guest bath renovation, NEW roof & 5 skylights (2021), Humidifier and humidistat (2022), Furnace, A/C, WiFi thermostat & UV light (2019), Anderson Kitchen door to front deck (2017), Hardwood flooring added to Living Room, main level Bedroom and Stairs (2014), Water Heater (2013). Please see complete list of upgrades attached.
Conveniently located within a 5-10 minute walk to the newly remodeled Oakmont Rec Center, Golf Course (membership available) & seasonal Farmer's Market and just down the road from the Vienna Metro Station, downtown Oakton, Vienna and Old Town Fairfax for shopping and dining.
Home Details
Home Type
- Single Family
Est. Annual Taxes
- $10,121
Year Built
- Built in 1988 | Remodeled in 2024
Lot Details
- 3,960 Sq Ft Lot
- Private Lot
- Backs to Trees or Woods
- Property is in excellent condition
- Property is zoned 304
HOA Fees
- $186 Monthly HOA Fees
Parking
- 2 Car Attached Garage
- 2 Driveway Spaces
- Front Facing Garage
- Off-Street Parking
Home Design
- Transitional Architecture
- Architectural Shingle Roof
- Concrete Perimeter Foundation
- HardiePlank Type
Interior Spaces
- Property has 3 Levels
- Open Floorplan
- Built-In Features
- Vaulted Ceiling
- Ceiling Fan
- Skylights
- Recessed Lighting
- 2 Fireplaces
- Wood Burning Fireplace
- Window Treatments
- Entrance Foyer
- Family Room Off Kitchen
- Living Room
- Formal Dining Room
- Recreation Room
- Bonus Room
- Storage Room
- Utility Room
- Views of Woods
Kitchen
- Eat-In Gourmet Kitchen
- Breakfast Area or Nook
- Built-In Oven
- Cooktop with Range Hood
- Built-In Microwave
- Dishwasher
- Stainless Steel Appliances
- Kitchen Island
- Upgraded Countertops
- Disposal
Flooring
- Wood
- Partially Carpeted
- Heated Floors
- Ceramic Tile
Bedrooms and Bathrooms
- En-Suite Primary Bedroom
- En-Suite Bathroom
- Walk-In Closet
- Soaking Tub
- Bathtub with Shower
- Walk-in Shower
Laundry
- Laundry Room
- Laundry on main level
- Dryer
- Washer
Basement
- Heated Basement
- Interior Basement Entry
- Shelving
Schools
- Providence Elementary School
- Katherine Johnson Middle School
- Fairfax High School
Utilities
- 90% Forced Air Heating and Cooling System
- Humidifier
- Electric Water Heater
Additional Features
- Air Cleaner
- Deck
Listing and Financial Details
- Tax Lot 66A
- Assessor Parcel Number 0472 28 0066A
Community Details
Overview
- Association fees include lawn care front, lawn care rear, common area maintenance
- Oak Marr Courts HOA
- Oak Marr Courts Subdivision, Cabot Remodeled Floorplan
Amenities
- Picnic Area
- Common Area
Recreation
- Community Basketball Court
- Community Playground
- Jogging Path
Map
Home Values in the Area
Average Home Value in this Area
Tax History
| Year | Tax Paid | Tax Assessment Tax Assessment Total Assessment is a certain percentage of the fair market value that is determined by local assessors to be the total taxable value of land and additions on the property. | Land | Improvement |
|---|---|---|---|---|
| 2024 | $10,121 | $873,670 | $397,000 | $476,670 |
| 2023 | $9,769 | $865,700 | $397,000 | $468,700 |
| 2022 | $9,139 | $799,170 | $357,000 | $442,170 |
| 2021 | $8,674 | $739,170 | $297,000 | $442,170 |
| 2020 | $8,547 | $722,160 | $297,000 | $425,160 |
| 2019 | $8,229 | $695,290 | $297,000 | $398,290 |
| 2018 | $8,097 | $704,070 | $297,000 | $407,070 |
| 2017 | $8,174 | $704,070 | $297,000 | $407,070 |
| 2016 | $7,848 | $677,440 | $297,000 | $380,440 |
| 2015 | $7,560 | $677,440 | $297,000 | $380,440 |
| 2014 | $7,349 | $659,980 | $287,000 | $372,980 |
Property History
| Date | Event | Price | Change | Sq Ft Price |
|---|---|---|---|---|
| 04/03/2025 04/03/25 | For Sale | $1,229,000 | +33.7% | $374 / Sq Ft |
| 08/04/2023 08/04/23 | Sold | $919,000 | +9.4% | $306 / Sq Ft |
| 07/13/2023 07/13/23 | Pending | -- | -- | -- |
| 07/13/2023 07/13/23 | For Sale | $839,900 | -8.6% | $280 / Sq Ft |
| 07/13/2023 07/13/23 | Off Market | $919,000 | -- | -- |
| 03/05/2020 03/05/20 | Rented | $3,295 | 0.0% | -- |
| 02/29/2020 02/29/20 | Under Contract | -- | -- | -- |
| 02/20/2020 02/20/20 | For Rent | $3,295 | -- | -- |
Deed History
| Date | Type | Sale Price | Title Company |
|---|---|---|---|
| Warranty Deed | $919,000 | First American Title | |
| Deed | $298,000 | -- |
Mortgage History
| Date | Status | Loan Amount | Loan Type |
|---|---|---|---|
| Previous Owner | $500,000 | Credit Line Revolving | |
| Previous Owner | $238,400 | New Conventional |
Similar Homes in the area
Source: Bright MLS
MLS Number: VAFX2225508
APN: 0472-28-0066A
- 3006 Weber Place
- 2992 Westhurst Ln
- 10800 Tradewind Dr
- 3163 Ariana Dr
- 10704 Rosehaven St
- 2973 Borge St
- 10657 Oakton Ridge Ct
- 10302 Appalachian Cir Unit 209
- 2805 Welbourne Ct
- 2912 Oakton Ridge Cir
- 2905 Gray St
- 2915 Chain Bridge Rd
- 10227 Valentino Dr Unit 7104
- 10804 Willow Crescent Dr
- 10818 Willow Crescent Dr
- 3178 Summit Square Dr Unit 3-B12
- 10210 Baltusrol Ct
- 10832 Miller Rd
- 10310 Lewis Knolls Dr
- 10302 Antietam Ave
