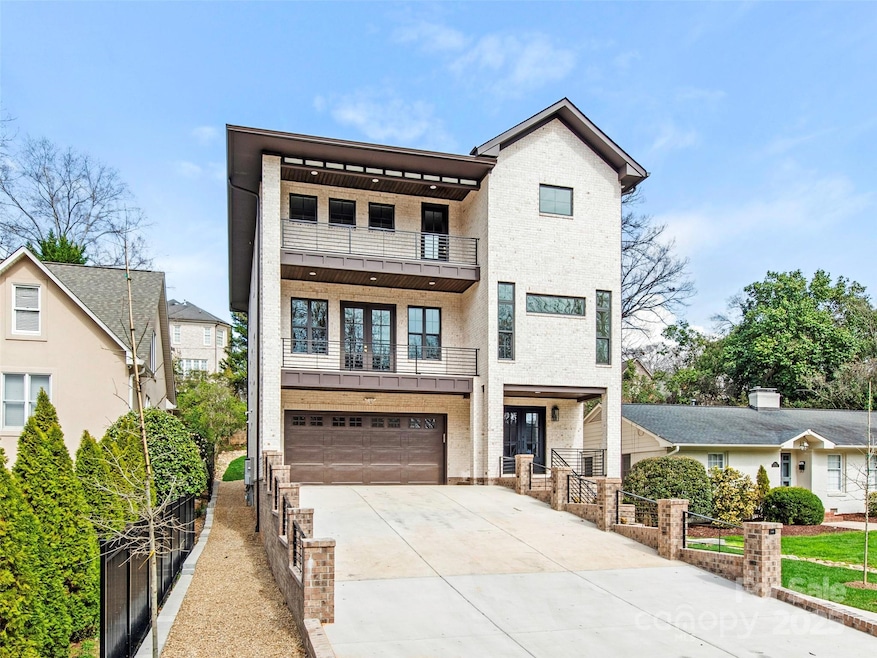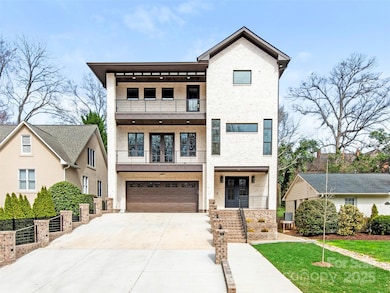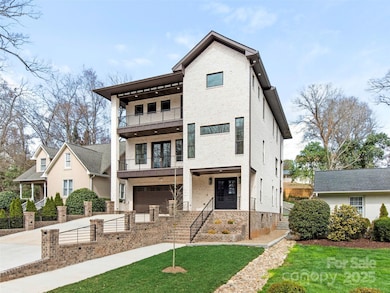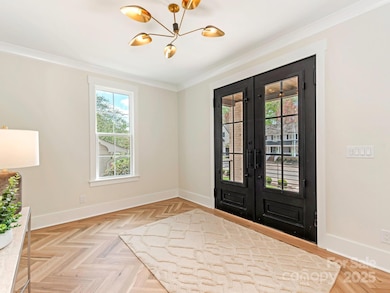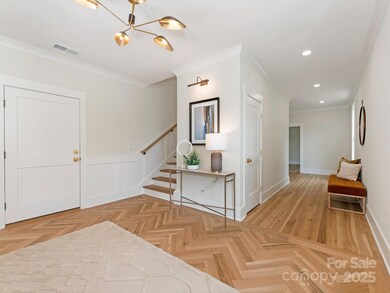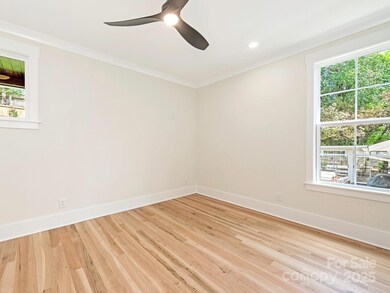
2909 Hanson Dr Charlotte, NC 28207
Myers Park NeighborhoodEstimated payment $15,547/month
Highlights
- New Construction
- Open Floorplan
- Wood Flooring
- Dilworth Elementary School: Latta Campus Rated A-
- Contemporary Architecture
- Wine Refrigerator
About This Home
Transitional New Construction home in Myers Park across street from EASTOVER neighborhood w/open floor plan. 5+Bd/4.5 Ba w/Ensuite Bdrm on 1st floor excellent for Au Pair or in Laws. Exquisite design features: custom metal front door, glass doors & picture window accents thruout, leading to several balconies & a terraced fenced backyard creating a wonderful ambiance of natural light. Gourmet kitchen has a lg quartz island & ctops & stainless ZLine Appls: Double Oven Range-7 Burner Gas Ctop w/pot-filler, MW Drawer, French Door & Wine Refrigs. Huge walk-in Pantry w/built-in shelves. Upper-Level Primary Bedroom Ste is a heavenly retreat w/its serene colors & relaxing spa-like bathrm. Upper-level: 3 other bedrooms:1 w/en-suite full ba & 2 w/ J&J ba. Laundry Rm. Everything done right w/Gorgeous details - stunning tile, quartz, & marble & wood finishes thruout, all the way down to the staircase pickets, light fxtrs & ceil fans!
Listing Agent
Allen Tate SouthPark Brokerage Email: linwood.bolles@allentate.com License #196034

Open House Schedule
-
Saturday, April 26, 20252:00 to 4:00 pm4/26/2025 2:00:00 PM +00:004/26/2025 4:00:00 PM +00:00Add to Calendar
-
Sunday, April 27, 20251:00 to 3:00 pm4/27/2025 1:00:00 PM +00:004/27/2025 3:00:00 PM +00:00Add to Calendar
Home Details
Home Type
- Single Family
Est. Annual Taxes
- $2,723
Year Built
- Built in 2025 | New Construction
Lot Details
- Back Yard Fenced
- Sloped Lot
- Cleared Lot
- Property is zoned N1-A
Parking
- 2 Car Attached Garage
- Garage Door Opener
Home Design
- Contemporary Architecture
- Transitional Architecture
- Four Sided Brick Exterior Elevation
Interior Spaces
- 3-Story Property
- Open Floorplan
- Wired For Data
- Built-In Features
- Bar Fridge
- Ceiling Fan
- Insulated Windows
- French Doors
- Entrance Foyer
- Crawl Space
- Pull Down Stairs to Attic
- Home Security System
Kitchen
- Double Oven
- Gas Range
- Indoor Grill
- Range Hood
- Microwave
- Dishwasher
- Wine Refrigerator
- Kitchen Island
- Disposal
Flooring
- Wood
- Tile
Bedrooms and Bathrooms
- Garden Bath
Laundry
- Laundry Room
- Washer and Electric Dryer Hookup
Outdoor Features
- Balcony
- Covered patio or porch
Schools
- Dilworth Elementary School
- Sedgefield Middle School
- Myers Park High School
Utilities
- Forced Air Zoned Heating and Cooling System
- Vented Exhaust Fan
- Heating System Uses Natural Gas
- Underground Utilities
- Tankless Water Heater
- Cable TV Available
Listing and Financial Details
- Assessor Parcel Number 153-092-13
Community Details
Overview
- Built by Balaj Builders
- Myers Park Subdivision
Security
- Card or Code Access
Map
Home Values in the Area
Average Home Value in this Area
Tax History
| Year | Tax Paid | Tax Assessment Tax Assessment Total Assessment is a certain percentage of the fair market value that is determined by local assessors to be the total taxable value of land and additions on the property. | Land | Improvement |
|---|---|---|---|---|
| 2023 | $2,723 | $371,300 | $371,300 | $0 |
| 2022 | $3,378 | $350,000 | $350,000 | $0 |
| 2021 | $3,378 | $350,000 | $350,000 | $0 |
| 2020 | $3,378 | $350,000 | $350,000 | $0 |
| 2019 | $3,378 | $350,000 | $350,000 | $0 |
| 2018 | $2,361 | $180,000 | $180,000 | $0 |
| 2017 | $2,330 | $180,000 | $180,000 | $0 |
| 2016 | $2,330 | $180,000 | $180,000 | $0 |
| 2015 | $2,330 | $180,000 | $180,000 | $0 |
| 2014 | $2,312 | $180,000 | $180,000 | $0 |
Property History
| Date | Event | Price | Change | Sq Ft Price |
|---|---|---|---|---|
| 04/11/2025 04/11/25 | For Sale | $2,750,000 | +756.7% | $540 / Sq Ft |
| 02/21/2023 02/21/23 | Sold | $321,000 | 0.0% | -- |
| 11/08/2022 11/08/22 | Price Changed | $321,000 | -5.6% | -- |
| 10/08/2022 10/08/22 | For Sale | $340,000 | +13.3% | -- |
| 12/10/2021 12/10/21 | Sold | $300,000 | -14.3% | -- |
| 11/08/2021 11/08/21 | Pending | -- | -- | -- |
| 07/11/2021 07/11/21 | For Sale | $350,000 | +16.7% | -- |
| 06/30/2021 06/30/21 | Off Market | $300,000 | -- | -- |
| 01/20/2021 01/20/21 | Price Changed | $350,000 | 0.0% | -- |
| 01/20/2021 01/20/21 | For Sale | $350,000 | +16.7% | -- |
| 12/31/2020 12/31/20 | Off Market | $300,000 | -- | -- |
| 06/10/2020 06/10/20 | For Sale | $380,000 | -- | -- |
Deed History
| Date | Type | Sale Price | Title Company |
|---|---|---|---|
| Warranty Deed | $321,000 | -- | |
| Warranty Deed | $300,000 | Investors Title | |
| Deed | $22,500 | -- |
Mortgage History
| Date | Status | Loan Amount | Loan Type |
|---|---|---|---|
| Closed | $180,000 | New Conventional | |
| Previous Owner | $150,000 | Unknown | |
| Previous Owner | $35,000 | Unknown |
Similar Homes in Charlotte, NC
Source: Canopy MLS (Canopy Realtor® Association)
MLS Number: 4242768
APN: 153-092-13
- 2120 Malvern Rd
- 3016 Hanson Dr
- 2221 Westminster Place
- 2316 Westminster Place
- 1921 Brandon Cir
- 2708 Chilton Place
- 1655 Scotland Ave
- 1919 Kensal Ct
- 1401 Scotland Ave
- 1225 Providence Rd
- 2310 Roswell Ave Unit H
- 2251 Selwyn Ave Unit 201
- 2223 Croydon Rd Unit 103
- 2200 Hastings Dr
- 2100 Sunderland Place
- 916 Cherokee Rd Unit B2
- 2616 Colton Dr
- 835 Museum Dr
- 1136 Bolling Rd
- 2701 Sharon Rd
