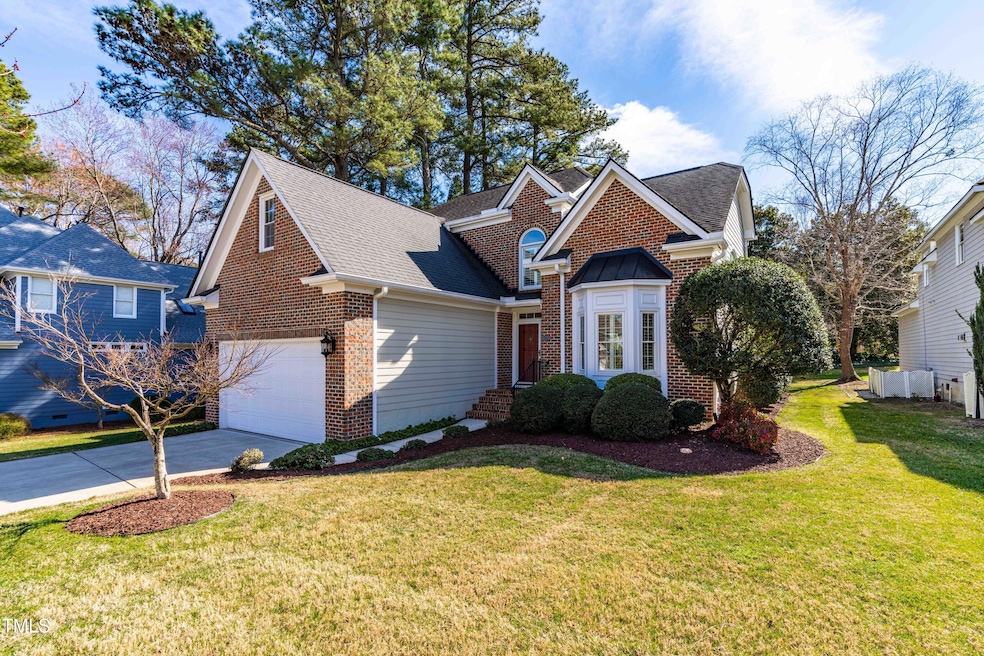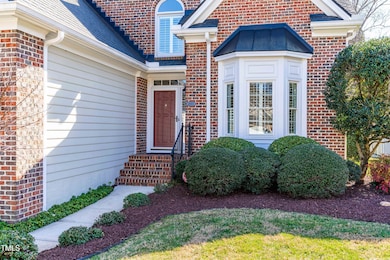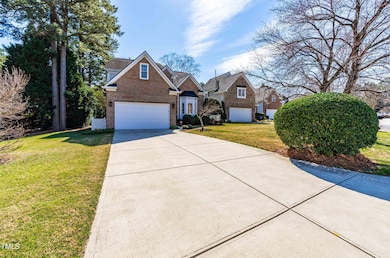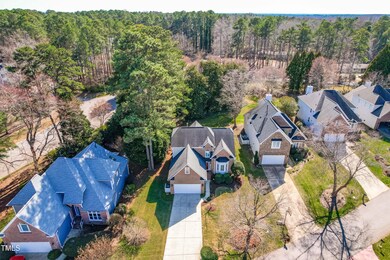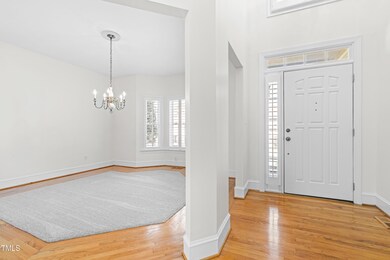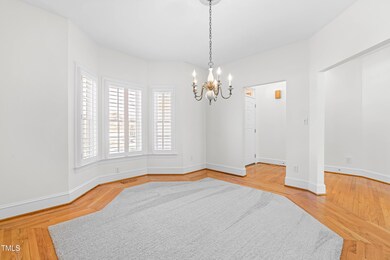
2909 Hawtree Dr Raleigh, NC 27613
Wildwood Green NeighborhoodHighlights
- Finished Room Over Garage
- Deck
- Cathedral Ceiling
- Leesville Road Middle School Rated A
- Transitional Architecture
- Wood Flooring
About This Home
As of April 2025Nestled within the vibrant WILDWOOD GREEN GOLF COURSE COMMUNITY, this charming 3-bedroom cottage home offers an ideal blend of comfort and modern upgrades. Boasting a MAIN LEVEL PRIMARY BEDROOM, a dedicated upstairs office plus versatile flex space, this home adapts effortlessly to your lifestyle. Enjoy HARDWOOD FLOORS, NEW CARPET throughout, FRESHLY PAINTED interiors, and abundant natural light streaming through 3-inch PLANTATION SHUTTERS adorning most windows. The kitchen features Dacor & Jenn Air SS appliances, while outdoor living shines with a Trex deck perfect for relaxing or entertaining. A 2-car garage, NEW driveway (2019), TANKLESS WATER HEATER, and GUTTER GUARDS add convenience and efficiency. Wired for security, this home is move-in ready and designed for peace of mind. Step outside to an active neighborhood ideal for walking and strolling, with community pool, tennis & pickleball amenities enhancing the lifestyle. Golf is available to homeowners for the reasonable cost of green fees. Yard & landscape maintenance is covered by the HOA. Perfectly situated near RDU, RTP, restaurants, and shopping, this cluster home combines SERENE LIVING with UNBEATABLE CONVENIENCE.
Home Details
Home Type
- Single Family
Est. Annual Taxes
- $3,520
Year Built
- Built in 1993
HOA Fees
Parking
- 2 Car Attached Garage
- Finished Room Over Garage
- Inside Entrance
- Garage Door Opener
- Private Driveway
- 2 Open Parking Spaces
Home Design
- Transitional Architecture
- Cluster Home
- Brick Veneer
- Permanent Foundation
- Shingle Roof
- Masonite
Interior Spaces
- 2,412 Sq Ft Home
- 1.5-Story Property
- Cathedral Ceiling
- Ceiling Fan
- Fireplace
- Entrance Foyer
- Family Room
- Breakfast Room
- Dining Room
- Home Office
- Bonus Room
Kitchen
- Eat-In Kitchen
- Free-Standing Gas Range
- Microwave
- Stainless Steel Appliances
Flooring
- Wood
- Carpet
- Ceramic Tile
Bedrooms and Bathrooms
- 3 Bedrooms
- Primary Bedroom on Main
- Double Vanity
- Private Water Closet
- Whirlpool Bathtub
- Separate Shower in Primary Bathroom
- Bathtub with Shower
- Walk-in Shower
Laundry
- Laundry Room
- Laundry on main level
Home Security
- Prewired Security
- Storm Doors
Schools
- Barton Pond Elementary School
- Leesville Road Middle School
- Leesville Road High School
Additional Features
- Deck
- 7,841 Sq Ft Lot
- Property is near a golf course
- Forced Air Heating and Cooling System
Listing and Financial Details
- Assessor Parcel Number 0798240607
Community Details
Overview
- Association fees include storm water maintenance
- Wildwood Green HOA, Phone Number (984) 220-8695
- Cluster Homes Wildwood Links HOA
- Wildwood Green Subdivision
Recreation
- Tennis Courts
- Community Pool
Map
Home Values in the Area
Average Home Value in this Area
Property History
| Date | Event | Price | Change | Sq Ft Price |
|---|---|---|---|---|
| 04/07/2025 04/07/25 | Sold | $680,000 | +0.7% | $282 / Sq Ft |
| 03/08/2025 03/08/25 | Pending | -- | -- | -- |
| 03/06/2025 03/06/25 | For Sale | $675,000 | -- | $280 / Sq Ft |
Tax History
| Year | Tax Paid | Tax Assessment Tax Assessment Total Assessment is a certain percentage of the fair market value that is determined by local assessors to be the total taxable value of land and additions on the property. | Land | Improvement |
|---|---|---|---|---|
| 2024 | $3,520 | $563,576 | $165,000 | $398,576 |
| 2023 | $2,897 | $368,946 | $70,000 | $298,946 |
| 2022 | $2,685 | $368,946 | $70,000 | $298,946 |
| 2021 | $2,613 | $368,946 | $70,000 | $298,946 |
| 2020 | $2,569 | $368,946 | $70,000 | $298,946 |
| 2019 | $2,573 | $312,636 | $80,000 | $232,636 |
| 2018 | $2,366 | $312,636 | $80,000 | $232,636 |
| 2017 | $2,243 | $312,636 | $80,000 | $232,636 |
| 2016 | $2,198 | $312,636 | $80,000 | $232,636 |
| 2015 | $2,249 | $320,889 | $88,000 | $232,889 |
| 2014 | $2,131 | $320,889 | $88,000 | $232,889 |
Mortgage History
| Date | Status | Loan Amount | Loan Type |
|---|---|---|---|
| Previous Owner | $145,000 | Unknown | |
| Previous Owner | $85,000 | No Value Available | |
| Previous Owner | $70,000 | Unknown | |
| Closed | $65,000 | No Value Available |
Deed History
| Date | Type | Sale Price | Title Company |
|---|---|---|---|
| Warranty Deed | $680,000 | None Listed On Document | |
| Warranty Deed | $265,000 | -- |
Similar Homes in Raleigh, NC
Source: Doorify MLS
MLS Number: 10079623
APN: 0798.13-24-0607-000
- 3402 Brady Hollow Way
- 11801 Strickland Rd
- 8940 Wildwood Links
- 3101 Rutledge Ct
- 8713 Gleneagles Dr
- 8310 Hempshire Place Unit 106
- 8805 Stage Ford Rd
- 3217 Brennan Dr
- 3004 Eden Harbor Ct
- 3000 Eden Harbor Ct
- 8418 Wheatstone Ln
- 8326 Ray Rd
- 3900 Maplefield Dr
- 7707 Falcon Rest Cir Unit 7707
- 7706 Falcon Rest Cir
- 7708 Falcon Rest Cir Unit 7708
- 7712 Falcon Rest Cir Unit 7712
- 9709 Baileywick Rd
- 7736 Falcon Rest Cir Unit 7736
- 7820 Falcon Rest Cir Unit 7820
