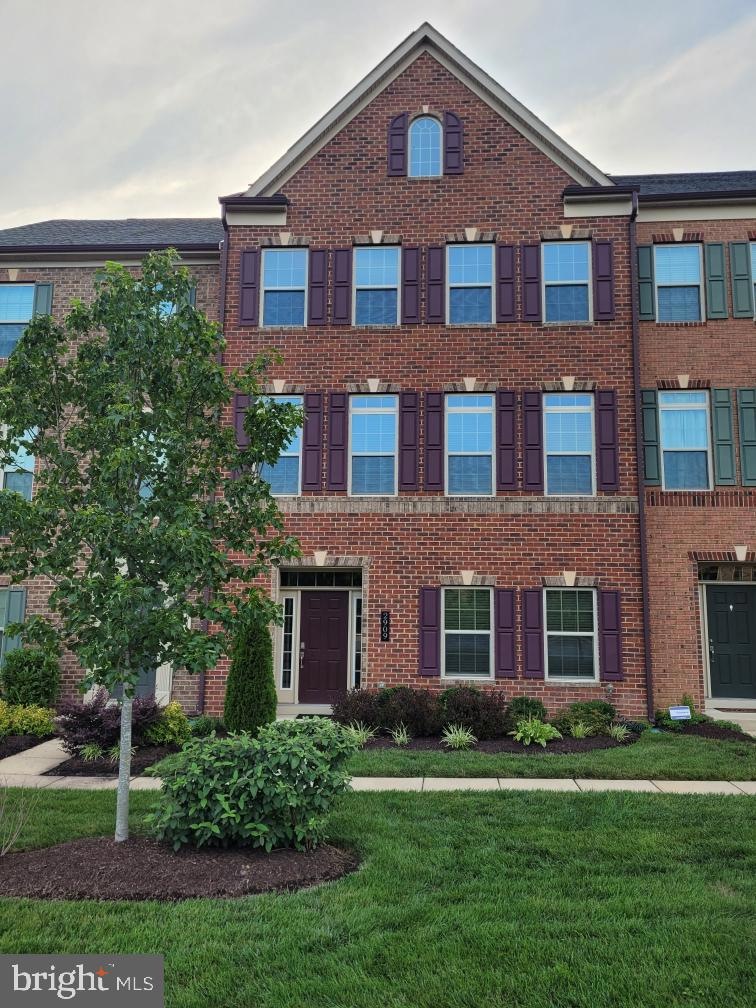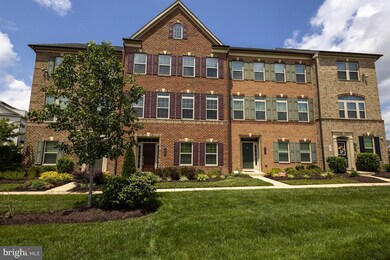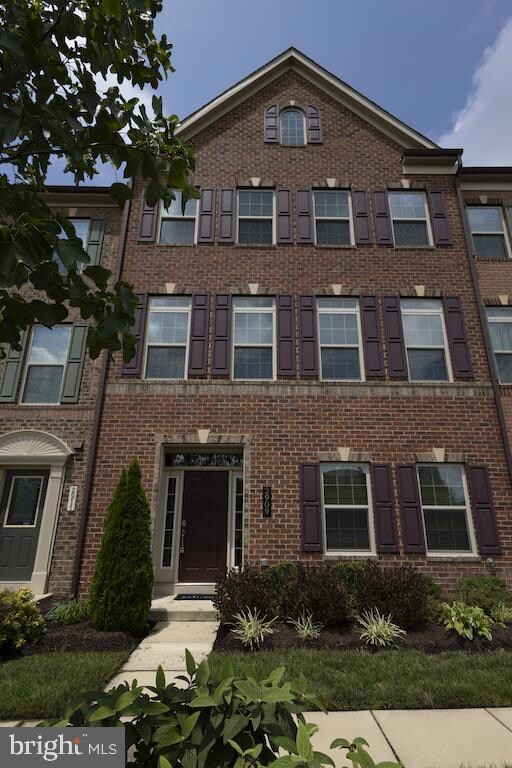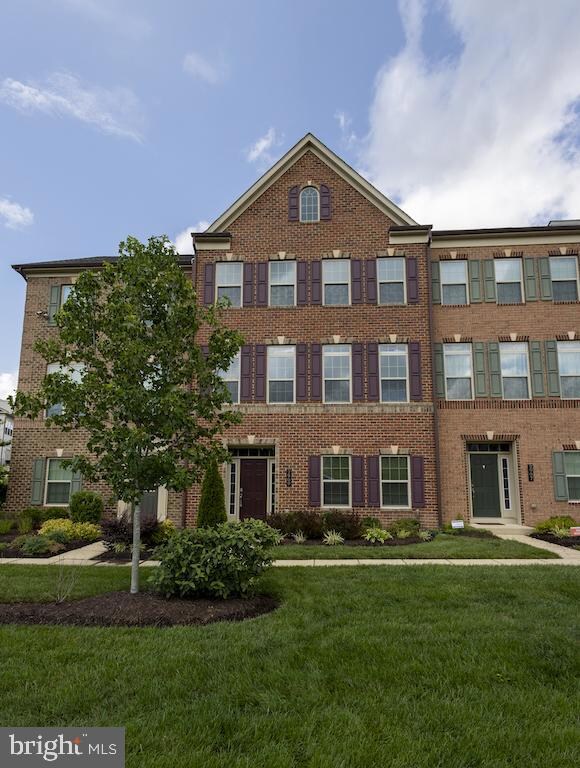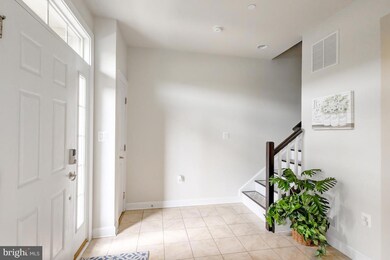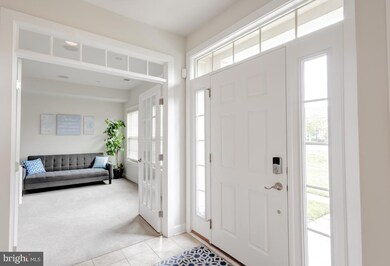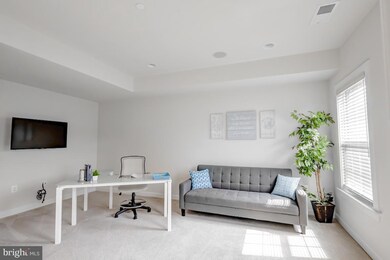
2909 Middleham Ct Hanover, MD 21076
Highlights
- Fitness Center
- Colonial Architecture
- Deck
- Open Floorplan
- Clubhouse
- Wood Flooring
About This Home
As of September 2023Location! Location! Location! This 3312 SQFT 4 level MOVE-IN-READY Townhome with a 2-Car Garage is ready for its new owner. This home has been well maintained and still looks like a brand new home. Enter the first level of your home from the garage or the keyless front door into the foyer that also has a Room that can be used as an office or whatever you like. The stairs and 2nd level boast of Dark Hardwood Floors and have an Open Concept with 9-foot ceilings. Your family room has a Fireplace with a Home Theater System. You can get really cozy or walk out to your Rear Deck off the Family/Great Room. Your Kitchen has Stainless Steel Appliances, Gas Cooking, nice Cabinetry, a 13-foot Granite Top Island with USB Ports and a Walk-in Pantry. Next to your Kitchen is also a spacious Dining Room. The 2nd floor also offers a Half Bath. Your 3rd level has 2 Bedrooms, a Double Vanity Sink Full Bath and Laundry Room with Washer and Dryer. The Spacious Primary Suite has a Walk-in Closet, Shower with Dual Shower Head and Dual Vanity Sinks and Tray Celing. Your 4th level offers a Second Owner’s Suite (the Penthouse) Full Bath, Walk-in Closet and an adjacent door that leads to your Roof Top Deck. The natural light that enters throughout the home is amazing. The other additions are 20 Solar Panels (PAID IN FULL) Alarm System, Multi Room Speakers (Family Room, Primary Bedroom, and 1st Level Office) all controlled through the Legrand App. Blue Tooth and Direct Connection and Ethernet wired throughout the home. This very nice community offers a Club House, Fitness Center, Pool, Walking Trail and a Tot Lot. The Community Amenities is literally at your back door. You’re just minutes away from it ALL…. Route 295, Fort Meade, Arundel Mills Mall, Maryland Live Casino, BWI Airport, MARC Train Station and much more.
Townhouse Details
Home Type
- Townhome
Est. Annual Taxes
- $5,248
Year Built
- Built in 2017
Lot Details
- 1,728 Sq Ft Lot
- Property is in excellent condition
HOA Fees
- $95 Monthly HOA Fees
Parking
- 2 Car Attached Garage
- Rear-Facing Garage
- Driveway
- On-Street Parking
- Parking Lot
Home Design
- Colonial Architecture
- Permanent Foundation
- Shingle Roof
- Brick Front
Interior Spaces
- 3,312 Sq Ft Home
- Property has 4 Levels
- Open Floorplan
- Sound System
- Ceiling Fan
- 1 Fireplace
- Combination Kitchen and Living
- Dining Area
Kitchen
- Cooktop with Range Hood
- Built-In Microwave
- Dishwasher
- Stainless Steel Appliances
- Kitchen Island
- Disposal
Flooring
- Wood
- Carpet
Bedrooms and Bathrooms
- En-Suite Bathroom
- Walk-In Closet
- Bathtub with Shower
Laundry
- Dryer
- Washer
Home Security
Outdoor Features
- Balcony
- Deck
Utilities
- Central Air
- Heat Pump System
- Vented Exhaust Fan
- Tankless Water Heater
- Natural Gas Water Heater
- Municipal Trash
- Public Septic
Additional Features
- Level Entry For Accessibility
- Energy-Efficient Appliances
Listing and Financial Details
- Tax Lot 74
- Assessor Parcel Number 020442090245099
- $525 Front Foot Fee per year
Community Details
Overview
- Association fees include common area maintenance, snow removal, trash
- Parkside Subdivision
Recreation
- Fitness Center
- Community Pool
Pet Policy
- Dogs and Cats Allowed
Additional Features
- Clubhouse
- Fire Sprinkler System
Map
Home Values in the Area
Average Home Value in this Area
Property History
| Date | Event | Price | Change | Sq Ft Price |
|---|---|---|---|---|
| 09/05/2023 09/05/23 | Sold | $620,000 | -3.1% | $187 / Sq Ft |
| 08/17/2023 08/17/23 | Pending | -- | -- | -- |
| 07/28/2023 07/28/23 | For Sale | $639,900 | 0.0% | $193 / Sq Ft |
| 07/26/2023 07/26/23 | Price Changed | $639,900 | -- | $193 / Sq Ft |
Tax History
| Year | Tax Paid | Tax Assessment Tax Assessment Total Assessment is a certain percentage of the fair market value that is determined by local assessors to be the total taxable value of land and additions on the property. | Land | Improvement |
|---|---|---|---|---|
| 2024 | $6,349 | $538,800 | $0 | $0 |
| 2023 | $5,681 | $504,200 | $0 | $0 |
| 2022 | $5,289 | $469,600 | $135,000 | $334,600 |
| 2021 | $10,578 | $469,600 | $135,000 | $334,600 |
| 2020 | $2,754 | $469,600 | $135,000 | $334,600 |
| 2019 | $5,409 | $484,400 | $140,000 | $344,400 |
| 2018 | $4,810 | $474,400 | $0 | $0 |
| 2017 | $428 | $42,000 | $0 | $0 |
| 2016 | -- | $0 | $0 | $0 |
Mortgage History
| Date | Status | Loan Amount | Loan Type |
|---|---|---|---|
| Previous Owner | $492,465 | VA | |
| Previous Owner | $512,571 | VA |
Deed History
| Date | Type | Sale Price | Title Company |
|---|---|---|---|
| Deed | $620,000 | Definitive Title | |
| Deed | $512,571 | None Available |
Similar Homes in Hanover, MD
Source: Bright MLS
MLS Number: MDAA2065522
APN: 04-420-90245099
- 2915 Middleham Ct
- 2934 Middleham Ct
- 2828 Brewers Crossing Way
- 2842 Brewers Crossing Way
- 7814 Union Hill Dr Unit 16
- 2866 Brewers Crossing Way Unit 7
- 3058 Bretons Ridge Way
- 2904 Glendale Ave
- 3466 Jacobs Ford Way
- 7220 Winding Hills Dr
- 7212 Winding Hills Dr
- 2818 Etley Ct
- 7921 Mine Run Rd
- 2621 Hardaway Cir
- 7971 Big Roundtop Rd Unit CADENCE-EOG
- 7979 Big Roundtop Rd Unit CADENCE
- 7985 Big Roundtop Rd Unit CADENCE-EOG
- 0 Big Roundtop Rd Unit ARIA MDAA2102352
- 0 Big Roundtop Rd Unit BALLAD MDAA2102350
- 0 Big Roundtop Rd Unit CADENCE MDAA2102348
