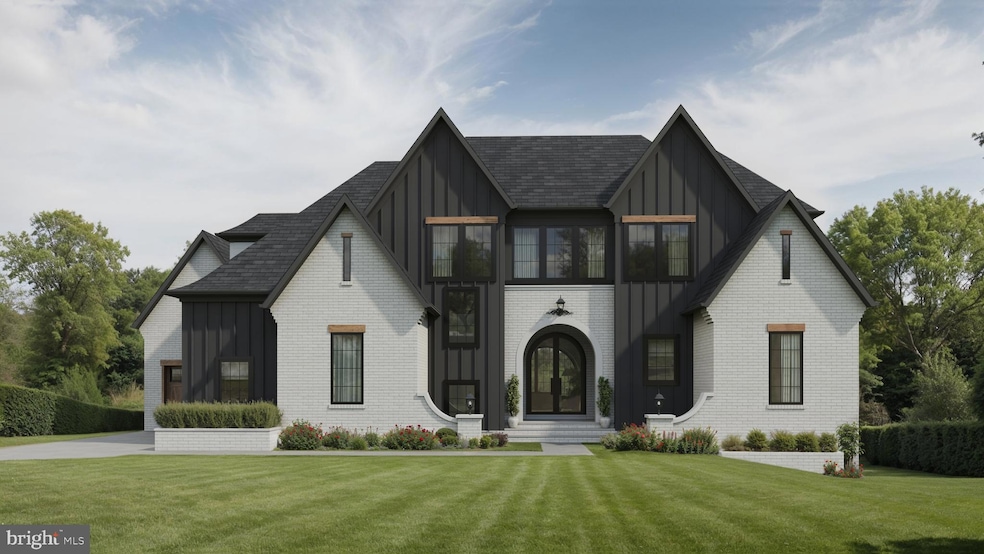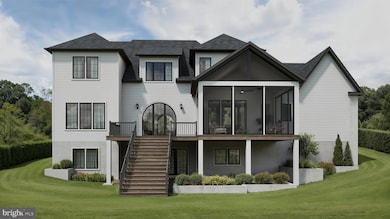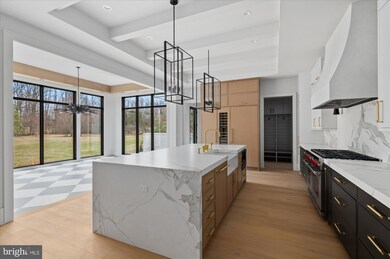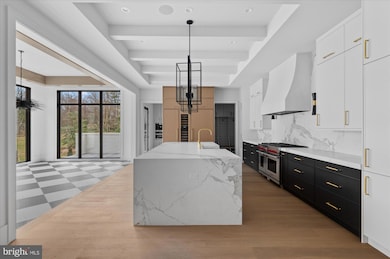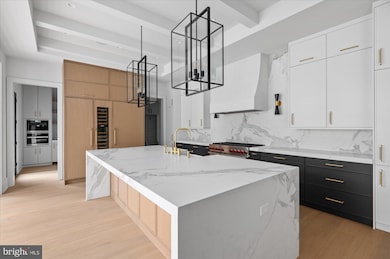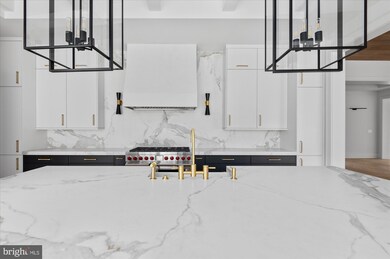
2909 N Edison St Arlington, VA 22207
Yorktown NeighborhoodHighlights
- New Construction
- Gourmet Kitchen
- Transitional Architecture
- Discovery Elementary School Rated A
- Deck
- 3-minute walk to Rock Spring Park
About This Home
As of February 2025Cherry Hill Custom Homes presents this beautiful transitional design on a quiet street in North Arlington on a 14,695 square foot lot backing to Rock Spring Park. This home features 6 bedrooms, 6 full bathrooms, and one powder room with 6232 square feet of finished living space on three levels, and a 3-car attached garage. This home offers a true main-level primary suite with a spacious walk-in closet with island and built-ins, a spa-like bathroom with heated floors, double vanities, stand-alone soaking tub, and heavy glass enclosed shower, and a connected laundry room. The main level also includes 10ft ceilings, gorgeous wide-plank European White Oak engineered wood floors, a gourmet kitchen with Subzero and Wolf appliances, frame-less custom cabinetry and quartz countertops. The great room with gas fireplace and tile surround opens to a screened porch and rear deck overlooking a private yard backing to Rock Spring Park. The upper level is highlighted by a generous loft area with wet bar, four ensuite bedrooms, a private study, and a second laundry room. The walk-out lower level features a spacious rec room with fireplace and wet bar, game room, fitness center, and an additional ensuite bedroom. Convenient to Chestnut Hills Park, Lee-Harrison Shopping Center, and Washington Golf. Discovery ES/ Williamsburg MS/ Yorktown HS. Please contact listing agent for floor plans, to walk the lot, or meet with the builder. Interior photos are from another home recently built by Cherry Hill Custom Homes. Delivery Early 2025. Still time to choose finishes.
Home Details
Home Type
- Single Family
Est. Annual Taxes
- $11,380
Year Built
- Built in 2025 | New Construction
Lot Details
- 0.34 Acre Lot
- Southwest Facing Home
- Property is zoned R-10
Parking
- 3 Car Attached Garage
- Front Facing Garage
- Side Facing Garage
- Garage Door Opener
Home Design
- Transitional Architecture
- Architectural Shingle Roof
- Passive Radon Mitigation
- Concrete Perimeter Foundation
- HardiePlank Type
Interior Spaces
- Property has 3 Levels
- Wet Bar
- Built-In Features
- Bar
- Crown Molding
- Ceiling height of 9 feet or more
- Recessed Lighting
- 2 Fireplaces
- Gas Fireplace
- Casement Windows
- Family Room Off Kitchen
- Dining Area
- Engineered Wood Flooring
Kitchen
- Gourmet Kitchen
- Breakfast Area or Nook
- Gas Oven or Range
- Six Burner Stove
- Range Hood
- Built-In Microwave
- Dishwasher
- Stainless Steel Appliances
- Kitchen Island
- Upgraded Countertops
- Disposal
Bedrooms and Bathrooms
- En-Suite Bathroom
- Walk-In Closet
- Soaking Tub
Laundry
- Laundry on main level
- Washer and Dryer Hookup
Outdoor Features
- Deck
- Screened Patio
- Porch
Schools
- Discovery Elementary School
- Williamsburg Middle School
- Yorktown High School
Utilities
- Central Heating and Cooling System
- Humidifier
- Natural Gas Water Heater
Community Details
- No Home Owners Association
- Built by Cherry Hill Custom Homes
- Rock Spring Subdivision
Listing and Financial Details
- Tax Lot 9
- Assessor Parcel Number 02-085-007
Map
Home Values in the Area
Average Home Value in this Area
Property History
| Date | Event | Price | Change | Sq Ft Price |
|---|---|---|---|---|
| 02/28/2025 02/28/25 | Sold | $3,695,000 | 0.0% | $593 / Sq Ft |
| 11/04/2024 11/04/24 | For Sale | $3,695,000 | -- | $593 / Sq Ft |
| 11/03/2024 11/03/24 | Pending | -- | -- | -- |
Tax History
| Year | Tax Paid | Tax Assessment Tax Assessment Total Assessment is a certain percentage of the fair market value that is determined by local assessors to be the total taxable value of land and additions on the property. | Land | Improvement |
|---|---|---|---|---|
| 2024 | $11,380 | $1,101,600 | $918,400 | $183,200 |
| 2023 | $10,808 | $1,049,300 | $878,400 | $170,900 |
| 2022 | $9,988 | $969,700 | $803,400 | $166,300 |
| 2021 | $9,197 | $892,900 | $740,300 | $152,600 |
| 2020 | $8,719 | $849,800 | $700,300 | $149,500 |
| 2019 | $8,459 | $824,500 | $675,000 | $149,500 |
| 2018 | $8,217 | $816,800 | $640,000 | $176,800 |
| 2017 | $8,318 | $826,800 | $650,000 | $176,800 |
| 2016 | $8,040 | $811,300 | $650,000 | $161,300 |
| 2015 | $8,260 | $829,300 | $650,000 | $179,300 |
| 2014 | $8,051 | $808,300 | $634,400 | $173,900 |
Deed History
| Date | Type | Sale Price | Title Company |
|---|---|---|---|
| Deed | $3,695,000 | Premier Title |
Similar Homes in Arlington, VA
Source: Bright MLS
MLS Number: VAAR2043774
APN: 02-085-007
- 2920 N Edison St
- 3102 N Dinwiddie St
- 5225 Little Falls Rd
- 2929 N Greencastle St
- 5206 26th St N
- 4913 26th St N
- 4828 27th Place N
- 5301 26th St N
- 4871 Old Dominion Dr
- 3206 N Glebe Rd
- 3415 N Edison St
- 4914 25th Rd N
- 5400 27th Rd N
- 4845 Little Falls Rd
- 5021 25th St N
- 4777 33rd St N
- 4955 Old Dominion Dr
- 4771 26th St N
- 2813 N Kensington St
- 2512 N Harrison St
