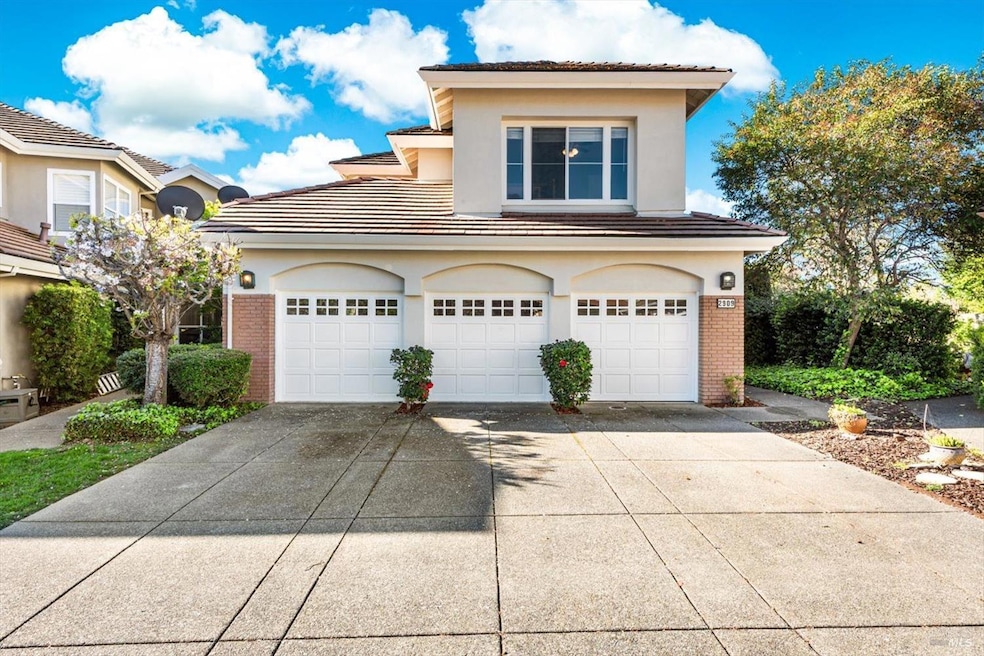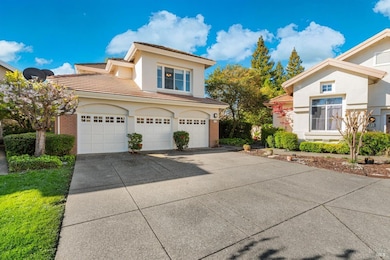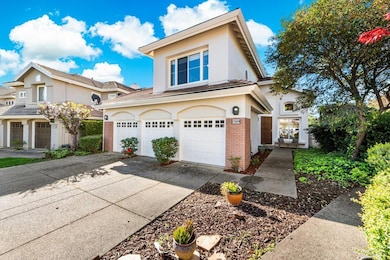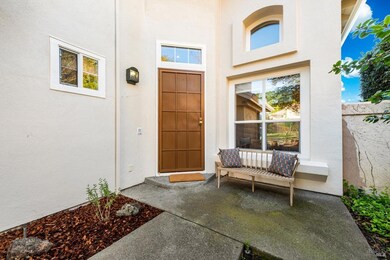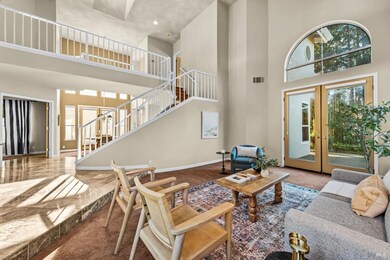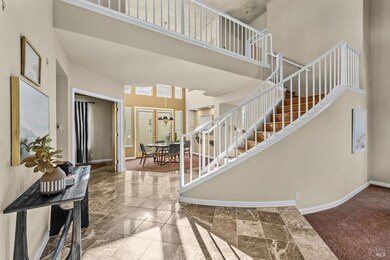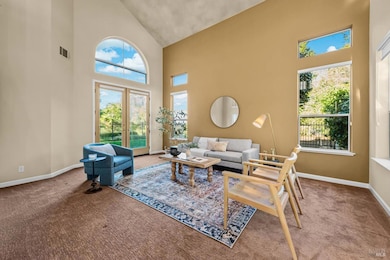
2909 Quail Hollow Dr Fairfield, CA 94534
Rancho Solano NeighborhoodEstimated payment $5,890/month
Highlights
- On Golf Course
- Gated Community
- Private Lot
- Angelo Rodriguez High School Rated A-
- Fireplace in Primary Bedroom
- Cathedral Ceiling
About This Home
Dream home in the prestigious Rancho Solano First Green gated community, offering stunning golf course and hill views. This exceptional 3-car garage residence sits on a private lot with no front or rear neighbors. Inside, soaring ceilings, a grand spiral staircase and abundant dual-pane windows create a bright, open ambiance. Upscale kitchen features granite countertops, an island with bar seating, gas cooktop, double oven, dishwasher, trash compactor and breakfast dining area. Family room has a cozy gas fireplace, while the living and dining room showcase elegant French doors. Downstairs bedroom and full bath provide convenience for guests or multigenerational living. Private primary suite offers a gas log fireplace, French doors to a balcony, a jetted tub, glass-enclosed shower, dual sinks and walk-in closet. Additional highlights include wood and tile flooring, fresh exterior paint, ceiling fans, recessed lighting, a skylight in the upstairs breezeway and 2 newly installed Lennox HVAC systems for efficient multizone heating and cooling. Garage includes a sink and storage cabinets, while the beautifully landscaped front and backyards, with a charming fountain, create a peaceful outdoor retreat. This elegant home offers privacy and access to upscale community amenities.
Home Details
Home Type
- Single Family
Est. Annual Taxes
- $9,689
Year Built
- Built in 1991
Lot Details
- 6,412 Sq Ft Lot
- On Golf Course
- Property is Fully Fenced
- Wood Fence
- Aluminum or Metal Fence
- Landscaped
- Private Lot
- Zero Lot Line
HOA Fees
- $70 Monthly HOA Fees
Parking
- 3 Car Direct Access Garage
- Enclosed Parking
- Front Facing Garage
- Guest Parking
Property Views
- Golf Course
- Hills
Home Design
- Brick Exterior Construction
- Tile Roof
- Stucco
Interior Spaces
- 2,726 Sq Ft Home
- 2-Story Property
- Cathedral Ceiling
- Ceiling Fan
- 2 Fireplaces
- Gas Log Fireplace
- Formal Entry
- Great Room
- Family Room
- Formal Dining Room
- Security Gate
Kitchen
- Breakfast Area or Nook
- Breakfast Bar
- Walk-In Pantry
- Double Oven
- Gas Cooktop
- Dishwasher
- Kitchen Island
- Granite Countertops
- Compactor
Flooring
- Wood
- Carpet
- Tile
Bedrooms and Bathrooms
- 4 Bedrooms
- Main Floor Bedroom
- Fireplace in Primary Bedroom
- Primary Bedroom Upstairs
- Bathroom on Main Level
- 3 Full Bathrooms
- Tile Bathroom Countertop
- Dual Sinks
- Bathtub with Shower
- Separate Shower
- Window or Skylight in Bathroom
Laundry
- Laundry Room
- Laundry on main level
Outdoor Features
- Balcony
- Covered patio or porch
Utilities
- Forced Air Zoned Heating and Cooling System
Listing and Financial Details
- Assessor Parcel Number 0151-760-140
Community Details
Overview
- Association fees include common areas, management, security
- First Service Residential (As Of April 1) Association, Phone Number (925) 701-3382
- 1 Green At Rancho Solano Subdivision
Recreation
- Park
Security
- Gated Community
Map
Home Values in the Area
Average Home Value in this Area
Tax History
| Year | Tax Paid | Tax Assessment Tax Assessment Total Assessment is a certain percentage of the fair market value that is determined by local assessors to be the total taxable value of land and additions on the property. | Land | Improvement |
|---|---|---|---|---|
| 2024 | $9,689 | $759,983 | $206,195 | $553,788 |
| 2023 | $9,405 | $745,082 | $202,152 | $542,930 |
| 2022 | $8,936 | $730,474 | $198,189 | $532,285 |
| 2021 | $9,084 | $716,152 | $194,303 | $521,849 |
| 2020 | $8,863 | $708,810 | $192,311 | $516,499 |
| 2019 | $8,544 | $694,913 | $188,541 | $506,372 |
| 2018 | $8,752 | $681,289 | $184,845 | $496,444 |
| 2017 | $8,380 | $667,931 | $181,221 | $486,710 |
| 2016 | $8,333 | $654,835 | $177,668 | $477,167 |
| 2015 | $8,028 | $645,000 | $175,000 | $470,000 |
| 2014 | $6,520 | $505,000 | $146,000 | $359,000 |
Property History
| Date | Event | Price | Change | Sq Ft Price |
|---|---|---|---|---|
| 04/22/2025 04/22/25 | Price Changed | $899,900 | -2.7% | $330 / Sq Ft |
| 04/03/2025 04/03/25 | For Sale | $925,000 | -- | $339 / Sq Ft |
Deed History
| Date | Type | Sale Price | Title Company |
|---|---|---|---|
| Interfamily Deed Transfer | -- | None Available | |
| Grant Deed | $645,000 | Placer Title Company | |
| Interfamily Deed Transfer | -- | None Available | |
| Interfamily Deed Transfer | -- | Orange Coast Title | |
| Interfamily Deed Transfer | -- | None Available | |
| Interfamily Deed Transfer | -- | None Available |
Mortgage History
| Date | Status | Loan Amount | Loan Type |
|---|---|---|---|
| Open | $462,500 | New Conventional | |
| Closed | $516,000 | New Conventional | |
| Previous Owner | $238,000 | New Conventional | |
| Previous Owner | $250,000 | Unknown | |
| Previous Owner | $172,200 | Unknown | |
| Previous Owner | $187,500 | Unknown |
Similar Homes in Fairfield, CA
Source: Bay Area Real Estate Information Services (BAREIS)
MLS Number: 325026557
APN: 0151-760-140
- 3273 Torrey Pines Dr
- 3264 Wailea Cir
- 2953 Pebble Beach Cir
- 3266 Congressional Cir
- 3233 Corte Granada
- 3237 Winged Foot Dr
- 5066 Clayton Rd
- 2516 Bellevue Ct
- 2517 Kingsmill Ln
- 3342 Foxfire Ct
- 131 Cannes Ct
- 2421 Del Monte Dr
- 4776 Opus Cir
- 2480 Skyview Cir
- 2932 Vista Grande
- 2120 Mecca Ct
- 2998 Vista Grande
- 3022 Vista Grande
- 2145 Portola Ct
- 2196 Monterey Dr
