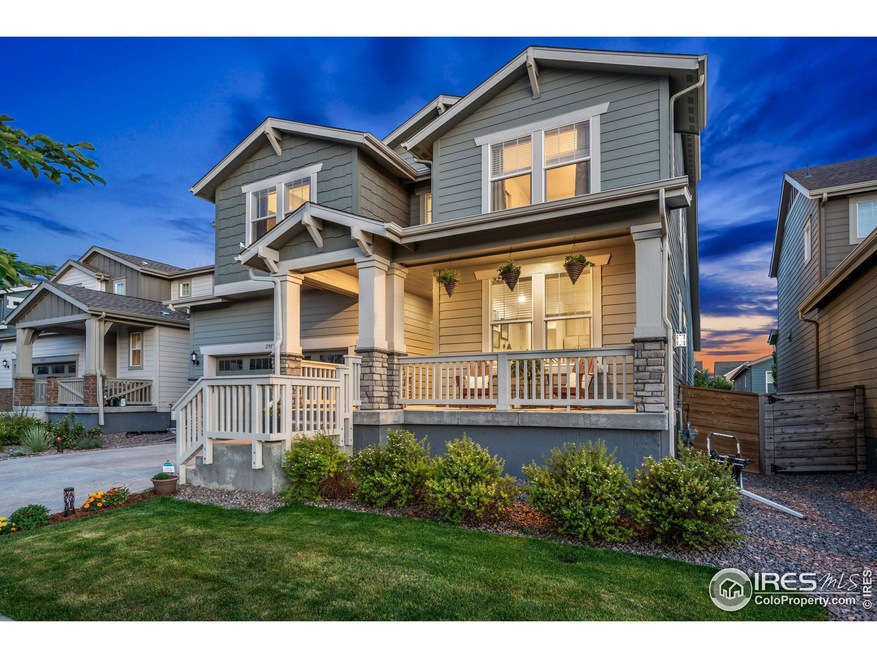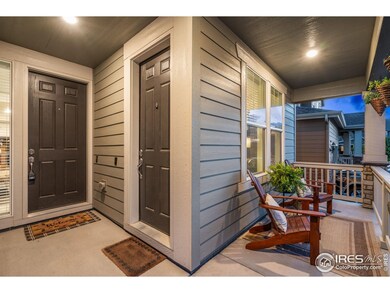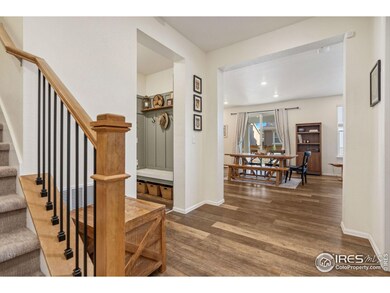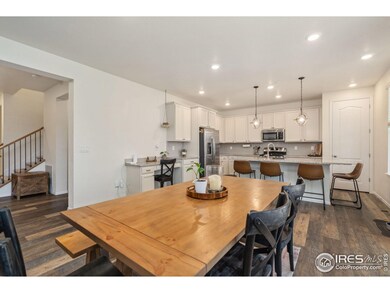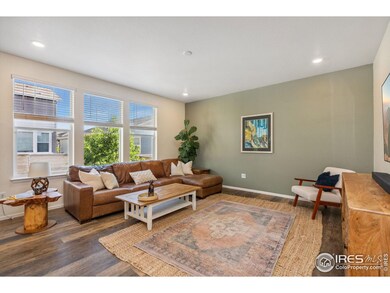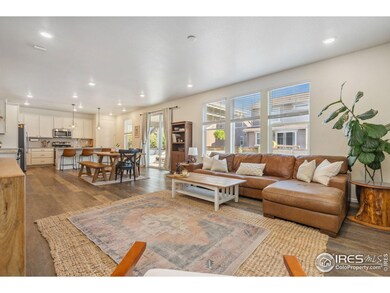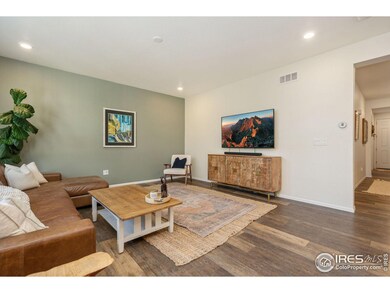
2909 Reliant St Fort Collins, CO 80524
Highlights
- Open Floorplan
- Community Pool
- 3 Car Attached Garage
- Fort Collins High School Rated A-
- Bar Fridge
- Eat-In Kitchen
About This Home
As of October 2024WELCOME! Back on the Market - NO FAULT OF SELLER. This spacious, light and bright NextGen home in the Mosaic neighborhood awaits you! Welcome to 2909 Reliant and all it has to offer. Located just minutes to Old Town and CSU, this wonderfully maintained home is ready for you! With just over 4,200 square (including the ADU), this one is hard-to-find and is a great source of income. Pride of ownership is evident throughout. The main level is light & bright with a wonderful open kitchen/family room boasting fantastic flow for indoor/outdoor entertaining. The beautiful patio and backyard let you unwind after a long day, or just enjoy the beautiful Colorado outdoors. Coming back inside and heading upstairs notice the large primary, spacious primary bath, laundry and two additional bedrooms with connecting bath. Moving to the finished basement appreciate a beautifully finished space, with two bedrooms, large bath, family room, custom butcher block bar and cozy sitting area. Back on the main level, the ADU maintains the same aesthetics as the main home including a newly added fireplace! The ADU is ideal for guests, a rental unit or as a home office with it's own private entrance and amenities. Mosaic is a wonderful Fort Collins community with many amenities including pools, parks and paths. Don't miss this one!
Last Buyer's Agent
Kate Gutierrez
Home Details
Home Type
- Single Family
Est. Annual Taxes
- $3,787
Year Built
- Built in 2019
Lot Details
- 4,975 Sq Ft Lot
- Xeriscape Landscape
- Sprinkler System
HOA Fees
- $50 Monthly HOA Fees
Parking
- 3 Car Attached Garage
Home Design
- Dwelling with Rental
- Wood Frame Construction
- Composition Roof
- Wood Siding
- Stone
Interior Spaces
- 3,911 Sq Ft Home
- 2-Story Property
- Open Floorplan
- Bar Fridge
- Gas Fireplace
- Window Treatments
- Family Room
Kitchen
- Eat-In Kitchen
- Gas Oven or Range
- Self-Cleaning Oven
- Microwave
- Dishwasher
- Kitchen Island
Flooring
- Carpet
- Laminate
- Luxury Vinyl Tile
Bedrooms and Bathrooms
- 6 Bedrooms
- Walk-In Closet
- Primary Bathroom is a Full Bathroom
- Jack-and-Jill Bathroom
- In-Law or Guest Suite
Laundry
- Dryer
- Washer
Basement
- Basement Fills Entire Space Under The House
- Natural lighting in basement
Schools
- Laurel Elementary School
- Lincoln Middle School
- Ft Collins High School
Additional Features
- Patio
- Forced Air Heating and Cooling System
Listing and Financial Details
- Assessor Parcel Number R1662575
Community Details
Overview
- Mosaic Subdivision
Recreation
- Community Pool
- Park
Map
Home Values in the Area
Average Home Value in this Area
Property History
| Date | Event | Price | Change | Sq Ft Price |
|---|---|---|---|---|
| 10/29/2024 10/29/24 | Sold | $753,000 | +0.4% | $193 / Sq Ft |
| 09/24/2024 09/24/24 | Price Changed | $749,900 | -1.3% | $192 / Sq Ft |
| 08/30/2024 08/30/24 | For Sale | $759,900 | +6.3% | $194 / Sq Ft |
| 05/05/2022 05/05/22 | Sold | $715,000 | +3.6% | $274 / Sq Ft |
| 04/02/2022 04/02/22 | Pending | -- | -- | -- |
| 03/31/2022 03/31/22 | For Sale | $690,000 | +45.3% | $264 / Sq Ft |
| 03/24/2020 03/24/20 | Off Market | $475,000 | -- | -- |
| 11/25/2019 11/25/19 | Sold | $475,000 | 0.0% | $182 / Sq Ft |
| 11/01/2019 11/01/19 | Price Changed | $475,000 | -3.1% | $182 / Sq Ft |
| 10/11/2019 10/11/19 | Price Changed | $490,000 | -2.0% | $188 / Sq Ft |
| 09/25/2019 09/25/19 | Price Changed | $500,000 | -2.0% | $191 / Sq Ft |
| 09/12/2019 09/12/19 | Price Changed | $510,000 | -1.9% | $195 / Sq Ft |
| 08/22/2019 08/22/19 | Price Changed | $520,000 | -1.0% | $199 / Sq Ft |
| 08/05/2019 08/05/19 | For Sale | $525,000 | -- | $201 / Sq Ft |
Tax History
| Year | Tax Paid | Tax Assessment Tax Assessment Total Assessment is a certain percentage of the fair market value that is determined by local assessors to be the total taxable value of land and additions on the property. | Land | Improvement |
|---|---|---|---|---|
| 2025 | $3,787 | $45,171 | $10,720 | $34,451 |
| 2024 | $3,787 | $45,171 | $10,720 | $34,451 |
| 2022 | $3,274 | $34,674 | $7,812 | $26,862 |
| 2021 | $3,309 | $35,672 | $8,037 | $27,635 |
| 2020 | $3,352 | $35,822 | $9,367 | $26,455 |
| 2019 | $1,254 | $13,340 | $13,340 | $0 |
| 2018 | $1,049 | $11,513 | $11,513 | $0 |
| 2017 | $524 | $5,771 | $5,771 | $0 |
Mortgage History
| Date | Status | Loan Amount | Loan Type |
|---|---|---|---|
| Open | $453,000 | New Conventional | |
| Previous Owner | $320,501 | New Conventional | |
| Previous Owner | $325,000 | New Conventional |
Deed History
| Date | Type | Sale Price | Title Company |
|---|---|---|---|
| Special Warranty Deed | $753,000 | None Listed On Document | |
| Special Warranty Deed | $475,000 | None Available |
Similar Homes in Fort Collins, CO
Source: IRES MLS
MLS Number: 1017439
APN: 87081-57-002
- 3282 Crusader St
- 3276 Crusader St
- 3164 Sykes Dr
- 3158 Sykes Dr
- 3117 Sykes Dr
- 3038 Sykes Dr
- 2962 Conquest St
- 2838 Sykes Dr
- 2844 Sykes Dr
- 3171 Conquest St
- 314 Zeppelin Way
- 3159 Conquest St
- 3147 Conquest St
- 3131 Conquest St
- 3110 Sykes Dr
- 2832 Sykes Dr
- 3104 Sykes Dr
- 350 Zeppelin Way
- 3124 Sykes Dr
- 3111 Conquest St
