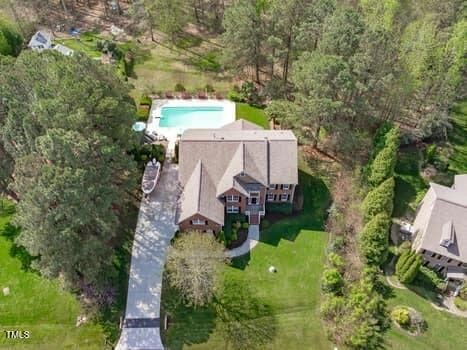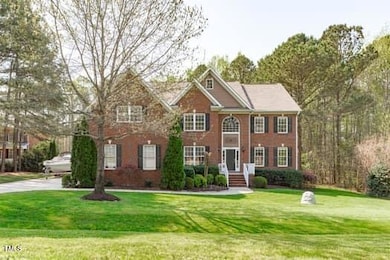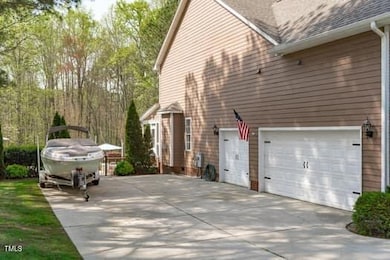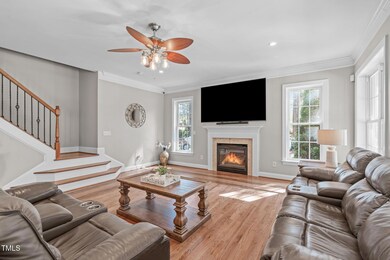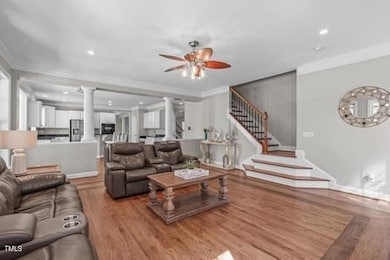
2909 Timpani Trail Apex, NC 27539
Middle Creek NeighborhoodEstimated payment $7,481/month
Highlights
- In Ground Pool
- View of Trees or Woods
- Open Floorplan
- Oak Grove Elementary Rated A-
- 1.89 Acre Lot
- Colonial Architecture
About This Home
Enjoy luxurious living in this 5,120 sq. foot brick manor home, situated on 1.89 acres. With abundant details and finishes, the floorplan highlights numerous formal and casual spaces, all sized to accommodate a variety of seating arrangements and designed to suit your family's needs. Hardwood flooring, crown molding, neutral palette, and an abundance of natural light carry throughout the home. Fall in love with the character of the open foyer, formal dining room and formal living room all showcasing elegant molding and trims. Opposite the formal spaces are the home office, currently used as a home gym, the laundry room with utility sink, and inside garage entrance. Moving into the heart of the home showcases the casual spaces, including the family room, featuring a gas log fireplace for cozy ambiance and sunroom with swathes of natural light which pour into the eat-in kitchen. This timeless space is equipped with classic white cabinetry featuring a large center island with bar seating, gas cooktop, wall oven, pantry for added storage, expansive amounts of granite countertops, recessed lighting, breakfast space sized to accommodate a variety of table configurations, and views through the sunroom to the pool and backyard spaces. Dual staircases lead up to the second floor providing access to all four bedrooms, a bonus room and loft area. The owner's suite features a bright seating area overlooking the landscaped front yard and enough room to accommodate a variety of bedroom suit sizes and arrangements. The ensuite features a 2-sided walk-in closet with mirrors, spa-like garden tub, step-in glass and tile shower, dual vanities, a separate vanity with room for seating, granite countertops, tile flooring, and private commode. Completing upstairs are 2 more amply sized bedrooms sharing a Jack and Jill bath with dual sink vanity, a guest suite featuring a full bath, and a bonus space. The third floor is a versatile bonus room which can be used for another office, game room, music room, craft space and more! Enjoy exceptional outdoor living with the screened porch, grilling deck, and private in-ground pool, complete with diving board and patio surround all set against serene wooded views and offering an oasis for friends and family to gather. Nestled between the shopping, dining, and recreational amenities of Apex and Holly Springs, this Symphony Run home is in a prime location.
Home Details
Home Type
- Single Family
Est. Annual Taxes
- $6,690
Year Built
- Built in 2006
Lot Details
- 1.89 Acre Lot
- Lot Dimensions are 237x198x274x179x139x221x124
- Landscaped
- Level Lot
- Irrigation Equipment
- Cleared Lot
- Partially Wooded Lot
- Many Trees
- Back Yard Fenced and Front Yard
HOA Fees
- $30 Monthly HOA Fees
Parking
- 3 Car Attached Garage
- Side Facing Garage
- Garage Door Opener
- Private Driveway
- 4 Open Parking Spaces
Property Views
- Woods
- Neighborhood
Home Design
- Colonial Architecture
- Transitional Architecture
- Traditional Architecture
- Brick Veneer
- Block Foundation
- Architectural Shingle Roof
Interior Spaces
- 5,120 Sq Ft Home
- 3-Story Property
- Open Floorplan
- Crown Molding
- Smooth Ceilings
- Vaulted Ceiling
- Ceiling Fan
- Recessed Lighting
- Gas Log Fireplace
- Blinds
- Entrance Foyer
- Family Room
- Living Room
- Breakfast Room
- Dining Room
- Home Office
- Loft
- Bonus Room
- Sun or Florida Room
- Screened Porch
- Fire and Smoke Detector
Kitchen
- Eat-In Kitchen
- Breakfast Bar
- Built-In Double Oven
- Gas Cooktop
- Microwave
- Plumbed For Ice Maker
- Dishwasher
- Stainless Steel Appliances
- Kitchen Island
- Granite Countertops
Flooring
- Wood
- Carpet
- Tile
Bedrooms and Bathrooms
- 4 Bedrooms
- Walk-In Closet
- Double Vanity
- Private Water Closet
- Separate Shower in Primary Bathroom
- Soaking Tub
- Bathtub with Shower
- Walk-in Shower
Laundry
- Laundry Room
- Laundry on main level
- Washer and Electric Dryer Hookup
Attic
- Attic Floors
- Scuttle Attic Hole
- Unfinished Attic
Unfinished Basement
- Block Basement Construction
- Crawl Space
Pool
- In Ground Pool
- Outdoor Pool
- Fence Around Pool
Outdoor Features
- Deck
- Rain Gutters
Schools
- Oak Grove Elementary School
- Lufkin Road Middle School
- Apex High School
Horse Facilities and Amenities
- Grass Field
Utilities
- Forced Air Zoned Heating and Cooling System
- Heating System Uses Natural Gas
- Natural Gas Connected
- Private Water Source
- Well
- Gas Water Heater
- Septic Tank
- Septic System
- Cable TV Available
Community Details
- Association fees include ground maintenance
- Symphony Run HOA, Phone Number (919) 817-9162
- Symphony Run Subdivision
- Maintained Community
Listing and Financial Details
- Assessor Parcel Number 0750683734
Map
Home Values in the Area
Average Home Value in this Area
Tax History
| Year | Tax Paid | Tax Assessment Tax Assessment Total Assessment is a certain percentage of the fair market value that is determined by local assessors to be the total taxable value of land and additions on the property. | Land | Improvement |
|---|---|---|---|---|
| 2024 | $6,690 | $1,074,123 | $198,000 | $876,123 |
| 2023 | $4,980 | $636,086 | $99,000 | $537,086 |
| 2022 | $4,614 | $636,086 | $99,000 | $537,086 |
| 2021 | $4,490 | $636,086 | $99,000 | $537,086 |
| 2020 | $4,415 | $636,086 | $99,000 | $537,086 |
| 2019 | $5,096 | $621,585 | $99,000 | $522,585 |
| 2018 | $4,684 | $621,585 | $99,000 | $522,585 |
| 2017 | $4,439 | $621,585 | $99,000 | $522,585 |
| 2016 | $4,349 | $621,585 | $99,000 | $522,585 |
| 2015 | $4,246 | $608,459 | $82,500 | $525,959 |
| 2014 | $4,024 | $594,704 | $82,500 | $512,204 |
Property History
| Date | Event | Price | Change | Sq Ft Price |
|---|---|---|---|---|
| 04/04/2025 04/04/25 | For Sale | $1,235,000 | -- | $241 / Sq Ft |
Deed History
| Date | Type | Sale Price | Title Company |
|---|---|---|---|
| Warranty Deed | -- | None Available | |
| Warranty Deed | $502,500 | None Available | |
| Deed | $494,000 | -- |
Mortgage History
| Date | Status | Loan Amount | Loan Type |
|---|---|---|---|
| Open | $375,000 | Credit Line Revolving | |
| Closed | $360,780 | New Conventional | |
| Closed | $277,980 | Credit Line Revolving | |
| Closed | $383,000 | New Conventional | |
| Closed | $500,000 | Adjustable Rate Mortgage/ARM | |
| Previous Owner | $401,700 | Purchase Money Mortgage |
Similar Homes in the area
Source: Doorify MLS
MLS Number: 10087153
APN: 0750.02-68-3734-000
- 7584 Percussion Dr
- 7572 Percussion Dr
- 7540 Percussion Dr
- 7560 Percussion Dr
- 7556 Percussion Dr
- 7557 Percussion Dr
- 7561 Percussion Dr
- 7545 Percussion Dr
- 7549 Percussion Dr
- 2908 Satori Way
- 305 Southmoor Oaks Ct
- 137 Fawnwood Acres Dr
- 7577 Percussion Dr
- 7573 Percussion Dr
- 7569 Percussion Dr
- 7568 Percussion Dr
- 7521 Percussion Dr
- 7565 Percussion Dr
- 229 Shillings Chase Dr
- 2629 Sweetgum Dr
