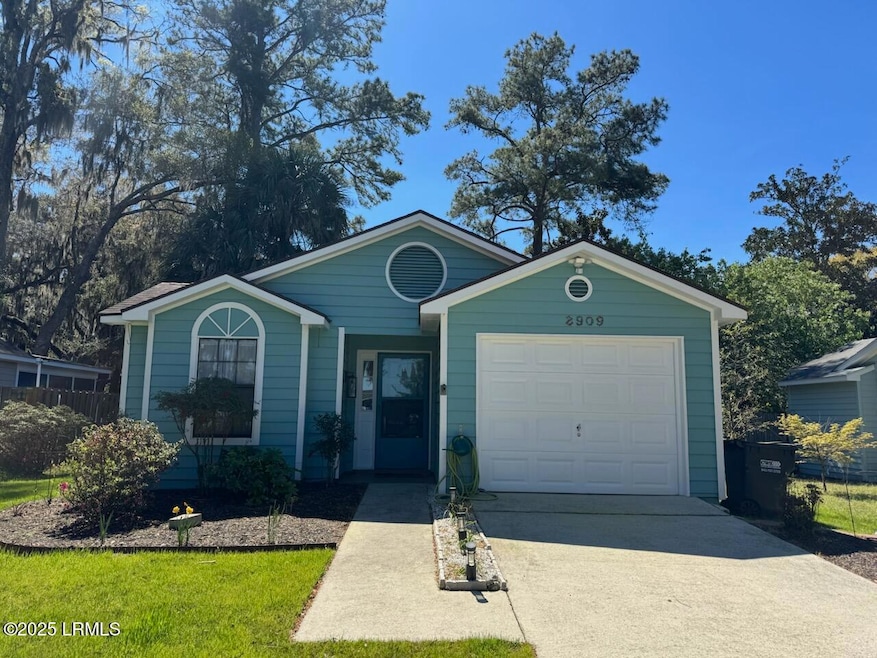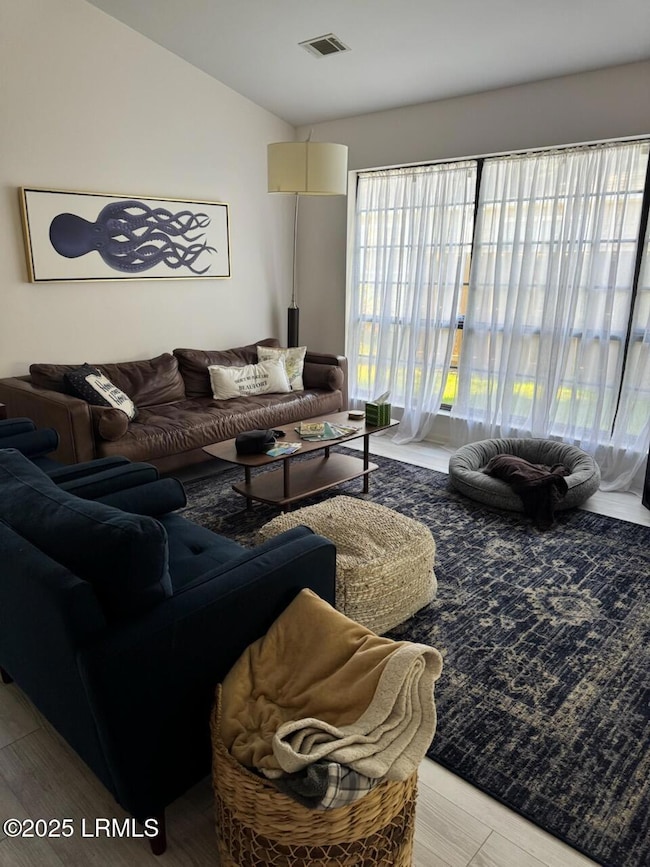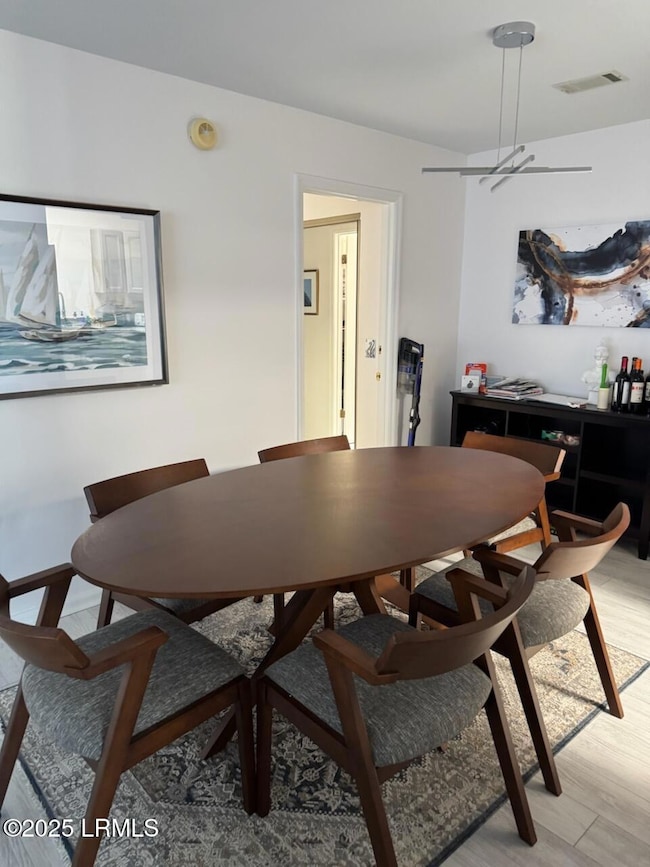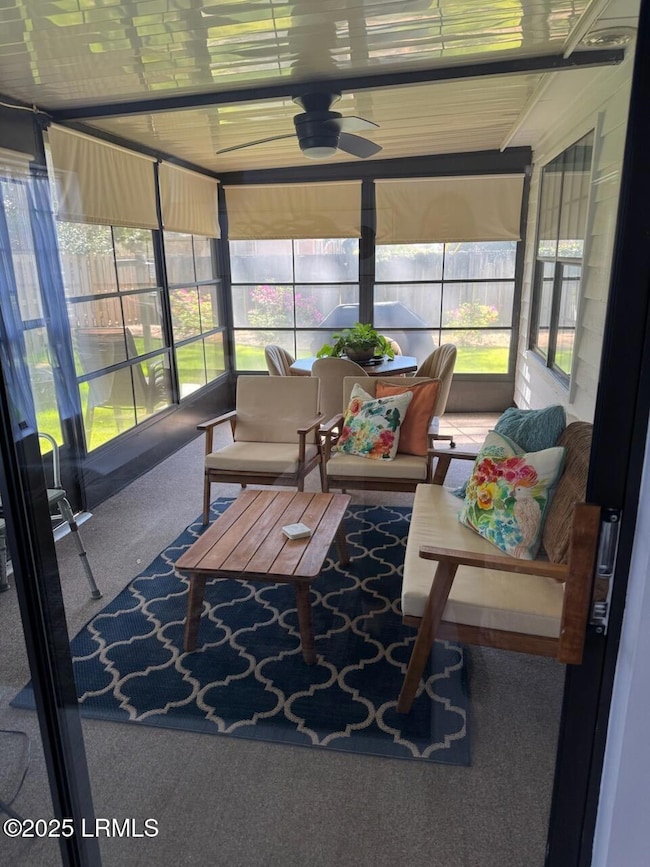2909 Waters Edge Ct Beaufort, SC 29902
Highlights
- Ranch Style House
- No HOA
- Combination Dining and Living Room
- Sun or Florida Room
- Cooling Available
- Ceiling Fan
About This Home
Welcome to this charming two-bedroom cottage near downtown Beaufort! This property is perfect for those who want to be near shopping, restaurants and the Spanish moss walking trail while still enjoying a peaceful and quiet neighborhood. The cozy feel is ideal for entertaining friends and family with a great floor plan that leads to the wonderful Carolina room. Spacious outdoor living! Overall, this house is a fantastic opportunity to enjoy a delightful property in a sought-after downtown location.
Home Details
Home Type
- Single Family
Est. Annual Taxes
- $6,446
Year Built
- Built in 1989 | Remodeled
Lot Details
- 5,623 Sq Ft Lot
- Irrigation
Home Design
- Ranch Style House
- Slab Foundation
- Composition Roof
- HardiePlank Siding
Interior Spaces
- 1,011 Sq Ft Home
- Sheet Rock Walls or Ceilings
- Ceiling Fan
- Family Room
- Combination Dining and Living Room
- Sun or Florida Room
- Screened Porch
- Vinyl Flooring
- Fire and Smoke Detector
Kitchen
- Electric Oven or Range
- Microwave
- Ice Maker
- Dishwasher
- No Kitchen Appliances
- Disposal
Bedrooms and Bathrooms
- 2 Bedrooms
- 2 Full Bathrooms
Parking
- 1 Car Attached Garage
- Automatic Garage Door Opener
Outdoor Features
- Rain Gutters
Utilities
- Cooling Available
- Heating Available
- Vented Exhaust Fan
- Electric Water Heater
- Cable TV Available
Community Details
- No Home Owners Association
Listing and Financial Details
- Assessor Parcel Number R120-003-000-0728-0000
Map
Source: Lowcountry Regional MLS
MLS Number: 189721
APN: R120-003-000-0728-0000
- 613 Linton Ln
- 611 Huguenin Dr
- 706 Water St
- 606 Water St
- 518 Water St
- 2709 North St
- 2 Creeks End Ln
- 503 Water St
- 2702 Jones Ave
- 2506 North St
- 421 Meritta Ave
- 2201 Boundary St Unit 202
- 416 Meritta Ave
- 406 Heyward St
- 2007 King St
- 2233 Be Wheatley Dr
- 2207 Morris St
- 2811 Third St
- 1816 Lovejoy St
- 2222 Spanish Ct





