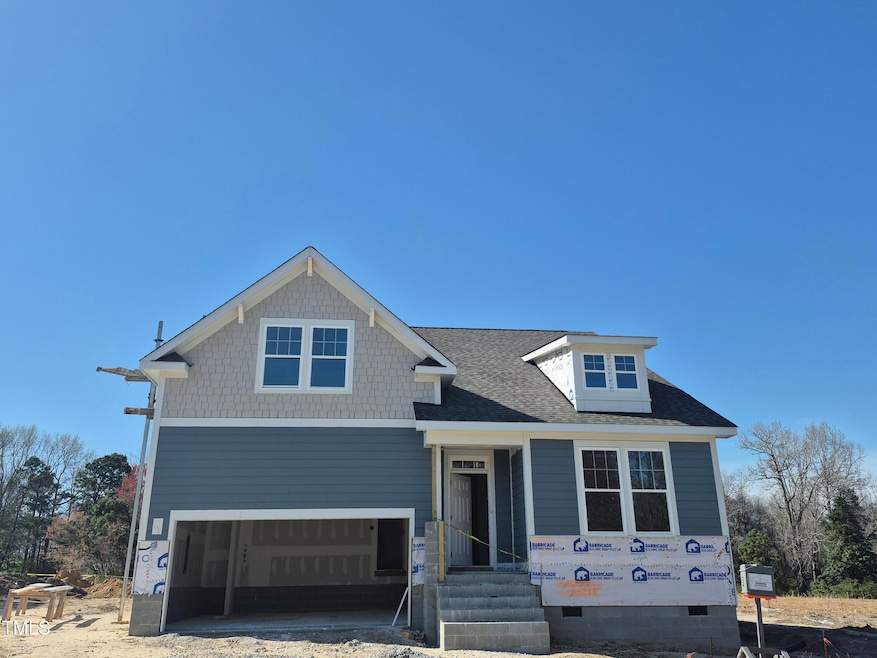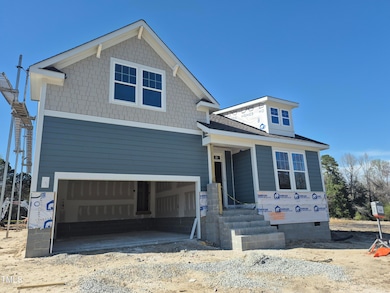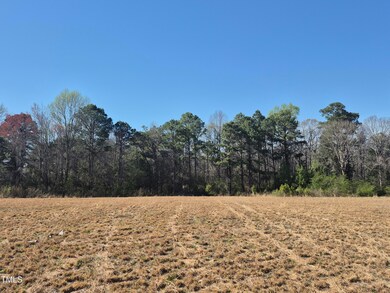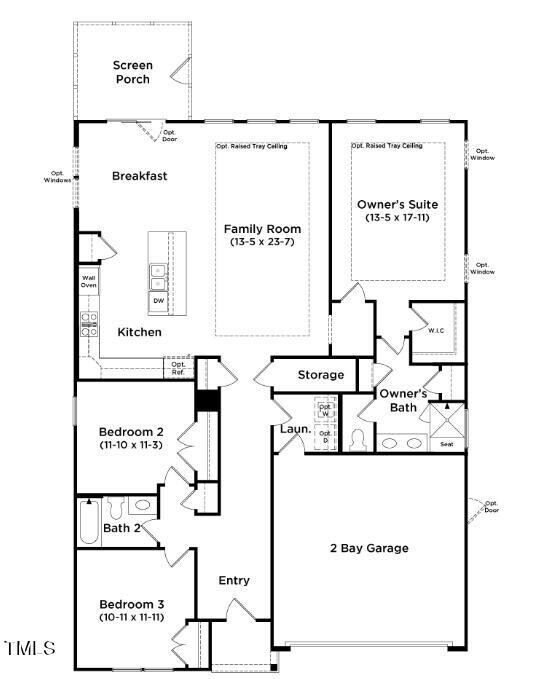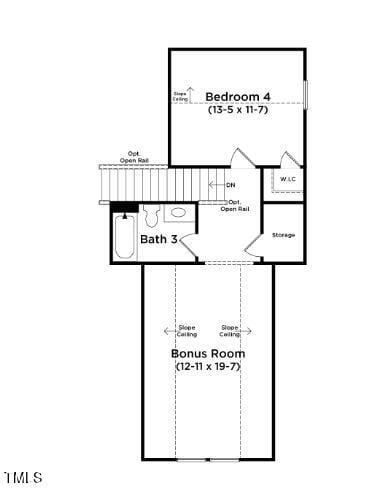
291 Alden Way Angier, NC 27501
Estimated payment $3,140/month
Highlights
- New Construction
- Open Floorplan
- Traditional Architecture
- View of Trees or Woods
- Wooded Lot
- Bonus Room
About This Home
RANCH HOME LIVING ON NEARLY AN ACRE OF LAND! Welcome to Campbell Ridge. Close to Wake County and just minutes from Downtown Angier, enjoy the peace and quiet of the country while still being conveniently located near shops, restaurants, and recreation. Our gorgeous exterior elevations showcase luxury with James Hardie fiber cement siding and stone/brick. The Cooper plan is a beauty. This is your opportunity to choose your interior color selections. In the kitchen you will find a great amount of cabinet space and large walk-in pantry. The kitchen boasts elegance with its array of cabinets, quartz countertops, SS appliances, ceramic tile backsplash and gourmet kitchen with double wall ovens. The main floor is spacious and open with a sizable living room with a fireplace and breakfast area, an elegant space that is light and bright. The primary suite with trey ceilings is located on the main level and has a walk in closet. In the primary bath there is a 5ft tile shower with a bench, double vanity sinks with quartz countertops and linen closet. Two additional bedrooms and a full bath is located on the main level, wonderful for ranch living. Upstairs hosts the 4th bedroom and full bath as well as a sizable loft, great for additional entertaining space. Enjoy the fresh NC weather all times of the year on your screened in porch, overlooking your private, treelined backyard. Amazing size lot, perfect for a variety of backyard activities. This home is a true picture of peace, quiet and class. **Renderings and pictures are an example of what is to be built. MAY/JUNE COMPLETION.
Home Details
Home Type
- Single Family
Year Built
- Built in 2025 | New Construction
Lot Details
- 0.87 Acre Lot
- Level Lot
- Cleared Lot
- Wooded Lot
- Many Trees
- Private Yard
- Back and Front Yard
HOA Fees
- $106 Monthly HOA Fees
Parking
- 2 Car Attached Garage
- 6 Open Parking Spaces
Property Views
- Woods
- Neighborhood
Home Design
- Home is estimated to be completed on 6/30/25
- Traditional Architecture
- Brick or Stone Mason
- Block Foundation
- Architectural Shingle Roof
- Board and Batten Siding
- Stone
Interior Spaces
- 2,375 Sq Ft Home
- 1-Story Property
- Open Floorplan
- Tray Ceiling
- Smooth Ceilings
- Recessed Lighting
- Double Pane Windows
- Window Screens
- Entrance Foyer
- Living Room
- Breakfast Room
- Combination Kitchen and Dining Room
- Bonus Room
- Screened Porch
- Storage
- Laundry Room
- Pull Down Stairs to Attic
Kitchen
- Eat-In Kitchen
- Built-In Double Oven
- Range
- Microwave
- Stainless Steel Appliances
- Kitchen Island
- Quartz Countertops
Flooring
- Carpet
- Luxury Vinyl Tile
Bedrooms and Bathrooms
- 4 Bedrooms
- Walk-In Closet
- 3 Full Bathrooms
- Double Vanity
- Separate Shower in Primary Bathroom
- Walk-in Shower
Outdoor Features
- Exterior Lighting
- Rain Gutters
Schools
- Angier Elementary School
- Harnett Central Middle School
- Harnett Central High School
Utilities
- Forced Air Zoned Heating and Cooling System
- Vented Exhaust Fan
- Electric Water Heater
- Septic Tank
- Septic System
- Cable TV Available
Listing and Financial Details
- Assessor Parcel Number 040683 0048 22
Community Details
Overview
- Association fees include trash
- Charleston Management Association, Phone Number (919) 847-3003
- Campbell Ridge Subdivision, Cooper Floorplan
Security
- Resident Manager or Management On Site
Map
Home Values in the Area
Average Home Value in this Area
Property History
| Date | Event | Price | Change | Sq Ft Price |
|---|---|---|---|---|
| 03/15/2025 03/15/25 | Price Changed | $460,990 | -3.8% | $194 / Sq Ft |
| 02/25/2025 02/25/25 | Price Changed | $478,990 | -1.4% | $202 / Sq Ft |
| 11/14/2024 11/14/24 | Price Changed | $485,745 | +2.8% | $205 / Sq Ft |
| 10/18/2024 10/18/24 | For Sale | $472,570 | -- | $199 / Sq Ft |
Similar Homes in Angier, NC
Source: Doorify MLS
MLS Number: 10058890
- 53 Brooklyn Trail
- 178 Grove Township Way
- 236 Alden Way
- 43 Nordan St
- 318 W Lillington St
- 341 E Williams St
- 59 Grove Township Way
- 369 E Williams St
- 361 E Williams St
- 365 E Williams St
- 373 E Williams St
- 93 Steel Springs Ln
- 411 E Williams St
- 0 Nc Highway 210 Unit 10089414
- 413 E Williams St
- 12 Stonegate Dr
- 445 N Dunn St
- 465 N Dunn St
- 160 Perseus St
- 168 Perseus St
