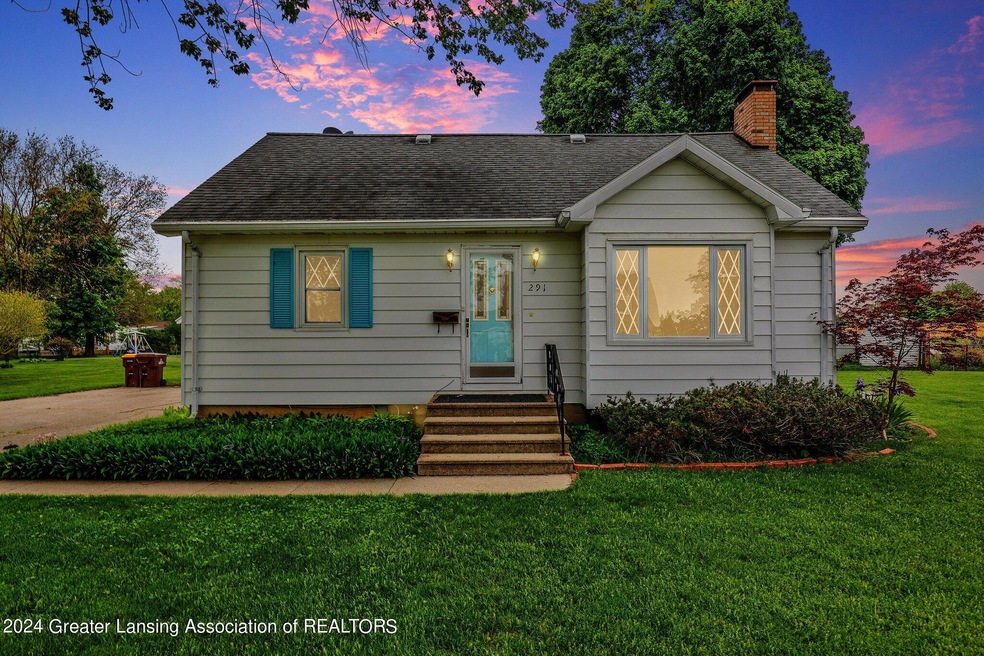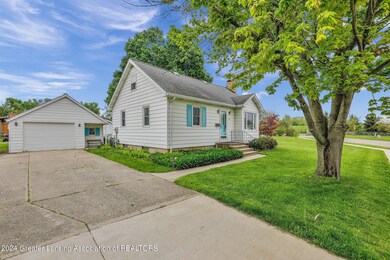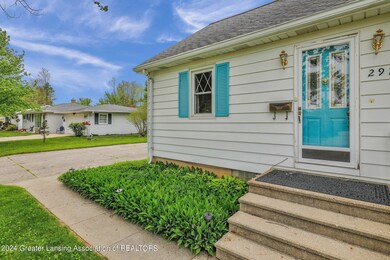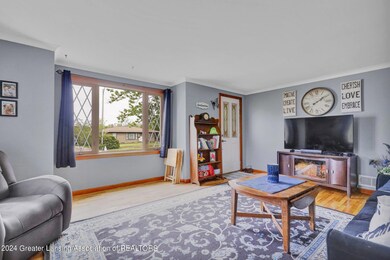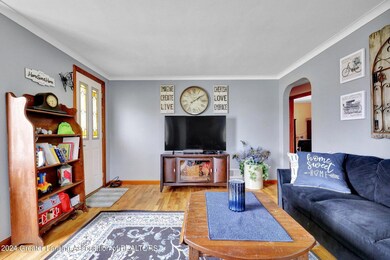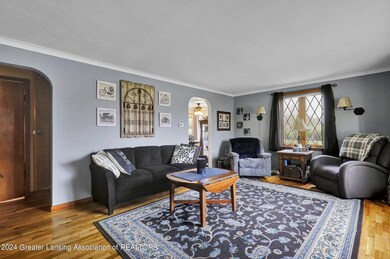
291 Crescent Dr Portland, MI 48875
Highlights
- Cape Cod Architecture
- Wood Flooring
- 1 Car Detached Garage
- Deck
- Main Floor Primary Bedroom
- Front Porch
About This Home
As of July 2024Charming 4-bedroom, 2-bathroom Cape Cod boasts 1344 square feet of delightful living space. Step inside and be greeted by a bright and airy floor plan that invites natural light to dance through every corner. The heart of the home is the cozy eat-in kitchen nook, perfect for enjoying morning coffee or casual meals with loved ones. Gleaming hardwood floors add warmth and character to each room. Need some relaxation space? Head downstairs to the finished basement, where a gas fireplace sets the scene for cozy evenings in. Movie nights, game days, or simply unwinding after a long day - the possibilities are endless. This home comes fully equipped with all appliances, including the washer and dryer, ensuring convenience from day one. Plus, the 1-car detached garage offers ample storage space for all your seasonal gear and more. Step outside onto the rear deck and discover the generously sized deck. Perfect for summer entertaining! Gather with friends and family for BBQs, or savor peaceful moments. Conveniently located near beautiful walking and biking trails!
Home Details
Home Type
- Single Family
Est. Annual Taxes
- $4,020
Year Built
- Built in 1950
Lot Details
- 0.25 Acre Lot
- Lot Dimensions are 76.63x78
Parking
- 1 Car Detached Garage
- Garage Door Opener
Home Design
- Cape Cod Architecture
- Shingle Roof
- Aluminum Siding
Interior Spaces
- 2-Story Property
- Gas Fireplace
- Family Room
- Living Room
- Dining Room
Kitchen
- Electric Range
- Microwave
- Dishwasher
Flooring
- Wood
- Carpet
- Vinyl
Bedrooms and Bathrooms
- 4 Bedrooms
- Primary Bedroom on Main
Laundry
- Dryer
- Washer
Finished Basement
- Basement Fills Entire Space Under The House
- Fireplace in Basement
- Laundry in Basement
Outdoor Features
- Deck
- Front Porch
Utilities
- Forced Air Heating and Cooling System
- Heating System Uses Natural Gas
- High Speed Internet
- Cable TV Available
Community Details
- Riverview Subdivision
Map
Home Values in the Area
Average Home Value in this Area
Property History
| Date | Event | Price | Change | Sq Ft Price |
|---|---|---|---|---|
| 07/11/2024 07/11/24 | Sold | $240,000 | 0.0% | $143 / Sq Ft |
| 06/05/2024 06/05/24 | Pending | -- | -- | -- |
| 05/24/2024 05/24/24 | Price Changed | $239,900 | -4.0% | $143 / Sq Ft |
| 05/15/2024 05/15/24 | Price Changed | $250,000 | -9.1% | $149 / Sq Ft |
| 05/13/2024 05/13/24 | For Sale | $275,000 | +27.9% | $164 / Sq Ft |
| 10/01/2022 10/01/22 | Sold | $215,000 | -2.3% | $131 / Sq Ft |
| 08/31/2022 08/31/22 | Pending | -- | -- | -- |
| 07/06/2022 07/06/22 | For Sale | $220,000 | -- | $134 / Sq Ft |
Tax History
| Year | Tax Paid | Tax Assessment Tax Assessment Total Assessment is a certain percentage of the fair market value that is determined by local assessors to be the total taxable value of land and additions on the property. | Land | Improvement |
|---|---|---|---|---|
| 2024 | $3,146 | $107,900 | $33,400 | $74,500 |
| 2023 | $3,010 | $80,500 | $15,100 | $65,400 |
| 2022 | $2,255 | $80,500 | $15,100 | $65,400 |
| 2021 | $2,196 | $68,200 | $12,800 | $55,400 |
| 2020 | $1,594 | $68,200 | $12,800 | $55,400 |
| 2019 | $2,132 | $67,200 | $12,800 | $54,400 |
| 2018 | $2,105 | $50,200 | $12,800 | $37,400 |
| 2017 | $1,483 | $50,200 | $12,800 | $37,400 |
| 2016 | $1,470 | $49,300 | $7,700 | $41,600 |
| 2015 | $1,302 | $49,300 | $7,700 | $41,600 |
| 2014 | $1,302 | $48,000 | $8,300 | $39,700 |
Mortgage History
| Date | Status | Loan Amount | Loan Type |
|---|---|---|---|
| Open | $205,000 | Construction | |
| Previous Owner | $211,105 | Construction | |
| Previous Owner | $80,510 | New Conventional | |
| Closed | $7,525 | No Value Available |
Deed History
| Date | Type | Sale Price | Title Company |
|---|---|---|---|
| Warranty Deed | $240,000 | -- | |
| Deed | $215,000 | -- | |
| Warranty Deed | $81,900 | The Closing Office Title Age | |
| Quit Claim Deed | -- | -- |
About the Listing Agent

Sue Dickinson brings energy, integrity, persistence, hard work, passion, and creativity into her real estate business. Having grown up on a dairy farm in Westphalia, staying on the job until it's not just finished but finished well is how Sue approaches her work. Prior to starting her career in real estate, she worked her way up to Underwriter for a national insurance company. Attention to detail and common-sense problem-solving skills were developed and are still used today in her business.
Sue's Other Listings
Source: Greater Lansing Association of Realtors®
MLS Number: 280548
APN: 300-220-000-115-00
- 226 S Virginia Ave
- 225 B St
- 7998 E Grand River Ave
- 431 Academy St
- 112 Blossom Dr
- 325 Kearney St
- 137 Albro St
- 507 E Grand River Ave
- 401 James St
- 716 James St
- 347 Looking Glass Ave
- 8472 Carriage Ln
- Vl Charlotte Hwy
- 1082 E Grand River Ave
- 7204 E Grand River Ave Unit 241
- 7204 E Grand River Ave Unit 4
- 500 Divine Hwy
- 349 Bishop St
- 749 Lyons Rd
- 208 Frederick Dr Unit 208
