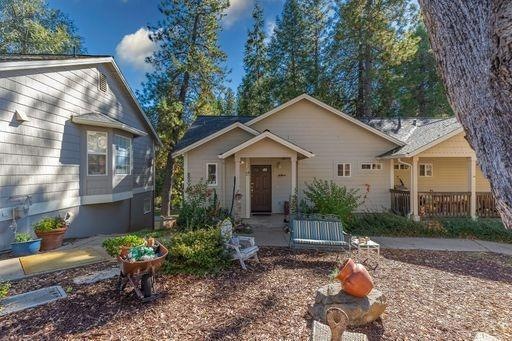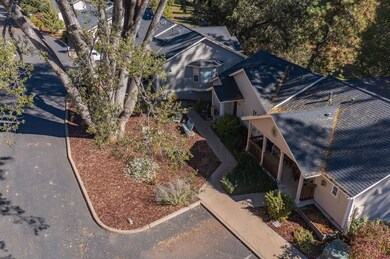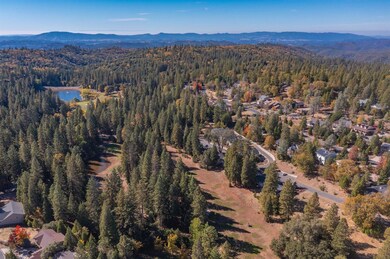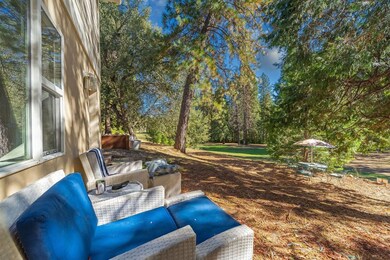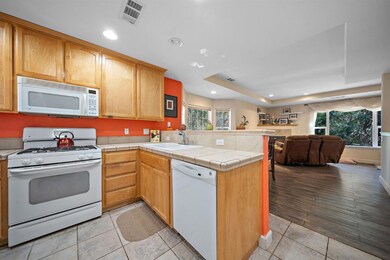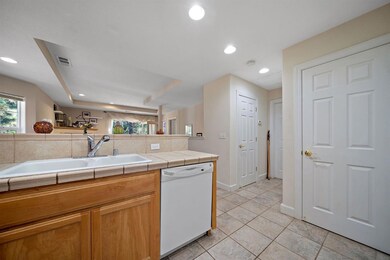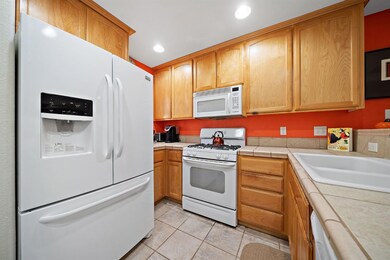
291 Fairway Village Dr Murphys, CA 95247
Highlights
- Private Pool
- Golf Course View
- Clubhouse
- Gated Community
- Open Floorplan
- Deck
About This Home
As of January 2022Beautiful Mountain living on the first Fairway of the Golf Course! Enjoy Golf course and mountain views from every window of this inviting home. Featuring 3 bedroom suites (all w/private bathrooms). This freshly painted home features a balcony on the entry level floor plus a covered patio on the lower level. You can walk right out your back door to the golf course! Truly low Maintenance living, as the grounds are maintained for you. You will delight in all the storage this home offers, plenty of room for your year around outdoor activities, skiing is just up Highway 4, fishing, Golf, too. Wine lover? plenty of room for your bottles of wine. Just a few miles to downtown Murphys wine tasting and fun! Located within the stunningly beautiful Gated community of Forest Meadows with great amenities like two swimming pools, tennis courts club house and more. Please take a moment to take a look at all of the photos of this home.
Last Buyer's Agent
Default zMember
zDefault Office
Townhouse Details
Home Type
- Townhome
Est. Annual Taxes
- $4,416
Year Built
- Built in 2006
Lot Details
- Street terminates at a dead end
- Landscaped
HOA Fees
- $332 Monthly HOA Fees
Property Views
- Golf Course
- Mountain
- Hills
- Garden
Home Design
- Contemporary Architecture
- Slab Foundation
- Composition Roof
- Lap Siding
- Concrete Perimeter Foundation
Interior Spaces
- 1,590 Sq Ft Home
- 2-Story Property
- Open Floorplan
- Light Fixtures
- Double Pane Windows
- Living Room with Fireplace
- Combination Dining and Living Room
Kitchen
- Free-Standing Gas Oven
- Free-Standing Gas Range
- Microwave
- Dishwasher
- Tile Countertops
- Disposal
Flooring
- Carpet
- Concrete
- Tile
Bedrooms and Bathrooms
- 3 Bedrooms
- 3 Full Bathrooms
Laundry
- Stacked Washer and Dryer
- 220 Volts In Laundry
Parking
- Driveway Level
- Open Parking
Outdoor Features
- Private Pool
- Balcony
- Deck
- Covered patio or porch
- Exterior Lighting
Location
- Property is near a golf course
Utilities
- Forced Air Zoned Heating and Cooling System
- 220 Volts in Kitchen
- Municipal Utilities District
Listing and Financial Details
- Assessor Parcel Number 034087014
Community Details
Overview
- Association fees include management, common areas, insurance, ground maintenance, maintenance structure, pool(s), roof
- Forest Meadows Home Owners Association, Phone Number (209) 728-2511
- Forest Meadows Subdivision
- Greenbelt
Recreation
- Tennis Courts
- Community Playground
- Community Pool
Additional Features
- Clubhouse
- Gated Community
Map
Home Values in the Area
Average Home Value in this Area
Property History
| Date | Event | Price | Change | Sq Ft Price |
|---|---|---|---|---|
| 04/20/2025 04/20/25 | For Sale | $365,000 | +4.6% | $234 / Sq Ft |
| 01/12/2022 01/12/22 | Sold | $349,000 | 0.0% | $219 / Sq Ft |
| 12/13/2021 12/13/21 | Pending | -- | -- | -- |
| 11/01/2021 11/01/21 | For Sale | $349,000 | +41.3% | $219 / Sq Ft |
| 02/03/2017 02/03/17 | Sold | $247,000 | +0.8% | $141 / Sq Ft |
| 01/04/2017 01/04/17 | Pending | -- | -- | -- |
| 01/09/2016 01/09/16 | For Sale | $245,000 | -- | $140 / Sq Ft |
Tax History
| Year | Tax Paid | Tax Assessment Tax Assessment Total Assessment is a certain percentage of the fair market value that is determined by local assessors to be the total taxable value of land and additions on the property. | Land | Improvement |
|---|---|---|---|---|
| 2023 | $4,416 | $355,980 | $12,240 | $343,740 |
| 2022 | $3,280 | $270,126 | $16,403 | $253,723 |
| 2021 | $4,592 | $264,831 | $16,082 | $248,749 |
| 2020 | $3,213 | $262,117 | $15,918 | $246,199 |
| 2019 | $3,173 | $256,978 | $15,606 | $241,372 |
| 2018 | $2,964 | $251,940 | $15,300 | $236,640 |
| 2017 | $2,801 | $239,000 | $15,000 | $224,000 |
| 2016 | $2,238 | $177,320 | $15,000 | $162,320 |
| 2015 | $2,255 | $178,700 | $15,000 | $163,700 |
| 2014 | -- | $162,700 | $15,000 | $147,700 |
Mortgage History
| Date | Status | Loan Amount | Loan Type |
|---|---|---|---|
| Open | $314,100 | VA | |
| Closed | $314,100 | VA | |
| Previous Owner | $7,963 | FHA | |
| Previous Owner | $50,125 | FHA | |
| Previous Owner | $226,597 | FHA | |
| Previous Owner | $222,053 | New Conventional |
Deed History
| Date | Type | Sale Price | Title Company |
|---|---|---|---|
| Grant Deed | $349,000 | Placer Title | |
| Grant Deed | $247,000 | Placer Title Company | |
| Grant Deed | $346,000 | First American Title Company |
Similar Homes in Murphys, CA
Source: Calaveras County Association of REALTORS®
MLS Number: 2005118
APN: 034-087-014-000
- 119 Fairway Village Ct
- 311 Fairway Village Dr
- 621 Forest Meadows Dr
- 297 Forest Meadows Dr
- 533 Forest Meadows Dr
- 1072 Fairway Ct
- 939 Fairway Ct
- 791 Forest Meadows Dr
- 1144 Fairway Ct
- 945 Dogwood Dr
- 1238 Canyon Ridge Ct
- 1492 Sandalwood Dr
- 1033 Sandalwood Dr
- 839 Forest Meadows Dr
- 440 Buckthorn Dr
- 1259 Sandalwood Dr
- 504 Dogwood Dr Unit 488
- 732 Dogwood Dr
- 720 Dogwood Dr
- 323 Forest Meadows Dr
