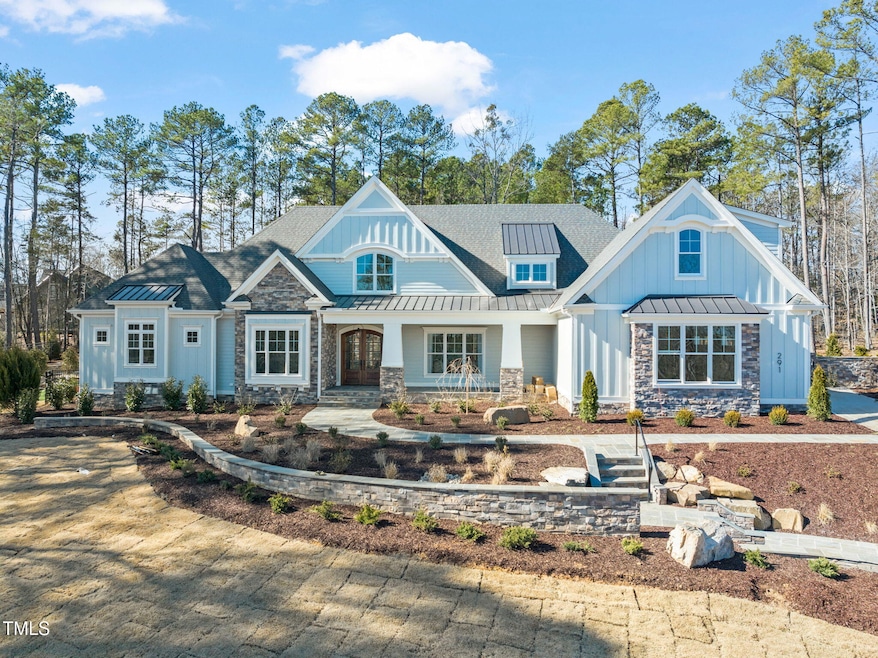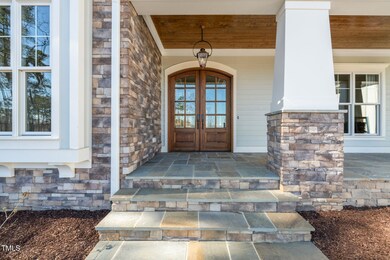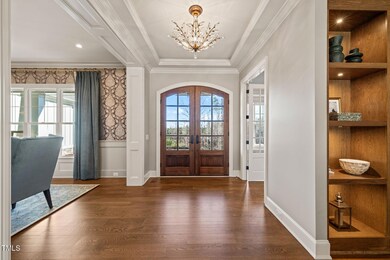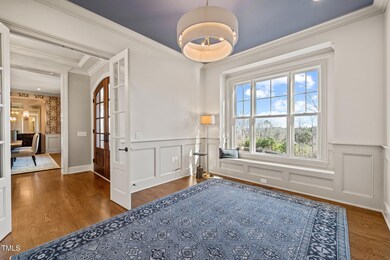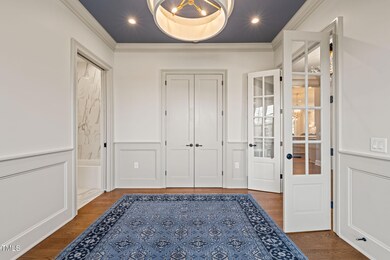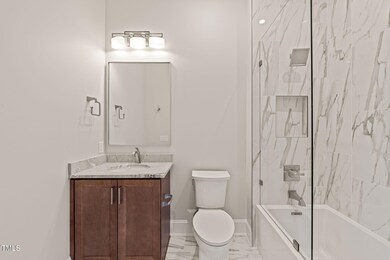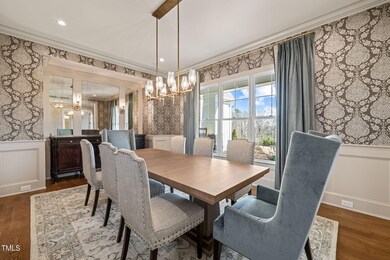
291 Riverstone Dr Pittsboro, NC 27312
Estimated payment $17,224/month
Highlights
- New Construction
- Wooded Lot
- Transitional Architecture
- Perry W. Harrison Elementary School Rated A
- Cathedral Ceiling
- Wood Flooring
About This Home
Presale by Southern Living Custom Builder, Paragon Building Group. Universal Design incorporated into homeowners' custom design plan on expansive 3.5+ acre homesite! Each bedroom features an ensuite or adjacent full bathroom! The elegant gourmet kitchen includes a huge walk-in pantry and expansive central island. Custom details throughout. The primary bathroom is a spa-like retreat with dual vanities, a large walk-in shower and soaking tub. A Sunroom, fireplace, and access to the covered porch complete the primary retreat! 3 Outdoor Living Spaces!
Home Details
Home Type
- Single Family
Est. Annual Taxes
- $3,182
Year Built
- Built in 2024 | New Construction
Lot Details
- 3.54 Acre Lot
- Irrigation Equipment
- Wooded Lot
- Landscaped with Trees
HOA Fees
- $83 Monthly HOA Fees
Parking
- 3 Car Attached Garage
- Side Facing Garage
Home Design
- Home is estimated to be completed on 1/30/25
- Transitional Architecture
- Brick or Stone Mason
- Architectural Shingle Roof
- Board and Batten Siding
- Concrete Perimeter Foundation
- Stone
Interior Spaces
- 4,673 Sq Ft Home
- 1.5-Story Property
- Plumbed for Central Vacuum
- Bookcases
- Smooth Ceilings
- Cathedral Ceiling
- Ceiling Fan
- 3 Fireplaces
- Gas Log Fireplace
- Propane Fireplace
- Entrance Foyer
- Family Room
- Breakfast Room
- Dining Room
- Bonus Room
- Sun or Florida Room
- Screened Porch
- Storage
- Utility Room
- Basement
- Crawl Space
- Smart Lights or Controls
- Attic
Kitchen
- Eat-In Kitchen
- Convection Oven
- Gas Cooktop
- Quartz Countertops
Flooring
- Wood
- Ceramic Tile
Bedrooms and Bathrooms
- 4 Bedrooms
- Primary Bedroom on Main
- Walk-In Closet
- In-Law or Guest Suite
- Double Vanity
- Low Flow Plumbing Fixtures
- Private Water Closet
- Bathtub
- Shower Only in Primary Bathroom
- Walk-in Shower
Laundry
- Laundry Room
- Laundry on main level
Accessible Home Design
- Accessible Elevator Installed
- Handicap Accessible
- Accessible Doors
- Accessible Entrance
Eco-Friendly Details
- Energy-Efficient Thermostat
- Ventilation
Outdoor Features
- Patio
- Rain Gutters
Schools
- Perry Harrison Elementary School
- Margaret B Pollard Middle School
- Northwood High School
Utilities
- Zoned Heating and Cooling
- Heating System Uses Gas
- Heating System Uses Propane
- Heat Pump System
- Well
- Gas Water Heater
- Septic Tank
- High Speed Internet
Community Details
- Community Focus Of Nc, In Association
- Built by Paragon Building Group
- Riverstone Estates Subdivision
Listing and Financial Details
- Assessor Parcel Number 8
Map
Home Values in the Area
Average Home Value in this Area
Tax History
| Year | Tax Paid | Tax Assessment Tax Assessment Total Assessment is a certain percentage of the fair market value that is determined by local assessors to be the total taxable value of land and additions on the property. | Land | Improvement |
|---|---|---|---|---|
| 2024 | $3,182 | $366,804 | $254,216 | $112,588 |
| 2023 | $3,182 | $254,216 | $254,216 | $0 |
| 2022 | $2,012 | $254,216 | $254,216 | $0 |
| 2021 | $2,012 | $254,216 | $254,216 | $0 |
| 2020 | $204 | $201,375 | $201,375 | $0 |
| 2019 | $1,221 | $201,375 | $201,375 | $0 |
| 2018 | $1,512 | $201,375 | $201,375 | $0 |
| 2017 | $0 | $96,705 | $96,705 | $0 |
Property History
| Date | Event | Price | Change | Sq Ft Price |
|---|---|---|---|---|
| 02/05/2025 02/05/25 | Price Changed | $3,023,610 | +16.3% | $647 / Sq Ft |
| 12/16/2024 12/16/24 | Price Changed | $2,600,000 | +14.3% | $556 / Sq Ft |
| 03/12/2024 03/12/24 | Price Changed | $2,275,000 | +21.3% | $487 / Sq Ft |
| 02/16/2023 02/16/23 | Pending | -- | -- | -- |
| 02/16/2023 02/16/23 | For Sale | $1,875,000 | -- | $401 / Sq Ft |
Deed History
| Date | Type | Sale Price | Title Company |
|---|---|---|---|
| Warranty Deed | $278,500 | -- | |
| Warranty Deed | $275,000 | Investors Title |
Mortgage History
| Date | Status | Loan Amount | Loan Type |
|---|---|---|---|
| Open | $1,000,000 | Construction |
Similar Homes in Pittsboro, NC
Source: Doorify MLS
MLS Number: 2495285
APN: 0091978
- 148 Evington Dr
- 186 Evington Dr
- 59 Riverstone Dr
- 62 Peddler Mill Way
- 102 Peddler Mill Way
- 639 Hills of the Haw Rd
- 471 Deer Run
- 307 Parkland Dr
- 50 Rainfall Dr
- 14 Relaxing Way
- 10 Relaxing Way
- 263 Parkland Dr
- 263 Parkland Dr
- 263 Parkland Dr
- 263 Parkland Dr
- 263 Parkland Dr
- 263 Parkland Dr
- 263 Parkland Dr
- 263 Parkland Dr
- 267 Parkland Dr
