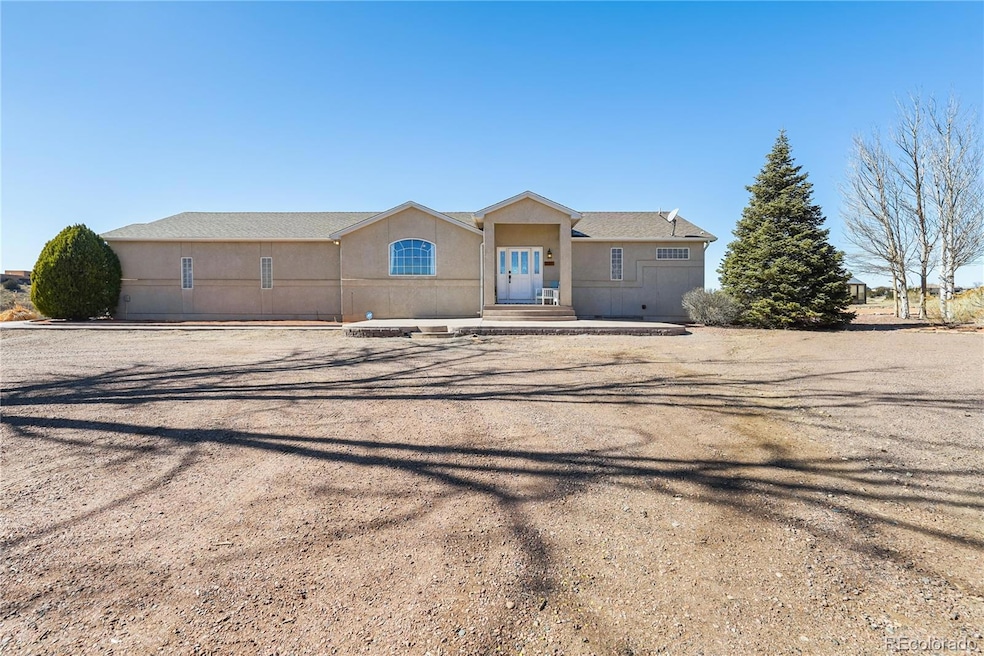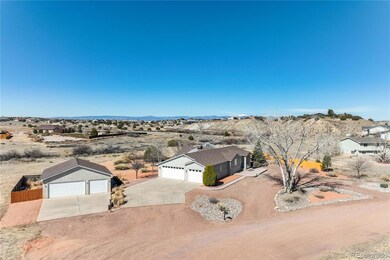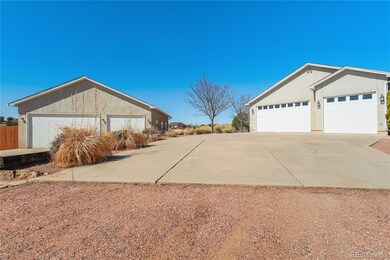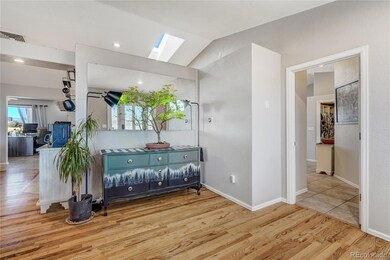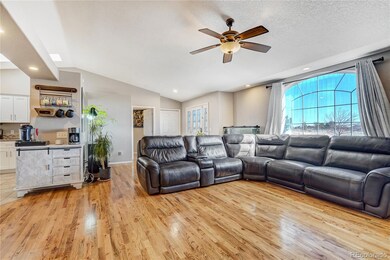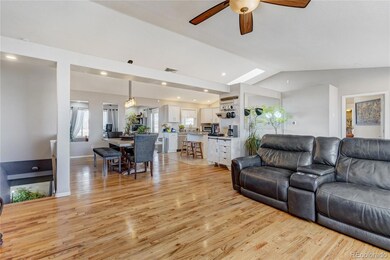
291 S Calle Ramona Dr Pueblo, CO 81007
Pueblo West NeighborhoodHighlights
- Primary Bedroom Suite
- Mountain View
- Contemporary Architecture
- Open Floorplan
- Fireplace in Primary Bedroom
- Vaulted Ceiling
About This Home
As of November 2024Nestled @ the end of a secluded street, this remarkable 4-bed, 3-bath home w/ a 6-car garage is sure to leave you in awe. Home is situated next to a gorgeous nature preserve that's filled w/ trails that wind along Turkey Creek & lead you down to Pueblo Reservoir! Upon arriving, you're greeted by a massive concrete porch w/ a covered entryway. Inside, the sunny tiled entry opens up to a spacious living room w/ wood floors & vaulted ceilings. The central focus on the main level is the open country kitchen featuring white soft-close cabinetry, tiled backsplash/flooring, granite counters, center island & a large off-set dining room. Towards the back of the house, a versatile flex room addition awaits w/ a corner fireplace, picture window showcasing the nature preserve, & access to the covered back porch. The primary bedroom retreat is a haven w/ vaulted ceilings, tiled flooring, access to the covered back porch, a gas fireplace, & a custom 5-piece primary bath including a jetted tub, two separate single sink vanities, a private commode space, a walk-in closet, a step-in shower, & an extended linen closet. On the other side of the house, you'll find a convenient half bath, a laundry/mudroom w/ a utility sink, and the attached 3-car garage. The basement offers a cozy carpeted family room, three guest rooms, full hall bath w/ a jetted tub, 2 utility rooms, & ample hidden storage spaces. Outside, you'll find a 30'x36' detached garage & custom greenhouse. Check out this home TODAY!!!
Last Agent to Sell the Property
Muldoon Associates Inc Brokerage Email: nichole@movewithnichole.com,719-650-3367 License #100052320
Last Buyer's Agent
Other MLS Non-REcolorado
NON MLS PARTICIPANT
Home Details
Home Type
- Single Family
Est. Annual Taxes
- $2,803
Year Built
- Built in 1997
Lot Details
- 1 Acre Lot
- Dirt Road
- Open Space
- Dog Run
- Partially Fenced Property
- Xeriscape Landscape
- Rock Outcropping
- Corner Lot
- Level Lot
- Garden
- Property is zoned A-3
Parking
- 6 Car Attached Garage
- Parking Storage or Cabinetry
- Heated Garage
- Insulated Garage
- Dry Walled Garage
- Exterior Access Door
- Circular Driveway
Home Design
- Contemporary Architecture
- Frame Construction
- Composition Roof
- Radon Mitigation System
- Concrete Perimeter Foundation
- Stucco
Interior Spaces
- 1-Story Property
- Open Floorplan
- Vaulted Ceiling
- Ceiling Fan
- Skylights
- 2 Fireplaces
- Gas Fireplace
- Double Pane Windows
- Window Treatments
- Family Room
- Living Room
- Dining Room
- Den
- Utility Room
- Laundry Room
- Mountain Views
Kitchen
- Range
- Microwave
- Dishwasher
- Kitchen Island
- Granite Countertops
- Utility Sink
- Disposal
Flooring
- Wood
- Carpet
- Tile
Bedrooms and Bathrooms
- 4 Bedrooms | 1 Main Level Bedroom
- Fireplace in Primary Bedroom
- Primary Bedroom Suite
- Walk-In Closet
- 3 Full Bathrooms
- Hydromassage or Jetted Bathtub
Finished Basement
- Basement Fills Entire Space Under The House
- Bedroom in Basement
- Stubbed For A Bathroom
- 3 Bedrooms in Basement
Home Security
- Home Security System
- Smart Thermostat
- Carbon Monoxide Detectors
Eco-Friendly Details
- Smoke Free Home
Outdoor Features
- Covered patio or porch
- Fire Pit
- Rain Gutters
Schools
- Cedar Ridge Elementary School
- Sky View Middle School
- Pueblo West High School
Utilities
- Forced Air Heating and Cooling System
- Evaporated cooling system
- Heating System Uses Natural Gas
- 220 Volts
- 220 Volts in Garage
- 110 Volts
- Natural Gas Connected
- Tankless Water Heater
- Septic Tank
- High Speed Internet
- Cable TV Available
Community Details
- No Home Owners Association
- Pueblo West Subdivision
- Foothills
- Property is near a preserve or public land
Listing and Financial Details
- Exclusions: Seller's Personal Property.
- Assessor Parcel Number 606202003
Map
Home Values in the Area
Average Home Value in this Area
Property History
| Date | Event | Price | Change | Sq Ft Price |
|---|---|---|---|---|
| 11/14/2024 11/14/24 | Sold | $500,000 | +0.4% | $156 / Sq Ft |
| 09/13/2024 09/13/24 | Price Changed | $498,000 | -5.1% | $156 / Sq Ft |
| 07/28/2024 07/28/24 | Price Changed | $525,000 | -2.8% | $164 / Sq Ft |
| 06/09/2024 06/09/24 | Price Changed | $540,000 | -2.6% | $169 / Sq Ft |
| 05/24/2024 05/24/24 | Price Changed | $554,600 | 0.0% | $173 / Sq Ft |
| 05/18/2024 05/18/24 | Price Changed | $554,700 | 0.0% | $173 / Sq Ft |
| 05/10/2024 05/10/24 | Price Changed | $554,800 | 0.0% | $173 / Sq Ft |
| 05/06/2024 05/06/24 | Price Changed | $554,900 | 0.0% | $173 / Sq Ft |
| 04/03/2024 04/03/24 | Price Changed | $555,000 | -3.5% | $173 / Sq Ft |
| 03/14/2024 03/14/24 | For Sale | $575,000 | +33.1% | $180 / Sq Ft |
| 01/22/2021 01/22/21 | Sold | $432,000 | 0.0% | $127 / Sq Ft |
| 12/21/2020 12/21/20 | Pending | -- | -- | -- |
| 12/21/2020 12/21/20 | For Sale | $432,000 | +13.7% | $127 / Sq Ft |
| 08/12/2019 08/12/19 | Sold | $380,000 | 0.0% | $131 / Sq Ft |
| 06/20/2019 06/20/19 | Pending | -- | -- | -- |
| 06/20/2019 06/20/19 | For Sale | $380,000 | -- | $131 / Sq Ft |
Tax History
| Year | Tax Paid | Tax Assessment Tax Assessment Total Assessment is a certain percentage of the fair market value that is determined by local assessors to be the total taxable value of land and additions on the property. | Land | Improvement |
|---|---|---|---|---|
| 2024 | $3,352 | -- | -- | -- |
| 2023 | $3,391 | $37,120 | $3,050 | $34,070 |
| 2022 | $2,803 | $27,930 | $2,090 | $25,840 |
| 2021 | $2,873 | $28,730 | $2,150 | $26,580 |
| 2020 | $2,473 | $28,730 | $2,150 | $26,580 |
| 2019 | $2,122 | $21,230 | $894 | $20,336 |
| 2018 | $1,996 | $19,959 | $936 | $19,023 |
| 2017 | $1,998 | $19,959 | $936 | $19,023 |
| 2016 | $1,932 | $19,337 | $1,274 | $18,063 |
Mortgage History
| Date | Status | Loan Amount | Loan Type |
|---|---|---|---|
| Open | $490,943 | FHA | |
| Previous Owner | $447,552 | VA | |
| Previous Owner | $326,000 | New Conventional |
Deed History
| Date | Type | Sale Price | Title Company |
|---|---|---|---|
| Warranty Deed | $500,000 | Fidelity National Title | |
| Warranty Deed | $432,000 | Land Title Guarantee |
Similar Homes in Pueblo, CO
Source: REcolorado®
MLS Number: 1523348
APN: 0-6-06-2-02-003
- 279 S Calle Ramona Dr
- 301 S Costilla Ct
- 184 S Ensenada Dr
- 1837 W Costilla Plaza
- 467 Quinto Dr
- 1717 W Acomita Dr
- 376 S Hidalgo Dr
- 304 S Hidalgo Dr
- 1683 W Tejon Ave
- 1866 W Costilla Dr
- 334 Acansa Dr
- 212 S Hidalgo Dr
- 413 S Tejon Ave
- 330 Acansa Dr
- 426 S Tejon Ave
- 222 S Los Olivos Dr
- 2093 W Guadalupe Dr
- 567 S Chimazo Dr
- 573 S Chimazo Dr
- 283 S Montecito Dr
