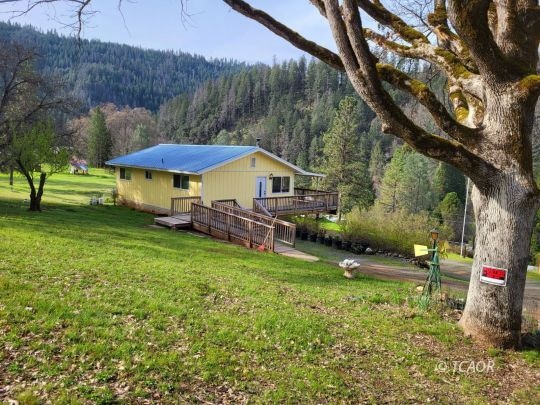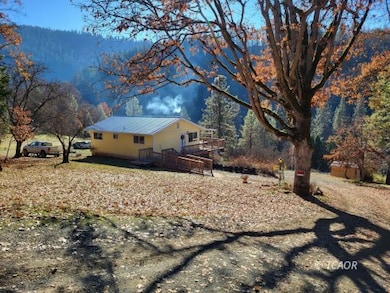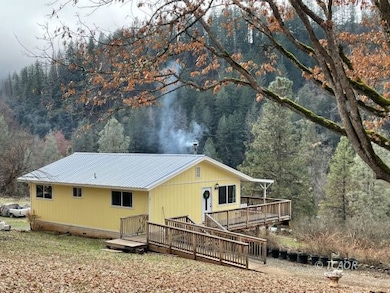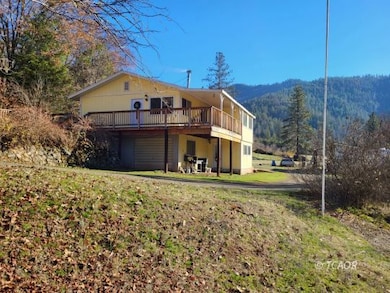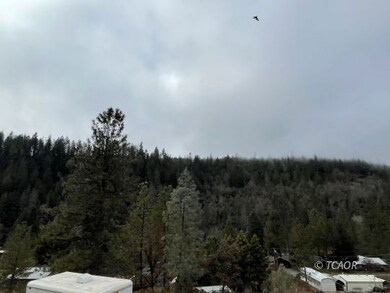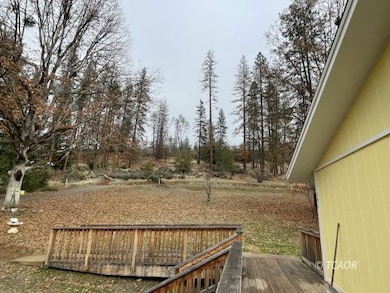
291 Steel Bridge Rd Lewiston, CA 96052
Estimated payment $2,070/month
Highlights
- Barn
- Horse Property
- Mountain View
- Douglas City Elementary School Rated A+
- RV or Boat Parking
- Covered Deck
About This Home
Upgraded 3-bedroom home in Douglas City with finished walk out basement, wraparound deck, patio and barn. 1700 Sq Ft home was upgraded in 2021 with new vinyl windows, vinyl plank flooring throughout, kerosene Monitor heater, UV water filter system, fire alarm system, electrical upgrade, and French Doors in the finished family room and laundry in downstairs. Open concept main level - kitchen features oak cabinets, stainless steel and black appliances, dining area and living room with wood stove, new AC window unit and large picture windows. 3rd bedroom off of kitchen can be used as office, craft room, sunroom. 1.58-acre property has (3) stall barn, fenced in area for critters, garden area, shed, can accommodate horses and room to park RV/boat. Convenient wraparound driveway. Beautiful mountain views and deeded access trail to Trinity River. MOVE IN READY!!
Listing Agent
Trinity Alps Realty, Inc. Brokerage Phone: (530) 925-4337 License #01865177
Home Details
Home Type
- Single Family
Year Built
- Built in 1976
Lot Details
- 1.58 Acre Lot
- Partially Fenced Property
- Landscaped
- Manual Sprinklers System
- Few Trees
- Garden
- Property is zoned RR - Rural-Residential District
Parking
- 1 Car Attached Garage
- RV or Boat Parking
Home Design
- Traditional Architecture
- Slab Foundation
- Metal Roof
- Wood Siding
- Concrete Perimeter Foundation
Interior Spaces
- 1,700 Sq Ft Home
- 1-Story Property
- Ceiling Fan
- Wood Burning Stove
- Wood Burning Fireplace
- Linoleum Flooring
- Mountain Views
- Washer and Dryer
Kitchen
- Oven or Range
- Dishwasher
- Laminate Countertops
- Disposal
Bedrooms and Bathrooms
- 3 Bedrooms
- 1 Full Bathroom
Finished Basement
- Walk-Out Basement
- Basement Fills Entire Space Under The House
Outdoor Features
- Horse Property
- Covered Deck
- Patio
- Separate Outdoor Workshop
- Outbuilding
Schools
- Douglas City Elementary School
- Trinity High School
Utilities
- Cooling System Mounted In Outer Wall Opening
- Heating System Uses Propane
- Propane
- Water Rights
- Water Heater
- Septic Tank
- Internet Available
Additional Features
- Wheelchair Access
- Barn
Listing and Financial Details
- Assessor Parcel Number 015-330-007-000
Map
Home Values in the Area
Average Home Value in this Area
Property History
| Date | Event | Price | Change | Sq Ft Price |
|---|---|---|---|---|
| 02/28/2025 02/28/25 | Price Changed | $315,000 | -3.1% | $185 / Sq Ft |
| 12/04/2024 12/04/24 | For Sale | $325,000 | -- | $191 / Sq Ft |
Similar Homes in Lewiston, CA
Source: Trinity County Association of REALTORS®
MLS Number: 2112476
- 325 Vitzthum Gulch Rd
- 91 Top of the Grade
- 1530 Steel Bridge Rd
- 58988 California 299
- 2501 Poker Bar Rd
- 250 Lowden View
- 150 Coffin Rd
- 121 Wellock Rd
- 5870 Browns Mountain Rd
- 511 Tucker Hill Rd
- 1315 Tucker Hill Rd
- 521 Lorenz Ranch Rd
- 771 Elderberry Ln
- 2381 Little Browns Creek
- 10 Steelhead Cir
- 120 Ponderosa Ln
- 180 Steelhead Cir
- 306 Ransom Rd
- 150 Ransom Rd
- 501 & 650 Bonnie
