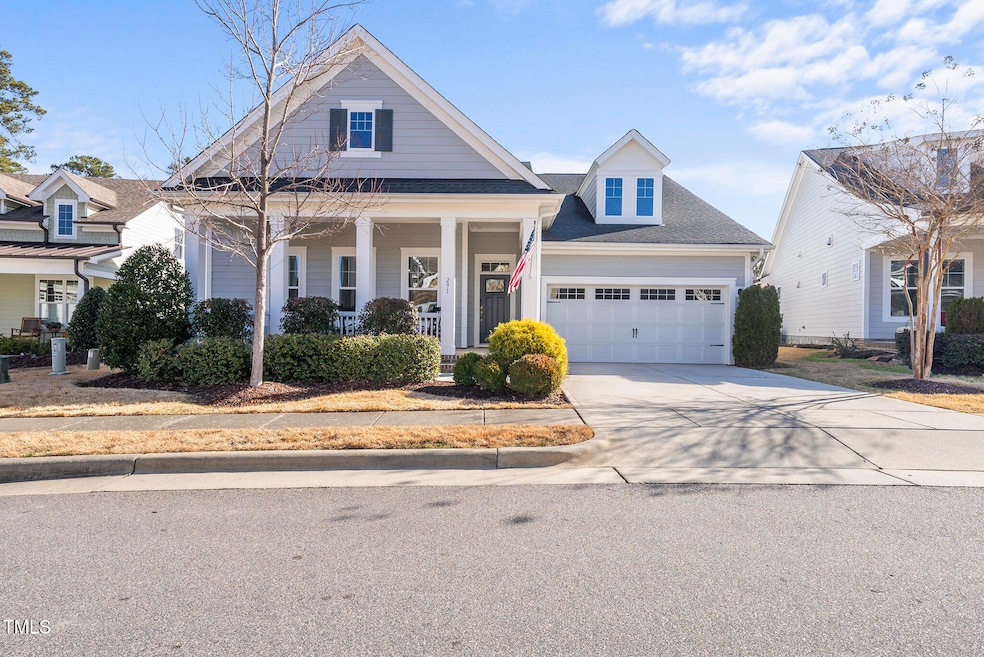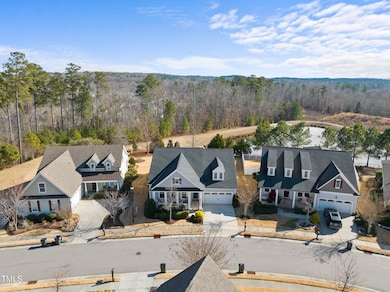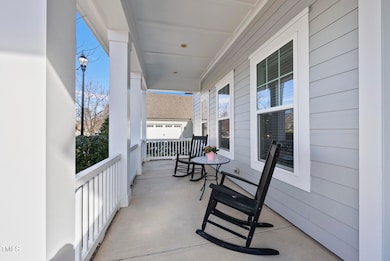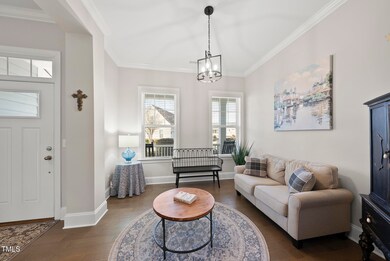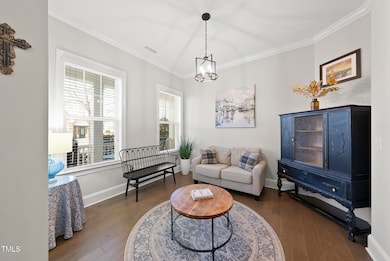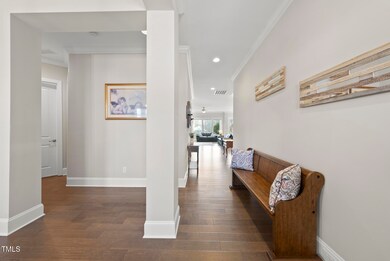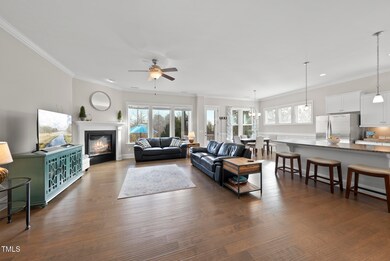
291 Wildwind Dr Chapel Hill, NC 27516
Baldwin NeighborhoodHighlights
- Fitness Center
- View of Trees or Woods
- Clubhouse
- Margaret B. Pollard Middle School Rated A-
- ENERGY STAR Certified Homes
- Traditional Architecture
About This Home
As of March 2025Enjoy the beauty of life from an incredible little piece of natural paradise in Briar Chapel. Look forward to waking up each day to take in spectacular backyard sunrises over towering trees through the lens of enormous windows, or relaxing with a cup of coffee in hand on the marvelous screened porch. Take in the mornings with an assortment of birds offering a song and carrying on: Eastern Bluebirds, Goldfinches, Hummingbirds, Herons, and many others are among the resident treasures of this private sanctuary of a backyard, along with deer and other passersby. Afternoons might involve reclining in the spacious living room with a favorite book in hand, pausing between pages to take in the natural views from those generously-sized windows. Fall is another glorious time to call Wildwind home - save a drive to the mountains and peer out back for the a brilliant show of Carolina Fall colors. Before long, spring will be around the corner, accented by incredible blossoms from the Jade Magnolia just off the porch. And that's mainly just outside...step inside to entertain friends, family, and some great neighbors from the spacious, open living area anchored by a kitchen begging for a chef, and an island big enough for any gathering or holiday. Unwind each night into the lovely main bedroom suite, bidding farewell to the day and expressing gratitude while closing the blinds and taking in one last appreciation of that backyard view. As if that weren't enough, connect with friendly neighbors from the sprawling front porch, or on walks over to nearby Boulder Park, along with enjoying everything else that Briar Chapel offers. In a community known for offering so much, experience even more from home at 291 Wildwind.
Home Details
Home Type
- Single Family
Est. Annual Taxes
- $3,837
Year Built
- Built in 2016
Lot Details
- 9,060 Sq Ft Lot
- Property fronts a county road
- Landscaped
- Private Yard
- Back Yard
HOA Fees
- $309 Monthly HOA Fees
Parking
- 2 Car Attached Garage
- Private Driveway
- On-Street Parking
- 2 Open Parking Spaces
Property Views
- Pond
- Woods
Home Design
- Traditional Architecture
- Bungalow
- Slab Foundation
- Shingle Roof
Interior Spaces
- 2,170 Sq Ft Home
- 1-Story Property
- Crown Molding
- Smooth Ceilings
- High Ceiling
- Ceiling Fan
- Recessed Lighting
- Gas Fireplace
- Double Pane Windows
- Blinds
- Family Room
- Living Room with Fireplace
- Dining Room
- Screened Porch
Kitchen
- Eat-In Kitchen
- Built-In Oven
- Gas Cooktop
- Microwave
- Dishwasher
- Stainless Steel Appliances
- Kitchen Island
- Granite Countertops
Flooring
- Wood
- Carpet
- Tile
Bedrooms and Bathrooms
- 3 Bedrooms
- Walk-In Closet
- 2 Full Bathrooms
- Double Vanity
- Walk-in Shower
Laundry
- Laundry Room
- Laundry in Hall
- Laundry on main level
Attic
- Pull Down Stairs to Attic
- Unfinished Attic
Schools
- Chatham Grove Elementary School
- Margaret B Pollard Middle School
- Seaforth High School
Utilities
- Forced Air Heating and Cooling System
- Heating System Uses Natural Gas
- Vented Exhaust Fan
- Tankless Water Heater
- Community Sewer or Septic
- Cable TV Available
Additional Features
- ENERGY STAR Certified Homes
- Patio
- Grass Field
Listing and Financial Details
- Assessor Parcel Number 976500751036
Community Details
Overview
- Association fees include ground maintenance
- Briar Chapel HOA, Phone Number (919) 240-4955
- Built by David Weekley
- Briar Chapel Subdivision
- Maintained Community
- Community Parking
- Stream
Amenities
- Community Barbecue Grill
- Picnic Area
- Clubhouse
- Meeting Room
- Recreation Room
Recreation
- Tennis Courts
- Community Basketball Court
- Sport Court
- Recreation Facilities
- Community Playground
- Fitness Center
- Community Pool
- Park
- Dog Park
- Jogging Path
- Trails
Security
- Resident Manager or Management On Site
Map
Home Values in the Area
Average Home Value in this Area
Property History
| Date | Event | Price | Change | Sq Ft Price |
|---|---|---|---|---|
| 03/19/2025 03/19/25 | Sold | $648,000 | -1.2% | $299 / Sq Ft |
| 02/14/2025 02/14/25 | Pending | -- | -- | -- |
| 01/25/2025 01/25/25 | For Sale | $655,900 | -- | $302 / Sq Ft |
Tax History
| Year | Tax Paid | Tax Assessment Tax Assessment Total Assessment is a certain percentage of the fair market value that is determined by local assessors to be the total taxable value of land and additions on the property. | Land | Improvement |
|---|---|---|---|---|
| 2024 | $3,700 | $433,759 | $126,840 | $306,919 |
| 2023 | $3,526 | $433,759 | $126,840 | $306,919 |
| 2022 | $880 | $433,759 | $126,840 | $306,919 |
| 2021 | $1,739 | $433,759 | $126,840 | $306,919 |
| 2020 | $2,264 | $371,902 | $75,000 | $296,902 |
| 2019 | $3,018 | $371,902 | $75,000 | $296,902 |
| 2018 | $2,810 | $371,902 | $75,000 | $296,902 |
| 2017 | $2,844 | $371,902 | $75,000 | $296,902 |
| 2016 | $497 | $67,500 | $67,500 | $0 |
| 2015 | $489 | $67,500 | $67,500 | $0 |
| 2014 | $479 | $67,500 | $67,500 | $0 |
| 2013 | -- | $81,000 | $81,000 | $0 |
Mortgage History
| Date | Status | Loan Amount | Loan Type |
|---|---|---|---|
| Open | $598,000 | New Conventional | |
| Closed | $598,000 | New Conventional | |
| Previous Owner | $308,395 | Credit Line Revolving |
Deed History
| Date | Type | Sale Price | Title Company |
|---|---|---|---|
| Warranty Deed | $648,000 | None Listed On Document | |
| Warranty Deed | $648,000 | None Listed On Document | |
| Warranty Deed | $354,000 | Attorney | |
| Special Warranty Deed | $131,000 | Attorney |
Similar Homes in the area
Source: Doorify MLS
MLS Number: 10071663
APN: 89487
- 241 Serenity Hill Cir
- 463 Old Piedmont Cir
- 142 Old Piedmont Cir
- 200 Windy Knoll Cir
- 45 Summersweet Ln
- 314 Tobacco Farm Way
- 379 Tobacco Farm Way
- 2098 Great Ridge Pkwy
- 1980 Great Ridge Pkwy
- 91 Cliffdale Rd
- 376 Granite Mill Blvd
- 43 Turtle Point Bend
- 282 Granite Mill Blvd
- 439 N Serenity Hill Cir
- 44 Ashwood Dr
- 375 N Serenity Hill Cir
- 113 Bennett Mountain Trace
- 658 Bennett Mountain Trace
- 153 Abercorn Cir
- 83 Vandalia Ave
