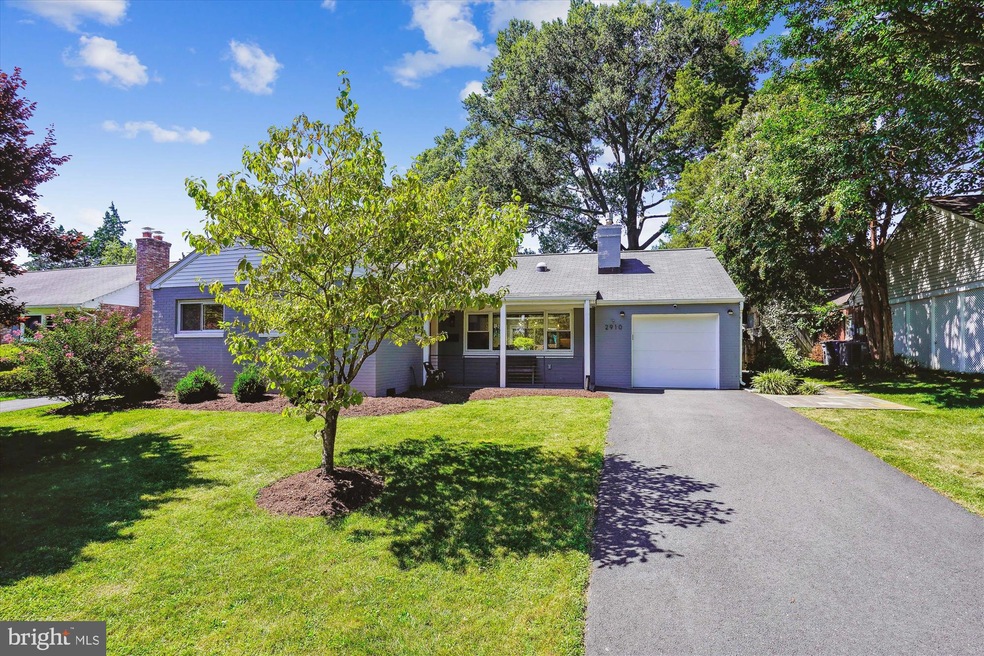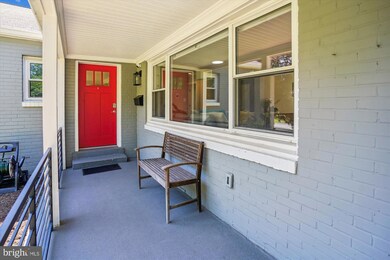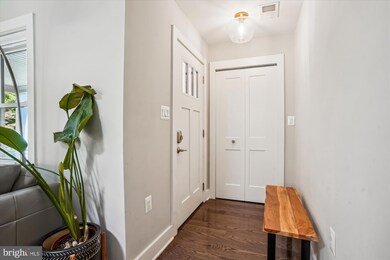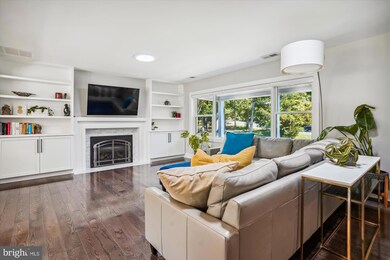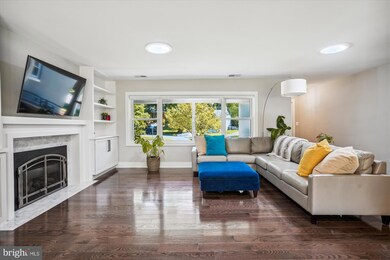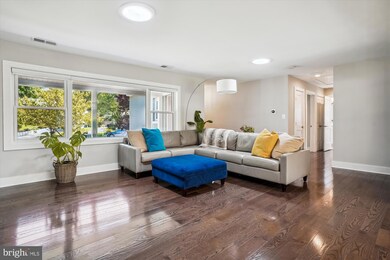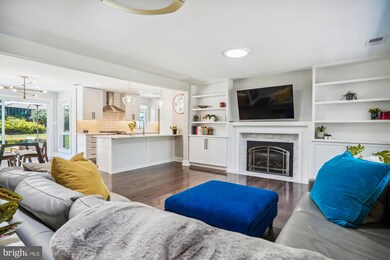
2910 Cleave Dr Falls Church, VA 22042
Jefferson NeighborhoodHighlights
- Gourmet Kitchen
- Deck
- Wood Flooring
- Open Floorplan
- Rambler Architecture
- 1-minute walk to Azalea Park
About This Home
As of October 2024**OPEN HOUSE - Friday 10/4 from 4:30 to 6:30 pm and Sunday 10/6 from 2 to 4 pm**STUNNING* 3BR/2BA brick ranch in sought-after Hillwood neighborhood in Falls Church. This fabulous, move-in ready gem has been *FULLY RENOVATED* with complete custom updates throughout the home! The owners have taken great care in maintaining the home, undertaking a complete renovation from the framework up. The custom kitchen is a culinary delight, featuring custom KraftMaid cabinets, sleek quartz countertops, apron sink and stylish subway tile. High-end SS appliances ensure top-notch functionality and style. The sun-filled living room features an entire wall of built-in shelving plus a gas fireplace with beautiful marble surround and hearth. Light, bright, and airy throughout, this contemporary home also features a pampering primary suite with a beautiful frameless walk-in shower and dual vanities. Additionally, there are two spacious bedrooms and a modern updated full-size hall bath. The dining area leads to a walk-out with a lovely deck and level backyard for entertaining. With its convenient location, you’re just moments away from Falls Church City, the new Whole Foods, Farmer’s market, restaurants, and many parks including Azelea Park - just down the street! Seize the chance to enjoy this exquisite one-level living space in a central location of Falls Church!
Last Buyer's Agent
Bret Nida
Redfin Corporation

Home Details
Home Type
- Single Family
Est. Annual Taxes
- $9,408
Year Built
- Built in 1951 | Remodeled in 2020
Lot Details
- 8,727 Sq Ft Lot
- Property is in excellent condition
- Property is zoned 140
Parking
- 1 Car Attached Garage
- 2 Driveway Spaces
- Front Facing Garage
Home Design
- Rambler Architecture
- Brick Exterior Construction
Interior Spaces
- 1,800 Sq Ft Home
- Property has 1 Level
- Open Floorplan
- Built-In Features
- Ceiling Fan
- Recessed Lighting
- Marble Fireplace
- Fireplace Mantel
- Gas Fireplace
- Window Treatments
- Sliding Doors
- Living Room
- Dining Room
- Attic
Kitchen
- Gourmet Kitchen
- Gas Oven or Range
- Six Burner Stove
- Range Hood
- Microwave
- Extra Refrigerator or Freezer
- Dishwasher
- Stainless Steel Appliances
- Upgraded Countertops
- Disposal
- Instant Hot Water
Flooring
- Wood
- Ceramic Tile
Bedrooms and Bathrooms
- 3 Main Level Bedrooms
- En-Suite Primary Bedroom
- En-Suite Bathroom
- Walk-In Closet
- 2 Full Bathrooms
- Bathtub with Shower
- Walk-in Shower
- Solar Tube
Laundry
- Laundry on main level
- Front Loading Dryer
- Front Loading Washer
Outdoor Features
- Deck
Schools
- Beech Tree Elementary School
- Glasgow Middle School
- Justice High School
Utilities
- Forced Air Heating and Cooling System
- Tankless Water Heater
Community Details
- No Home Owners Association
- Hillwood Subdivision
Listing and Financial Details
- Tax Lot 102
- Assessor Parcel Number 0513 03 0102
Map
Home Values in the Area
Average Home Value in this Area
Property History
| Date | Event | Price | Change | Sq Ft Price |
|---|---|---|---|---|
| 10/15/2024 10/15/24 | Sold | $910,000 | +3.5% | $506 / Sq Ft |
| 10/05/2024 10/05/24 | Pending | -- | -- | -- |
| 10/03/2024 10/03/24 | For Sale | $879,000 | +33.2% | $488 / Sq Ft |
| 11/22/2019 11/22/19 | Sold | $660,000 | +1.5% | $357 / Sq Ft |
| 10/26/2019 10/26/19 | Pending | -- | -- | -- |
| 10/24/2019 10/24/19 | For Sale | $650,000 | -- | $351 / Sq Ft |
Tax History
| Year | Tax Paid | Tax Assessment Tax Assessment Total Assessment is a certain percentage of the fair market value that is determined by local assessors to be the total taxable value of land and additions on the property. | Land | Improvement |
|---|---|---|---|---|
| 2024 | $9,963 | $798,970 | $362,000 | $436,970 |
| 2023 | $9,825 | $818,490 | $362,000 | $456,490 |
| 2022 | $9,586 | $788,490 | $342,000 | $446,490 |
| 2021 | $8,629 | $694,130 | $326,000 | $368,130 |
| 2020 | $7,754 | $617,680 | $302,000 | $315,680 |
| 2019 | $7,065 | $558,740 | $254,000 | $304,740 |
| 2018 | $6,289 | $546,860 | $251,000 | $295,860 |
| 2017 | $6,615 | $534,060 | $244,000 | $290,060 |
| 2016 | $6,545 | $528,370 | $244,000 | $284,370 |
| 2015 | $6,089 | $507,830 | $237,000 | $270,830 |
| 2014 | $5,729 | $477,060 | $228,000 | $249,060 |
Mortgage History
| Date | Status | Loan Amount | Loan Type |
|---|---|---|---|
| Previous Owner | $528,000 | New Conventional |
Deed History
| Date | Type | Sale Price | Title Company |
|---|---|---|---|
| Deed | $910,000 | First American Title | |
| Deed | $660,000 | Express Title Company | |
| Deed | $198,000 | -- |
Similar Homes in the area
Source: Bright MLS
MLS Number: VAFX2198538
APN: 0513-03-0102
- 6512 Cedar Ln
- 2839 Meadow Ln
- 2844 Meadow Ln
- 2843 Cherry St
- 6425 Spring Terrace
- 701 Berry St
- 2947 Random Rd
- 3101 Holmes Run Rd
- 3063 Hazelton St
- 3106 Faber Dr
- 6704 Chestnut Ave
- 102 Lawton St
- 1010 N Tuckahoe St
- 1000 N Sycamore St
- 600 Roosevelt Blvd Unit 412
- 600 Roosevelt Blvd Unit 316
- 600 Roosevelt Blvd Unit 303
- 2830 Bolling Rd
- 2811 Winchester Way
- 6724 Westlawn Dr
