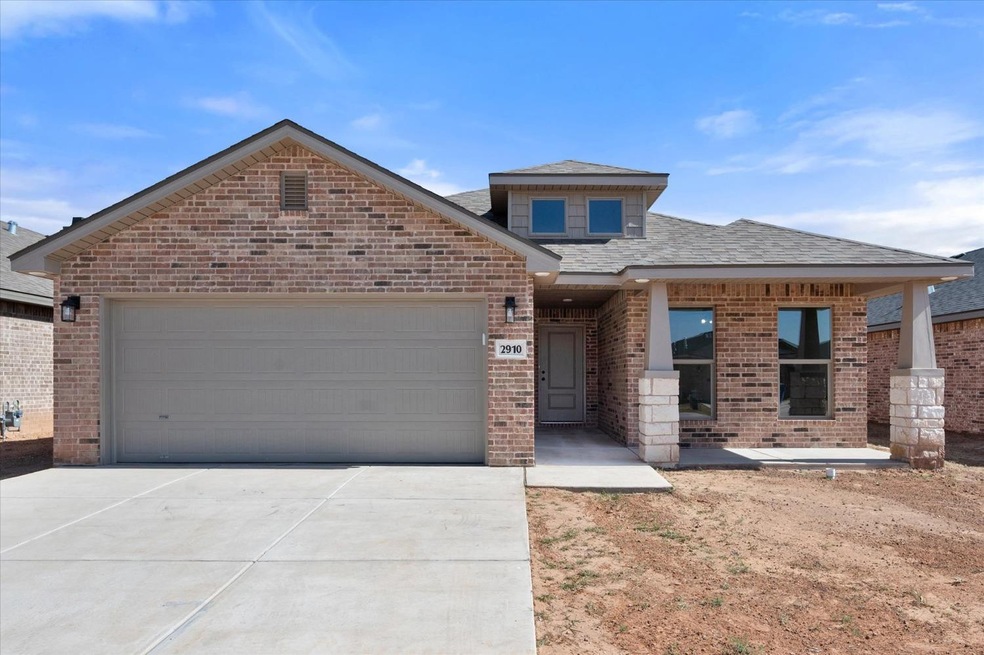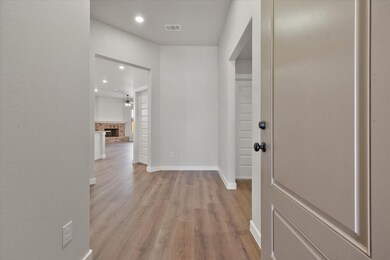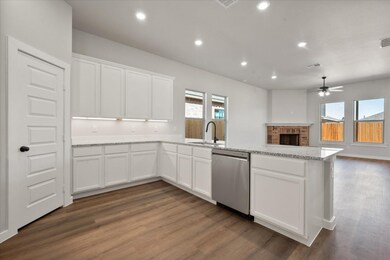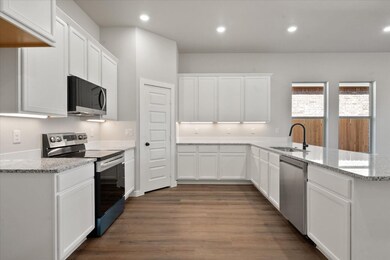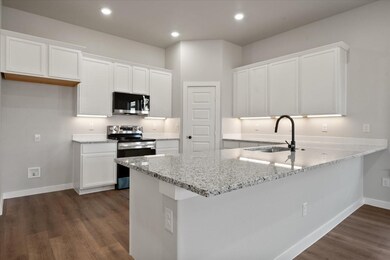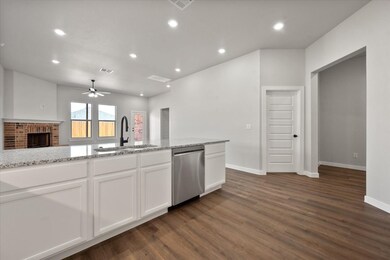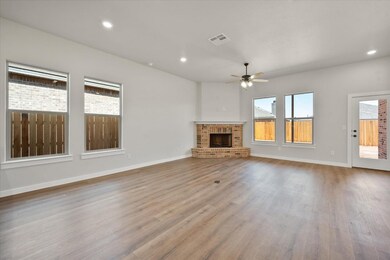
2910 Corpus Ave Wolfforth, TX 79382
Highlights
- New Construction
- Granite Countertops
- Fenced Yard
- Crestview Elementary School Rated A+
- Covered patio or porch
- 2 Car Attached Garage
About This Home
As of March 2025Buy NOW and get up to $20,000 FLEX CASH! Just inside the front door, you're instantly greeted by this functional and spacious entryway. Just off the entryway you find 2 bedrooms, flooded with natural light and a large bathroom nestled between, tucked away as the perfect get-a-way for your family or friends. The heart of this home is the spacious kitchen, dining, and living area! With plenty of cabinet space, and a large peninsula overlooking the living room, this room is sure to please. The cozy fireplace situated in the corner of the living room provides a centerpiece and ample space around. The large primary suite is highlighted by natural light pouring through the window perched above the soaker tub. The roomy closet is a huge plus! You will be able to find peace and quiet here, even in the most active of homes.
Last Buyer's Agent
Non-Member
Non-MLS
Home Details
Home Type
- Single Family
Year Built
- Built in 2024 | New Construction
Lot Details
- 5,750 Sq Ft Lot
- Fenced Yard
Parking
- 2 Car Attached Garage
- Garage Door Opener
Home Design
- Brick Exterior Construction
- Slab Foundation
- Composition Roof
Interior Spaces
- 1,760 Sq Ft Home
- Ceiling Fan
- Wood Burning Fireplace
- Family Room
- Living Room with Fireplace
- Dining Room
- Utility Room
- Laundry Room
- Vinyl Flooring
- Pull Down Stairs to Attic
Kitchen
- Free-Standing Electric Range
- Free-Standing Range
- Microwave
- Dishwasher
- Granite Countertops
- Disposal
Bedrooms and Bathrooms
- 3 Bedrooms
- En-Suite Bathroom
- Walk-In Closet
- 2 Full Bathrooms
Outdoor Features
- Covered patio or porch
Utilities
- Central Heating and Cooling System
- Heating System Uses Natural Gas
Listing and Financial Details
- Assessor Parcel Number R351191
Map
Home Values in the Area
Average Home Value in this Area
Property History
| Date | Event | Price | Change | Sq Ft Price |
|---|---|---|---|---|
| 03/03/2025 03/03/25 | Sold | -- | -- | -- |
| 01/23/2025 01/23/25 | Pending | -- | -- | -- |
| 12/22/2024 12/22/24 | For Sale | $256,000 | 0.0% | $145 / Sq Ft |
| 12/12/2024 12/12/24 | Pending | -- | -- | -- |
| 12/09/2024 12/09/24 | Price Changed | $256,000 | -1.5% | $145 / Sq Ft |
| 12/02/2024 12/02/24 | Price Changed | $260,000 | -3.0% | $148 / Sq Ft |
| 11/04/2024 11/04/24 | Price Changed | $268,000 | -2.8% | $152 / Sq Ft |
| 11/04/2024 11/04/24 | For Sale | $275,605 | -- | $157 / Sq Ft |
Similar Homes in Wolfforth, TX
Source: Lubbock Association of REALTORS®
MLS Number: 202415114
- 601 E 31st St
- 407 E 30th St
- 2911 Durham Ave
- 404 E 31st St
- 2918 Durham Ave
- 2916 Durham Ave
- 2906 Durham Ave
- 3217 Bryan Ave
- 3421 Bryan Ave
- 8712 Private Road 7355
- 2901 Ranch Ave
- 1204 E 31st St
- 1412 29th St
- 3415 Bryan Ave
- 2918 Cottonwood Ave
- 2908 Cottonwood Ave
- 318 E 20th St
- 2012 Plains Ave
- 706 E 19th St
- 712 E 19th St
