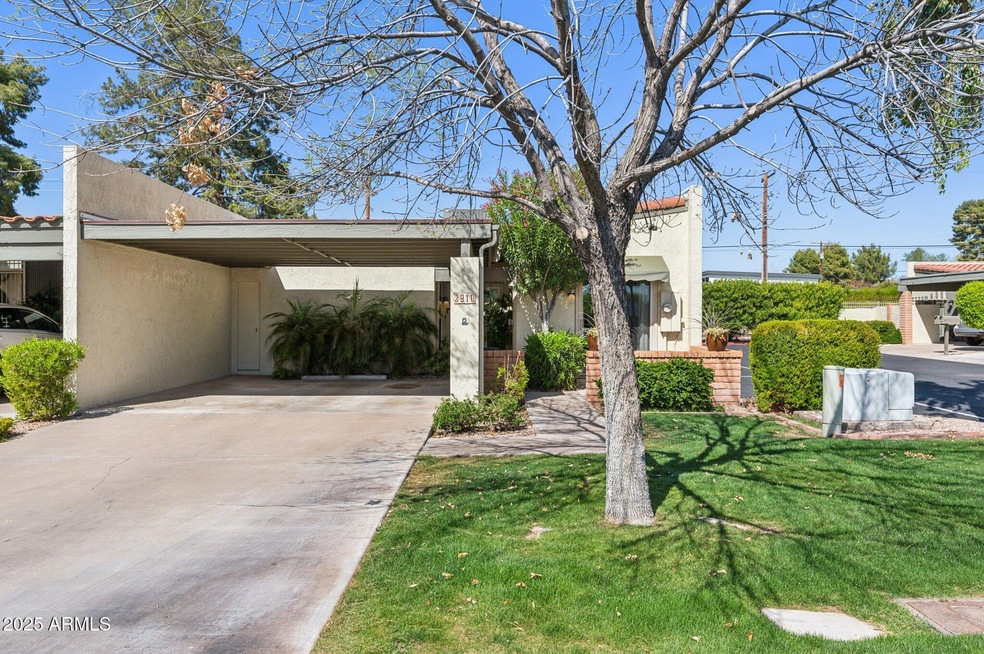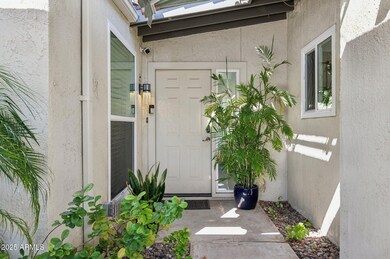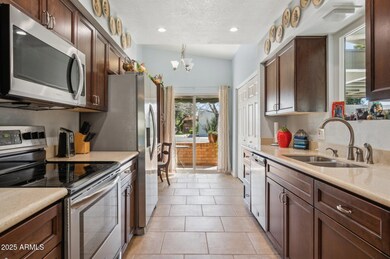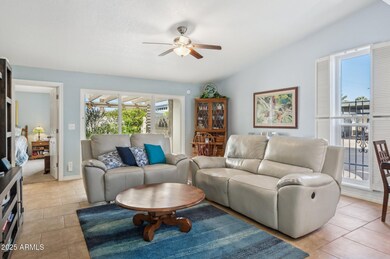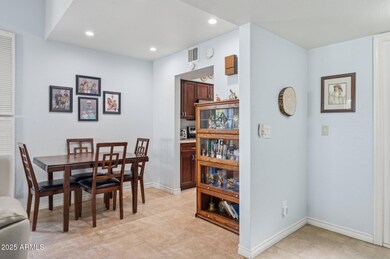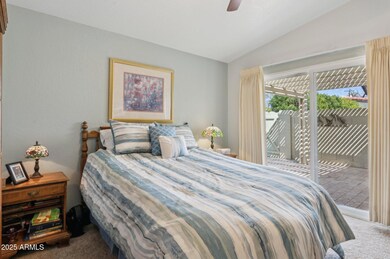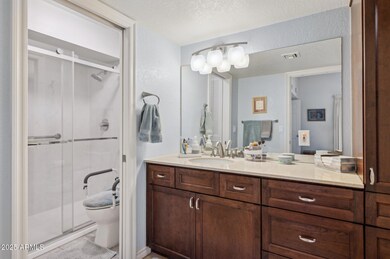
2910 E Avenida Olivos Phoenix, AZ 85016
Camelback East Village NeighborhoodEstimated payment $3,039/month
Highlights
- Vaulted Ceiling
- Spanish Architecture
- Corner Lot
- Phoenix Coding Academy Rated A
- End Unit
- 4-minute walk to Los Olivos Park
About This Home
This single-level, turn-key patio home is renovated to impeccable standards, both inside and out. The fresh remodel brings luxe finishes and modern appeal. Walkable location is just moments from the best of Phoenician living, on an interior lot in an extremely low-turnover community of 76 homes with 2 swimming pools, tennis court and lush manicured grounds, all with a $260/month HOA fee.
The curb appeal on this corner lot is delightful with a sprawling front lawn and mature shade trees that are fully-maintained by the HOA (including the sprinklers). It's like having a private residence without all the exterior upkeep and expense. Additionally, this North/South-facing property has no homes directly to the East or behind to the North. There is an attached 2 car carport and and driveway, with ample guest parking available. A private walled courtyard is located on the front of the home with access to the kitchen, providing wonderful ambiance for casual dining.
A formal entry leads to the light-filled living room, which opens to the newly remodeled kitchen, central atrium and rear patio. With neutral tile flooring and vaulted ceilings, the living space is welcoming to many design styles, from traditional to contemporary. The living room offers a view to nearby Piestewa Peak.
The thoughtfully-crafted kitchen is newly renovated with timeless finishes including espresso shaker-style cabinetry with soft close drawers and doors, quartz counters, pantry and stainless steel appliance package. A built-in home office area directly off the kitchen includes matching cabinetry + quartz work surface and overlooks the private front courtyard through new dual pane sliding glass doors.
There are 3 generous bedrooms, with the primary suite split from the 2 secondary bedrooms. A central atrium brings in natural light for both the primary and 2nd bedroom. Retreat to the primary suite which overlooks the rear yard and offers a large walk-in closet and vaulted ceilings. An impressive ensuite bath is remodeled and features a newly remodeled Jacuzzi brand shower ('24), updated espresso finish wood vanity, quartz counters, updated fixtures + hardware and tile flooring.
Notable system upgrades include: new HVAC '20 (transferrable 10 year warranty), new water heater '19, rain gutters, new garbage disposal '21, new roof '18-24', and new baseboards, interior doors + door frames '15. The inside laundry is located off the kitchen with stacked GE washer and dryer installed in '21. Comfort in all seasons is prioritized with strategic shade provided by the front awning, retractable awning over the front door and rear patio cover.
Enjoy an elevated indoor/outdoor connection with multiple private outdoor spaces to enjoy (front courtyard, central atrium and rear yard with covered patio). The front courtyard is located off the kitchen and the perfect space for casual dining and conversation. A central atrium is perfect for cultivating large house plants and features a synthetic lawn. Gather with family and friends to entertain year-round in the overhauled rear yard. The impeccably designed rear yard offers expanses of luxury travertine pavers with a custom latticed patio cover providing filtered light + shade. Beyond the expansive covered patio, there is a yard surrounded by block fencing, shade by a mature tree. Built-in raised planter beds have drip irrigation and offer room for easy-care plants or a future veggie/herb garden. There is storage galore inside with a newer built storage shed in the yard.
Los Olivos Hermoso is a 76 home community with 2 swimming pools, tennis court and manicured grounds. The HOA maintains the front landscaping (including sprinklers), along with taking care of exterior painting, water + sewer utilities and garbage collection + recycling. Walk out of the community directly into the gorgeous 26 acre Los Olivos Park, which offers turf, a playground, ramada, volleyball courts, disc golf course, FitPHX walking paths, and guest parking. . This special home is exceptional value with unmatched quality, located in the top-ranked Madison school district. Outdoor enthusiasts will love the proximity to desert recreation areas for hiking, biking and walking. Convenient to nearby world-class shopping + dining at Biltmore Fashion Park and walking distance to Camelback High School, Sprouts, Starbucks, First Watch and The Gladly.
Property Details
Home Type
- Multi-Family
Est. Annual Taxes
- $2,435
Year Built
- Built in 1975
Lot Details
- 3,293 Sq Ft Lot
- End Unit
- 1 Common Wall
- Private Streets
- Block Wall Fence
- Artificial Turf
- Corner Lot
- Front Yard Sprinklers
- Sprinklers on Timer
- Private Yard
- Grass Covered Lot
HOA Fees
- $260 Monthly HOA Fees
Parking
- 2 Carport Spaces
Home Design
- Spanish Architecture
- Patio Home
- Property Attached
- Brick Exterior Construction
- Tile Roof
- Composition Roof
- Foam Roof
- Block Exterior
- Stucco
Interior Spaces
- 1,380 Sq Ft Home
- 1-Story Property
- Vaulted Ceiling
- Ceiling Fan
- Skylights
- Double Pane Windows
- Tinted Windows
Kitchen
- Eat-In Kitchen
- Built-In Microwave
- ENERGY STAR Qualified Appliances
Flooring
- Carpet
- Tile
Bedrooms and Bathrooms
- 3 Bedrooms
- Bathroom Updated in 2024
- 2 Bathrooms
Accessible Home Design
- Grab Bar In Bathroom
- No Interior Steps
Schools
- Madison Park Elementary And Middle School
- Camelback High School
Utilities
- Cooling Available
- Heating System Uses Natural Gas
- High Speed Internet
- Cable TV Available
Additional Features
- ENERGY STAR Qualified Equipment for Heating
- Outdoor Storage
Listing and Financial Details
- Tax Lot 39
- Assessor Parcel Number 163-04-131-A
Community Details
Overview
- Association fees include insurance, sewer, ground maintenance, street maintenance, front yard maint, trash, water, maintenance exterior
- Vision Community Mgt Association, Phone Number (480) 759-4945
- Los Olivos Hermoso Subdivision
Recreation
- Tennis Courts
- Community Pool
Map
Home Values in the Area
Average Home Value in this Area
Tax History
| Year | Tax Paid | Tax Assessment Tax Assessment Total Assessment is a certain percentage of the fair market value that is determined by local assessors to be the total taxable value of land and additions on the property. | Land | Improvement |
|---|---|---|---|---|
| 2025 | $2,435 | $20,695 | -- | -- |
| 2024 | $2,502 | $19,710 | -- | -- |
| 2023 | $2,502 | $31,430 | $6,280 | $25,150 |
| 2022 | $2,427 | $24,630 | $4,920 | $19,710 |
| 2021 | $2,448 | $26,550 | $5,310 | $21,240 |
| 2020 | $2,410 | $25,420 | $5,080 | $20,340 |
| 2019 | $2,357 | $22,930 | $4,580 | $18,350 |
| 2018 | $2,299 | $20,230 | $4,040 | $16,190 |
| 2017 | $2,191 | $17,380 | $3,470 | $13,910 |
| 2016 | $2,115 | $16,100 | $3,220 | $12,880 |
| 2015 | $1,964 | $15,430 | $3,080 | $12,350 |
Property History
| Date | Event | Price | Change | Sq Ft Price |
|---|---|---|---|---|
| 03/14/2025 03/14/25 | Pending | -- | -- | -- |
| 03/12/2025 03/12/25 | For Sale | $470,000 | -- | $341 / Sq Ft |
Deed History
| Date | Type | Sale Price | Title Company |
|---|---|---|---|
| Interfamily Deed Transfer | -- | None Available | |
| Warranty Deed | $191,900 | North American Title Company |
Similar Homes in Phoenix, AZ
Source: Arizona Regional Multiple Listing Service (ARMLS)
MLS Number: 6833966
APN: 163-04-131A
- 4414 N 29th St
- 4318 N 29th Way Unit 5
- 2905 E Montecito Ave
- 4408 N 28th Place
- 3015 E Sells Dr
- 3033 E Roma Ave
- 2822 E Campbell Ave
- 3040 E Glenrosa Ave
- 3102 E Roma Ave
- 2926 E Minnezona Ave
- 4354 N 27th Place
- 4419 N 27th St Unit 10
- 4639 N 29th St
- 3033 E Devonshire Ave Unit 3003
- 3033 E Devonshire Ave Unit 2004
- 3033 E Devonshire Ave Unit 1037
- 3033 E Devonshire Ave Unit 3027
- 3117 E Campbell Ave
- 4141 N 31st St Unit 404
- 4141 N 31st St Unit 326
