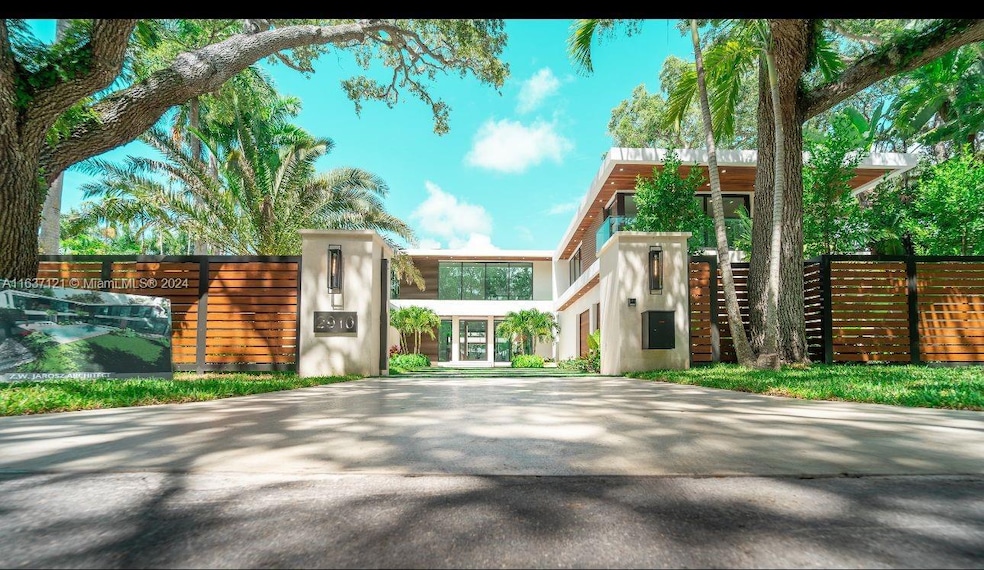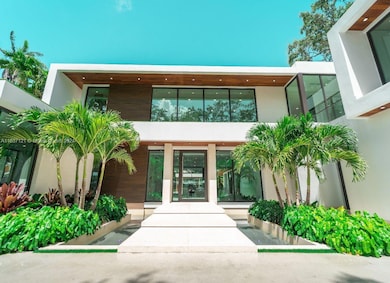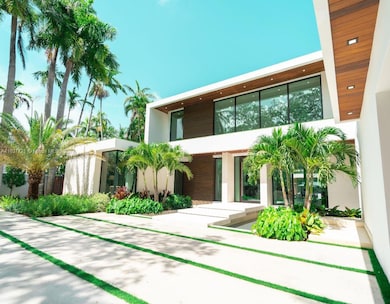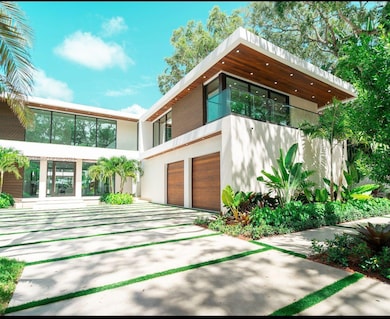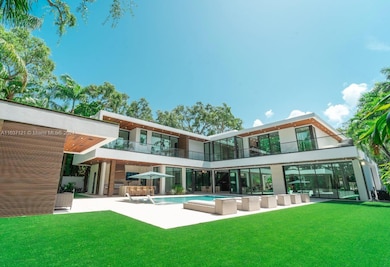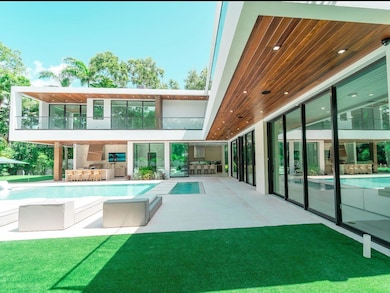
2910 Emathla St Miami, FL 33133
Northeast Coconut Grove NeighborhoodEstimated payment $91,895/month
Highlights
- New Construction
- Concrete Pool
- Maid or Guest Quarters
- Coconut Grove Elementary School Rated A
- 20,000 Sq Ft lot
- Recreation Room
About This Home
Thoughtfully conceived, elevated new-construction sited on a bulder's half acre in one of the most desirable streets of North Coconut Grove. With 9238 of living sqft plus 3625 to make a total of 12863 of a masterpiece exceptional design and harmonious spaces of modern luxury created by renowend architect Zeb Jarosz, this stunning two-level residence featuring a breathtaking entrance through an impressive pivot door. Espectacular layout ideal for gathering & growing, with main oversized kitchen and butlers kitchen that includes premium appliances. Lushly landscape, expansive driveway to acoomodate all guests & 800 + sqft In-laws with private entrance, living room, guest bath and kitchenette. One of a kind!
Home Details
Home Type
- Single Family
Est. Annual Taxes
- $37,808
Year Built
- Built in 2024 | New Construction
Lot Details
- 0.46 Acre Lot
- East Facing Home
- Fenced
- Property is zoned 0100
Parking
- 2 Car Attached Garage
- Automatic Garage Door Opener
- Driveway
- On-Street Parking
- Open Parking
Home Design
- Studio
- Concrete Roof
- Concrete Block And Stucco Construction
Interior Spaces
- 12,863 Sq Ft Home
- 2-Story Property
- Den
- Recreation Room
- Storage Room
- Wood Flooring
- Garden Views
Kitchen
- Gas Range
- Microwave
- Dishwasher
- Disposal
Bedrooms and Bathrooms
- 6 Bedrooms
- Main Floor Bedroom
- Closet Cabinetry
- Maid or Guest Quarters
- In-Law or Guest Suite
- Dual Sinks
- Jettted Tub and Separate Shower in Primary Bathroom
Laundry
- Dryer
- Washer
Home Security
- High Impact Windows
- High Impact Door
- Fire and Smoke Detector
Accessible Home Design
- Accessible Elevator Installed
Pool
- Concrete Pool
- Outdoor Shower
Outdoor Features
- Patio
- Exterior Lighting
- Outdoor Grill
Utilities
- Central Heating and Cooling System
- Electric Water Heater
Listing and Financial Details
- Assessor Parcel Number 01-41-15-024-0670
Community Details
Overview
- No Home Owners Association
- Biscayne Park Terr Subdivision
Amenities
- Game Room
Map
Home Values in the Area
Average Home Value in this Area
Tax History
| Year | Tax Paid | Tax Assessment Tax Assessment Total Assessment is a certain percentage of the fair market value that is determined by local assessors to be the total taxable value of land and additions on the property. | Land | Improvement |
|---|---|---|---|---|
| 2024 | $37,808 | $1,988,897 | -- | -- |
| 2023 | $37,808 | $1,808,089 | $0 | $0 |
| 2022 | $33,886 | $1,643,718 | $1,640,000 | $3,718 |
| 2021 | $25,576 | $1,203,762 | $1,200,000 | $3,762 |
| 2020 | $30,238 | $1,401,889 | $1,275,000 | $126,889 |
| 2019 | $30,310 | $1,402,112 | $1,275,000 | $127,112 |
| 2018 | $30,430 | $1,627,335 | $1,500,000 | $127,335 |
| 2017 | $26,252 | $1,221,265 | $0 | $0 |
| 2016 | $27,832 | $1,257,781 | $0 | $0 |
| 2015 | $13,648 | $638,160 | $0 | $0 |
| 2014 | $13,803 | $633,096 | $0 | $0 |
Property History
| Date | Event | Price | Change | Sq Ft Price |
|---|---|---|---|---|
| 03/05/2025 03/05/25 | For Sale | $15,900,000 | 0.0% | $1,236 / Sq Ft |
| 02/22/2025 02/22/25 | Pending | -- | -- | -- |
| 08/07/2024 08/07/24 | For Sale | $15,900,000 | +705.1% | $1,236 / Sq Ft |
| 05/17/2021 05/17/21 | Sold | $1,975,000 | -10.2% | $1,339 / Sq Ft |
| 02/04/2021 02/04/21 | Pending | -- | -- | -- |
| 11/12/2020 11/12/20 | For Sale | $2,200,000 | +25.7% | $1,492 / Sq Ft |
| 03/18/2019 03/18/19 | Sold | $1,750,000 | 0.0% | $1,186 / Sq Ft |
| 03/18/2019 03/18/19 | For Sale | $1,750,000 | -7.9% | $1,186 / Sq Ft |
| 05/10/2018 05/10/18 | Sold | $1,900,000 | 0.0% | $1,116 / Sq Ft |
| 02/05/2018 02/05/18 | Off Market | $1,900,000 | -- | -- |
| 11/20/2017 11/20/17 | For Sale | $2,175,000 | +27.9% | $1,277 / Sq Ft |
| 10/06/2015 10/06/15 | For Sale | $1,700,000 | +3.0% | $998 / Sq Ft |
| 10/01/2015 10/01/15 | Sold | $1,650,000 | -- | $969 / Sq Ft |
Deed History
| Date | Type | Sale Price | Title Company |
|---|---|---|---|
| Warranty Deed | $1,925,700 | Attorney | |
| Warranty Deed | $1,750,000 | Pinnacle Title Group Llc | |
| Warranty Deed | $1,900,000 | Attorney | |
| Warranty Deed | $1,550,000 | Florida Secured Title Llc | |
| Warranty Deed | $846,200 | -- | |
| Quit Claim Deed | -- | -- |
Mortgage History
| Date | Status | Loan Amount | Loan Type |
|---|---|---|---|
| Open | $1,000,000 | Unknown | |
| Closed | $430,500 | Commercial | |
| Previous Owner | $650,000 | Adjustable Rate Mortgage/ARM | |
| Previous Owner | $200,000 | Credit Line Revolving | |
| Previous Owner | $530,000 | New Conventional | |
| Previous Owner | $70,000 | Credit Line Revolving | |
| Previous Owner | $325,000 | New Conventional | |
| Previous Owner | $146,000 | Unknown | |
| Previous Owner | $60,000 | Credit Line Revolving | |
| Previous Owner | $150,000 | New Conventional | |
| Closed | $150,000 | No Value Available |
Similar Homes in the area
Source: MIAMI REALTORS® MLS
MLS Number: A11637121
APN: 01-4115-024-0670
- 2811 SW 22nd Ave
- 2210 Overbrook St
- 3200 Morris Ln
- 2805 Freeman St
- 2710 Natoma St
- 1920 Tigertail Ave
- 3232 Emathla St
- 2800 Crystal Ct
- 2125 SW 26th St
- 2803 Crystal Ct
- 2131 S Bayshore Dr
- 2221 SW 26th Ln
- 2301 Trapp Ave
- 2261 SW 26th St
- 3504 Bayshore Villas Dr
- 3520 Rockerman Rd
- 2000 S Bayshore Dr Unit 4
- 2530 SW 19th Ave
- 1780 Chucunantah Rd
- 2399 SW 26th Ln
