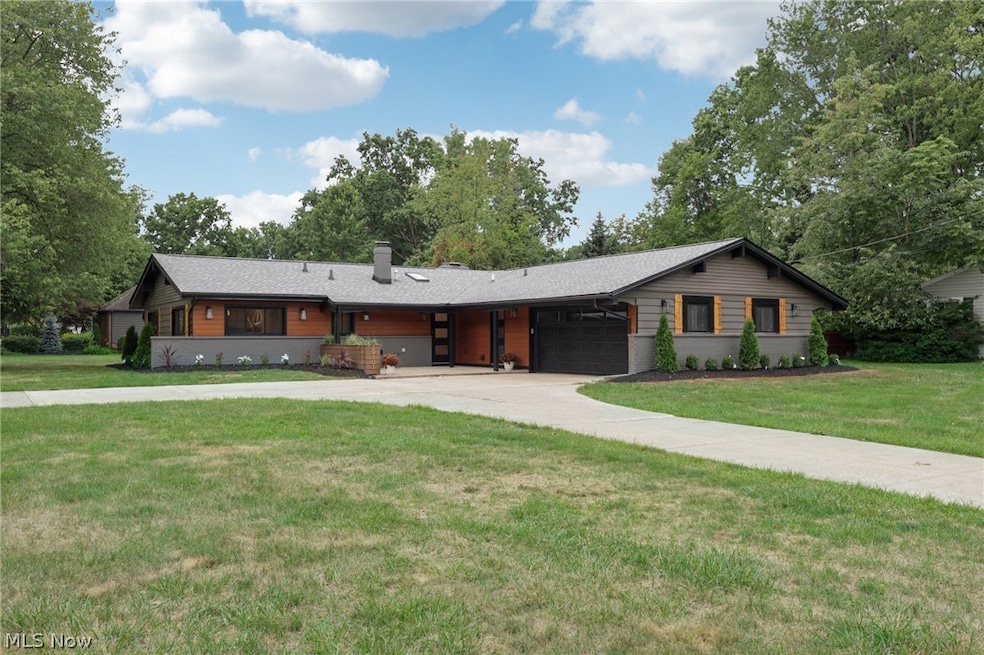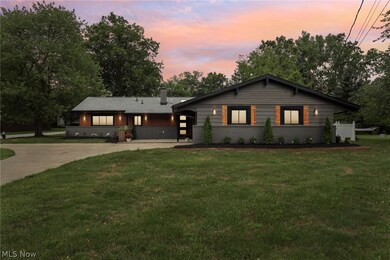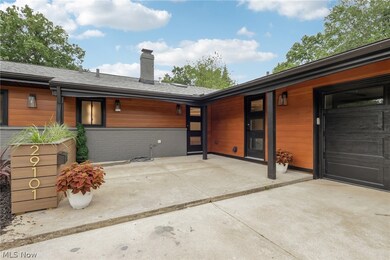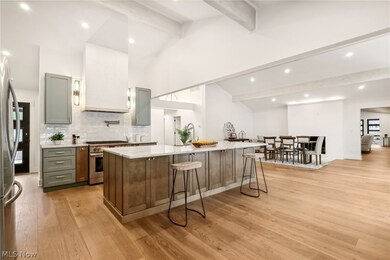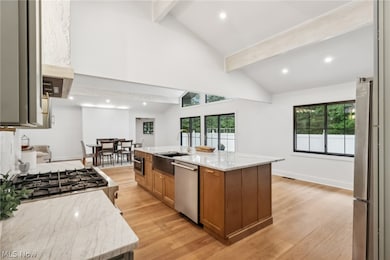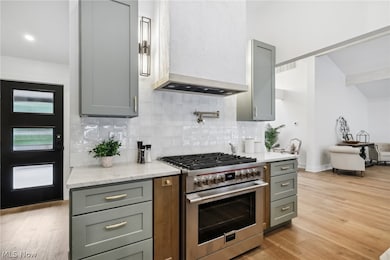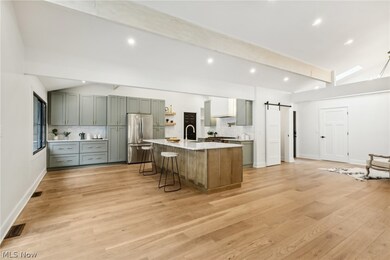
29101 Wolf Rd Bay Village, OH 44140
Highlights
- Dining Room with Fireplace
- No HOA
- Porch
- Westerly Elementary School Rated A
- Circular Driveway
- 2 Car Attached Garage
About This Home
As of August 2024Step into the epitome of refined living at 29101 Wolf Rd, a magnificent 3,200 square foot ranch nestled in the prestigious enclave of Bay Village, Ohio. This luxurious updated residence offers a seamless blend of modern elegance and timeless sophistication, exuding a sense of warmth and comfort at every turn. Boasting 4 bedrooms and 3.5 baths, including a serene primary suite, this home is a masterpiece of architectural design and craftsmanship. Upon entry, be greeted by an expansive open floor plan adorned with soaring ceilings, bespoke finishes, and expansive windows that bathe the interiors in natural light. The heart of the home is a chef's dream kitchen, meticulously appointed with premium appliances, custom cabinetry, and a center island perfect for culinary endeavors and casual gatherings alike. Adjacent, the formal dining area sets the stage for memorable meals, complemented by an ambiance of understated elegance by the fireplace and new sliding doors to your back patio. The great room is a room like no other as it has vaulted ceilings with beams, canned lights, large 2nd fireplace, and wet bar. The 4-season room is the perfect area to relax and unwind. The primary suite is a private sanctuary, offering a haven of relaxation with its spacious layout, large walk-in closet, plush carpeting, and a lavish ensuite bathroom. Three additional generously sized bedrooms, each with their own unique charm and ample closet space, provide versatility and comfort for family and guests. Outside, the meticulously landscaped grounds envelop the home in tranquility, featuring .47 acres, dual access driveway, and sprawling back patio. The attached 2-car garage with a new epoxy floor and loads of storage is sure to please. The new owners can enjoy top-rated schools, fine dining, shopping, Metroparks, and recreational activities, all within close proximity to the picturesque shores of Lake Erie. The updates are plentiful and have been permitted with the City.
Last Agent to Sell the Property
Howard Hanna Brokerage Email: james@thepattigroup.com 216-254-3621 License #2011002671

Co-Listed By
Howard Hanna Brokerage Email: james@thepattigroup.com 216-254-3621 License #2019001301
Home Details
Home Type
- Single Family
Est. Annual Taxes
- $9,394
Year Built
- Built in 1959
Lot Details
- 0.46 Acre Lot
- Partially Fenced Property
- Privacy Fence
- Vinyl Fence
Parking
- 2 Car Attached Garage
- Garage Door Opener
- Circular Driveway
- Drive Through
Home Design
- Slab Foundation
- Fiberglass Roof
- Asphalt Roof
- Wood Siding
Interior Spaces
- 3,200 Sq Ft Home
- 1-Story Property
- Great Room with Fireplace
- Dining Room with Fireplace
- 2 Fireplaces
Kitchen
- Range
- Microwave
- Dishwasher
- Disposal
Bedrooms and Bathrooms
- 4 Main Level Bedrooms
- 3.5 Bathrooms
Laundry
- Dryer
- Washer
Outdoor Features
- Patio
- Porch
Utilities
- Forced Air Heating and Cooling System
Community Details
- No Home Owners Association
- Dover Subdivision
Listing and Financial Details
- Assessor Parcel Number 202-25-020
Map
Home Values in the Area
Average Home Value in this Area
Property History
| Date | Event | Price | Change | Sq Ft Price |
|---|---|---|---|---|
| 08/16/2024 08/16/24 | Sold | $785,000 | 0.0% | $245 / Sq Ft |
| 07/19/2024 07/19/24 | Pending | -- | -- | -- |
| 07/18/2024 07/18/24 | For Sale | $785,000 | +112.2% | $245 / Sq Ft |
| 03/15/2024 03/15/24 | Sold | $370,000 | -17.8% | $126 / Sq Ft |
| 02/28/2024 02/28/24 | Pending | -- | -- | -- |
| 02/15/2024 02/15/24 | Price Changed | $449,900 | -5.3% | $154 / Sq Ft |
| 02/07/2024 02/07/24 | Price Changed | $474,900 | -4.8% | $162 / Sq Ft |
| 12/16/2023 12/16/23 | For Sale | $499,000 | -- | $170 / Sq Ft |
Tax History
| Year | Tax Paid | Tax Assessment Tax Assessment Total Assessment is a certain percentage of the fair market value that is determined by local assessors to be the total taxable value of land and additions on the property. | Land | Improvement |
|---|---|---|---|---|
| 2024 | $10,116 | $159,075 | $36,995 | $122,080 |
| 2023 | $9,394 | $126,600 | $32,970 | $93,630 |
| 2022 | $9,384 | $126,595 | $32,970 | $93,625 |
| 2021 | $8,503 | $126,600 | $32,970 | $93,630 |
| 2020 | $8,532 | $115,080 | $29,960 | $85,120 |
| 2019 | $8,283 | $328,800 | $85,600 | $243,200 |
| 2018 | $8,275 | $115,080 | $29,960 | $85,120 |
| 2017 | $7,221 | $93,140 | $20,690 | $72,450 |
| 2016 | $7,191 | $93,140 | $20,690 | $72,450 |
| 2015 | $6,412 | $93,140 | $20,690 | $72,450 |
| 2014 | $6,412 | $86,250 | $19,150 | $67,100 |
Mortgage History
| Date | Status | Loan Amount | Loan Type |
|---|---|---|---|
| Open | $535,000 | New Conventional | |
| Previous Owner | $72,500 | Unknown |
Deed History
| Date | Type | Sale Price | Title Company |
|---|---|---|---|
| Deed | $785,000 | Clet Title | |
| Warranty Deed | $370,000 | Infinity Title | |
| Special Warranty Deed | -- | None Listed On Document | |
| Deed | $85,000 | -- | |
| Deed | $109,400 | -- | |
| Deed | -- | -- |
Similar Homes in the area
Source: MLS Now (Howard Hanna)
MLS Number: 5055071
APN: 202-25-020
- 28319 Osborn Rd
- 624 Welshire Dr
- 29924 Wolf Rd
- 30124 Wolf Rd
- 28001 W Oakland Rd
- 27870 Birchwood Ct
- 794 N Greenway Dr
- 297 Saddler Rd
- 314 Saddler Rd
- 27839 Ironwood Ct
- 831 S Greenway Dr
- 477 Cahoon Rd
- 479 Cahoon Rd
- 483 Cahoon Rd
- 481 Cahoon Rd
- 844 Woodside Dr
- 600 Cahoon Rd
- 27660 Serviceberry Ct
- 832 Woodside Dr
- 495 Cahoon Rd
