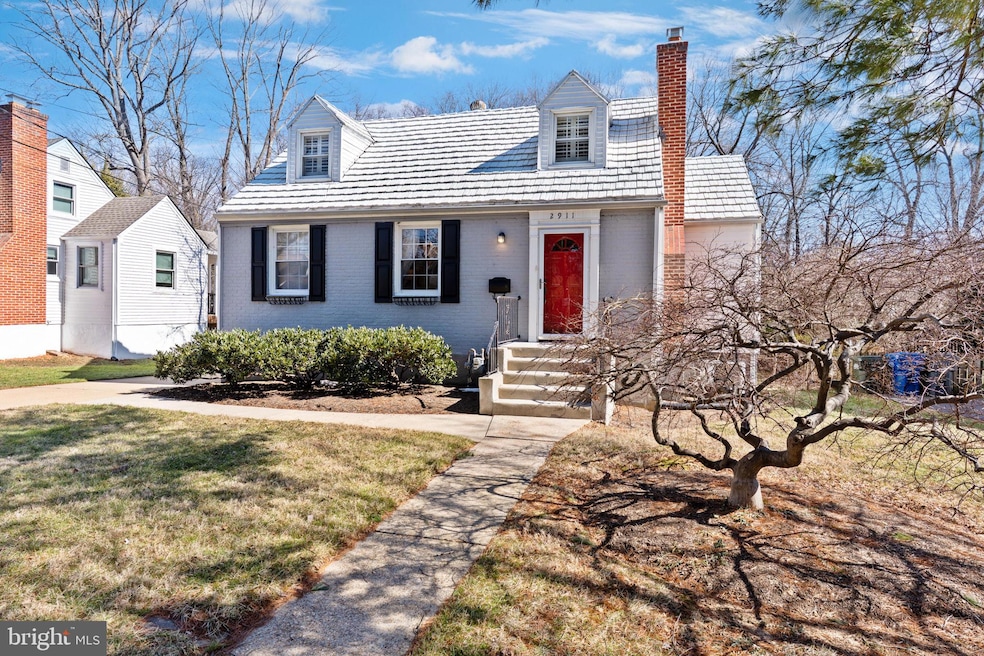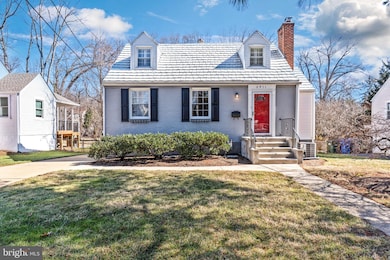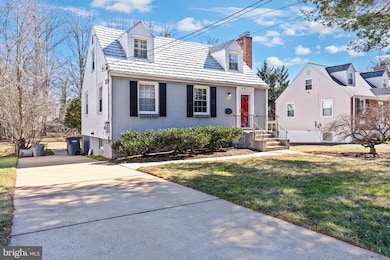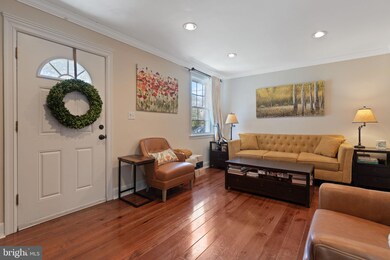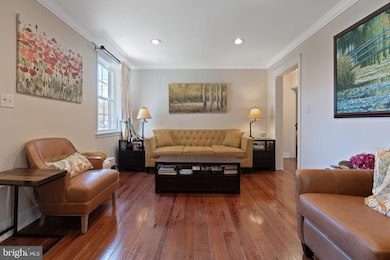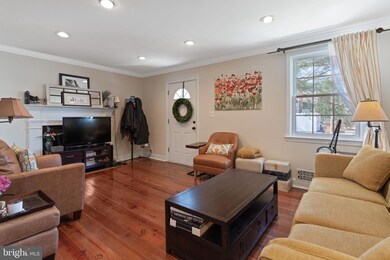
2911 Adams Place Falls Church, VA 22042
Jefferson NeighborhoodHighlights
- Colonial Architecture
- Hydromassage or Jetted Bathtub
- No HOA
- Wood Flooring
- 1 Fireplace
- Stainless Steel Appliances
About This Home
As of April 2025Has this Type A town got you down? Looking for a respite from the endless Zoom meetings and work calls? Don't battle Beltway traffic trying to escape when you could already be home! This delightfully sweet and charming Cape Cod will remind you of a simpler time, when lazy summers meant refreshing, cold drinks on a warm day with friends, birds chirping, and plenty of sunshine. Centrally located inside the Beltway, you can be in Falls Church City, Arlington, Tysons, or DC within minutes, but still come home to a restful retreat. The expansive back porch is a must-see private sanctuary where you can relax, read, grill or enjoy time with friends and family. Inside, the entire home has beautiful, wide plank hardwoods and crown molding - a nod to a time of classic craftsmanship when homes were designed to be warm, cozy, and inviting spaces for intimate gatherings with loved ones. A large stately fireplace adds warmth and a touch of traditional ambiance to the main living room of this home, where you'll also find two good sized bedrooms and a full bath, as well as the kitchen and dining room. Upstairs is the primary suite, complete with bedroom, bathroom with large soaking tub, and a large walk in closet. Unlike many other homes in this neighborhood, the upper level roofline was bumped out, meaning significantly more square footage and head room upstairs! The lower level of this home takes up the entire footprint of the house and is a completely blank canvas to customize and add your personal touches! Add another bedroom, bathroom, au pair suite, artists studio, rec room - the possibilities are endless! Don't miss this special gem - it will be on the market for one weekend only!!!
Home Details
Home Type
- Single Family
Est. Annual Taxes
- $8,894
Year Built
- Built in 1945
Parking
- Off-Street Parking
Home Design
- Colonial Architecture
- Brick Exterior Construction
- Permanent Foundation
- Concrete Perimeter Foundation
Interior Spaces
- 1,152 Sq Ft Home
- Property has 3 Levels
- Crown Molding
- 1 Fireplace
- Dining Area
- Wood Flooring
- Unfinished Basement
Kitchen
- Built-In Microwave
- Dishwasher
- Stainless Steel Appliances
Bedrooms and Bathrooms
- En-Suite Bathroom
- Hydromassage or Jetted Bathtub
- Walk-in Shower
Utilities
- Forced Air Heating and Cooling System
- Natural Gas Water Heater
Additional Features
- Property is zoned 140
- Flood Risk
Community Details
- No Home Owners Association
- City Park Homes Subdivision
Listing and Financial Details
- Tax Lot 8
- Assessor Parcel Number 0504 136A0008
Map
Home Values in the Area
Average Home Value in this Area
Property History
| Date | Event | Price | Change | Sq Ft Price |
|---|---|---|---|---|
| 04/15/2025 04/15/25 | Sold | $753,000 | +7.6% | $654 / Sq Ft |
| 03/03/2025 03/03/25 | Pending | -- | -- | -- |
| 02/28/2025 02/28/25 | For Sale | $699,999 | 0.0% | $608 / Sq Ft |
| 05/21/2021 05/21/21 | Rented | $2,700 | 0.0% | -- |
| 05/19/2021 05/19/21 | Under Contract | -- | -- | -- |
| 05/14/2021 05/14/21 | For Rent | $2,700 | +3.8% | -- |
| 08/03/2018 08/03/18 | Rented | $2,600 | 0.0% | -- |
| 08/02/2018 08/02/18 | Under Contract | -- | -- | -- |
| 07/18/2018 07/18/18 | For Rent | $2,600 | +4.0% | -- |
| 09/09/2013 09/09/13 | Rented | $2,500 | 0.0% | -- |
| 09/06/2013 09/06/13 | Under Contract | -- | -- | -- |
| 08/28/2013 08/28/13 | For Rent | $2,500 | +4.2% | -- |
| 10/20/2012 10/20/12 | Rented | $2,400 | -4.0% | -- |
| 10/16/2012 10/16/12 | Under Contract | -- | -- | -- |
| 09/06/2012 09/06/12 | For Rent | $2,500 | -- | -- |
Tax History
| Year | Tax Paid | Tax Assessment Tax Assessment Total Assessment is a certain percentage of the fair market value that is determined by local assessors to be the total taxable value of land and additions on the property. | Land | Improvement |
|---|---|---|---|---|
| 2024 | $8,894 | $755,310 | $327,000 | $428,310 |
| 2023 | $8,757 | $724,900 | $308,000 | $416,900 |
| 2022 | $7,865 | $687,840 | $289,000 | $398,840 |
| 2021 | $7,571 | $604,890 | $270,000 | $334,890 |
| 2020 | $7,315 | $580,890 | $246,000 | $334,890 |
| 2019 | $6,952 | $549,290 | $227,000 | $322,290 |
| 2018 | $6,028 | $524,210 | $223,000 | $301,210 |
| 2017 | $6,117 | $491,690 | $220,000 | $271,690 |
| 2016 | $5,812 | $465,900 | $220,000 | $245,900 |
| 2015 | $5,412 | $447,980 | $216,000 | $231,980 |
| 2014 | $5,207 | $430,800 | $216,000 | $214,800 |
Mortgage History
| Date | Status | Loan Amount | Loan Type |
|---|---|---|---|
| Open | $200,000 | New Conventional | |
| Closed | $220,000 | Adjustable Rate Mortgage/ARM | |
| Closed | $220,000 | New Conventional | |
| Previous Owner | $460,000 | New Conventional | |
| Previous Owner | $294,300 | New Conventional |
Deed History
| Date | Type | Sale Price | Title Company |
|---|---|---|---|
| Special Warranty Deed | $275,000 | -- | |
| Deed | $327,000 | -- |
Similar Homes in Falls Church, VA
Source: Bright MLS
MLS Number: VAFX2223540
APN: 0504-136A0008
- 6704 Chestnut Ave
- 6813 Chestnut Ave
- 2830 Bolling Rd
- 2833 Summerfield Rd
- 6822 Kincaid Ave
- 2837 Cameron Rd
- 2947 Random Rd
- 2811 Winchester Way
- 2933 Marshall St
- 6724 Westlawn Dr
- 3015 Greenway Blvd
- 6902 Westcott Rd
- 3005 Westcott St
- 2835 Monroe St
- 2760 Summerfield Rd
- 2808 W George Mason Rd
- 2805 Woodlawn Ave
- 2946 Woodlawn Ave
- 2843 Cherry St
- 2844 Meadow Ln
