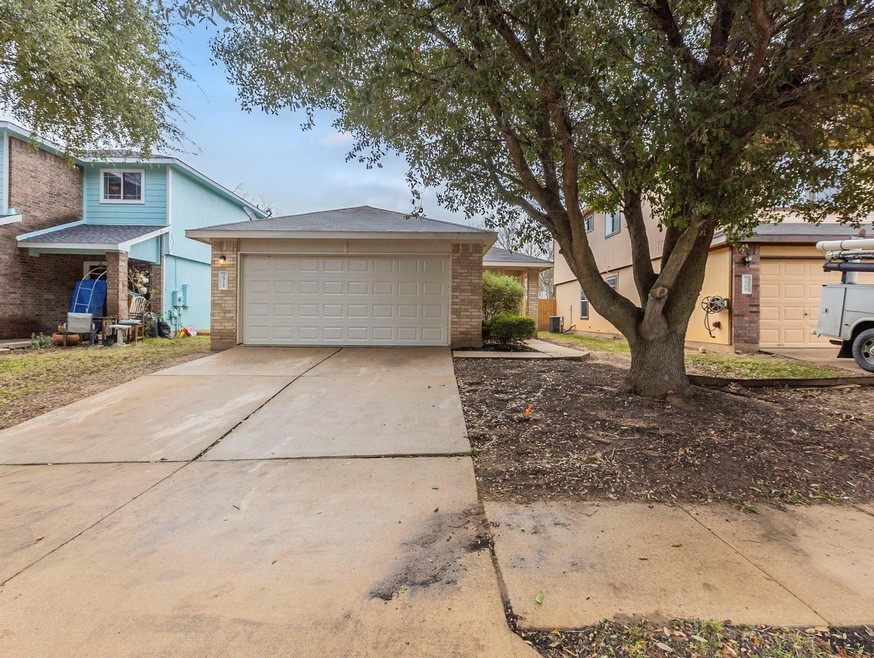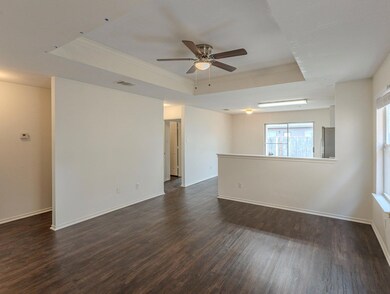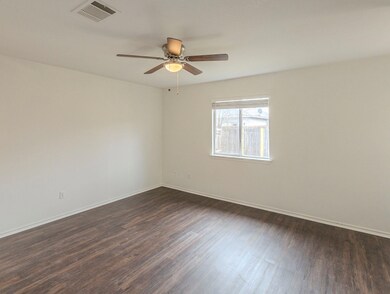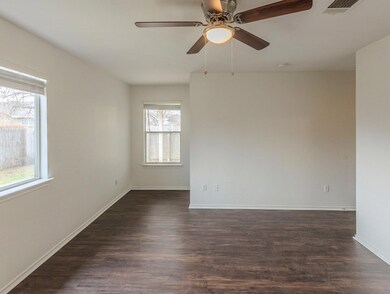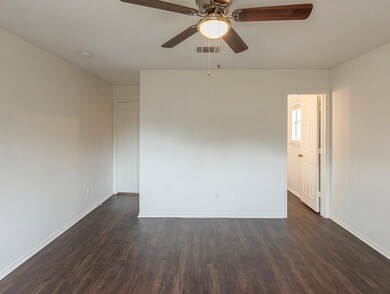
2911 Crownover St Austin, TX 78725
Hornsby Bend NeighborhoodEstimated payment $1,663/month
Highlights
- Open Floorplan
- Covered patio or porch
- 2 Car Attached Garage
- Wood Flooring
- Breakfast Area or Nook
- Interior Lot
About This Home
****Seller to contribute up to 2% in closing costs as allowable**** Cozy 3 bedroom 2 bath home located in Austin's Colony. Welcoming covered porch area, step inside to a light filled open floor plan where the kitchen, living, and dining areas flow together. Wood-type flooring throughout home with spacious bedrooms. Split bedroom plan for comfort and privacy. Covered back patio with fenced backyard. kitchen, living, and dining areas flow together.
Listing Agent
Mainstay Brokerage LLC Brokerage Phone: (800) 583-2914 License #0822894
Home Details
Home Type
- Single Family
Est. Annual Taxes
- $3,984
Year Built
- Built in 2005
Lot Details
- 4,295 Sq Ft Lot
- West Facing Home
- Privacy Fence
- Interior Lot
- Level Lot
- Back Yard Fenced and Front Yard
HOA Fees
- $22 Monthly HOA Fees
Parking
- 2 Car Attached Garage
- Front Facing Garage
Home Design
- Slab Foundation
- Composition Roof
- Masonry Siding
Interior Spaces
- 1,203 Sq Ft Home
- 1-Story Property
- Open Floorplan
- Ceiling Fan
- Living Room
- Wood Flooring
- Laundry Room
Kitchen
- Breakfast Area or Nook
- Open to Family Room
- Eat-In Kitchen
- Electric Cooktop
- Microwave
- Dishwasher
- Laminate Countertops
Bedrooms and Bathrooms
- 3 Main Level Bedrooms
- Walk-In Closet
- 2 Full Bathrooms
Schools
- Hornsby-Dunlap Elementary School
- Dailey Middle School
- Del Valle High School
Utilities
- Central Air
- Heating Available
- Phone Available
Additional Features
- No Interior Steps
- Covered patio or porch
Community Details
- Association fees include common area maintenance
- Austin's Colony Association
- Austins Colony Ph 04 Subdivision
Listing and Financial Details
- Assessor Parcel Number 03085207060000
- Tax Block E
Map
Home Values in the Area
Average Home Value in this Area
Tax History
| Year | Tax Paid | Tax Assessment Tax Assessment Total Assessment is a certain percentage of the fair market value that is determined by local assessors to be the total taxable value of land and additions on the property. | Land | Improvement |
|---|---|---|---|---|
| 2023 | $3,984 | $266,809 | $40,000 | $226,809 |
| 2022 | $5,274 | $299,599 | $40,000 | $259,599 |
| 2021 | $3,825 | $206,081 | $40,000 | $166,081 |
| 2020 | $3,130 | $157,300 | $40,000 | $117,300 |
| 2018 | $3,445 | $161,197 | $40,000 | $121,197 |
| 2017 | $3,266 | $147,359 | $20,000 | $127,359 |
| 2016 | $2,887 | $130,274 | $20,000 | $110,274 |
| 2015 | $1,990 | $103,561 | $20,000 | $83,561 |
| 2014 | $1,990 | $101,693 | $20,000 | $81,693 |
Property History
| Date | Event | Price | Change | Sq Ft Price |
|---|---|---|---|---|
| 03/21/2025 03/21/25 | Price Changed | $235,000 | -2.1% | $195 / Sq Ft |
| 02/20/2025 02/20/25 | For Sale | $240,000 | 0.0% | $200 / Sq Ft |
| 01/31/2015 01/31/15 | Rented | $1,205 | 0.0% | -- |
| 01/27/2015 01/27/15 | Under Contract | -- | -- | -- |
| 01/06/2015 01/06/15 | For Rent | $1,205 | +9.5% | -- |
| 12/16/2013 12/16/13 | Rented | $1,100 | 0.0% | -- |
| 12/16/2013 12/16/13 | Under Contract | -- | -- | -- |
| 10/09/2013 10/09/13 | For Rent | $1,100 | 0.0% | -- |
| 08/02/2013 08/02/13 | Sold | -- | -- | -- |
| 07/08/2013 07/08/13 | Pending | -- | -- | -- |
| 06/27/2013 06/27/13 | For Sale | $120,000 | -- | $100 / Sq Ft |
Deed History
| Date | Type | Sale Price | Title Company |
|---|---|---|---|
| Special Warranty Deed | -- | None Listed On Document | |
| Warranty Deed | -- | None Available | |
| Vendors Lien | -- | Commerce Title Company |
Mortgage History
| Date | Status | Loan Amount | Loan Type |
|---|---|---|---|
| Previous Owner | $96,944 | FHA | |
| Previous Owner | $110,751 | FHA |
Similar Homes in Austin, TX
Source: Unlock MLS (Austin Board of REALTORS®)
MLS Number: 4180009
APN: 572882
- 3015 Caleb Dr
- 2803 Crownover St
- 15008 Jolynn St
- 3107 Crownover St
- 3107 Etheredge Dr
- 14913 Ben Davis Dr
- 3308 Etheredge Dr
- 3204 Barksdale Dr
- 3405 Barksdale Dr
- 3609 Mims Cove
- 3504 Wickham Ln
- 14308 Deaf Smith Blvd
- 3603 Canaan Matthew Dr
- 15100 Kent Justin
- 14306 Varrelman St
- 14206 Varrelman St
- 14203 Highsmith St
- 4003 Reeders Dr
- 4007 Reeders Dr
- 15210 Walcott Dr
