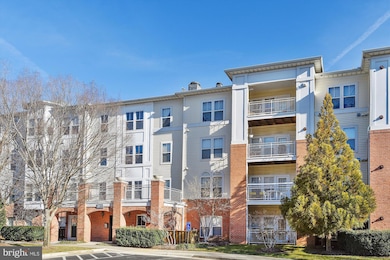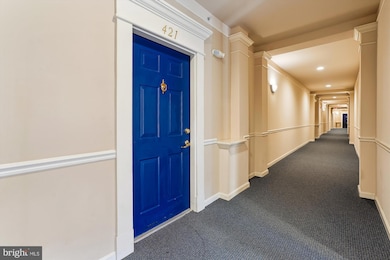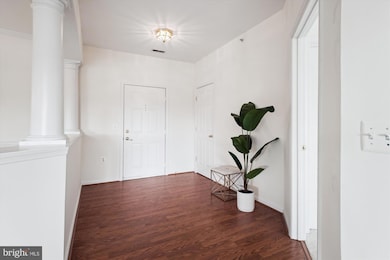
2911 Deer Hollow Way Unit 421 422 Fairfax, VA 22031
Estimated payment $6,595/month
Highlights
- Penthouse
- No Units Above
- Open Floorplan
- Marshall Road Elementary School Rated A-
- View of Trees or Woods
- Contemporary Architecture
About This Home
Take the elevator to your dream PENTHOUSE!!! Come see this VERY spacious condo with THREE Bedrooms and THREE Full Baths PLUS Home Office/Den/Gym...3 minute walk to the Vienna/George Mason U. METRO Station!!! Enjoy the beauty of tree top living in this 2400 square foot property and yet, so close to METRO that you're in DC in minutes!! It's the BEST of both worlds. All NEW neutral carpet and freshly painted throughout! Foyer and Baths with NEW LVP and Kitchen with NEW engineered wood, quartz countertops and creamy white wood cabinetry. Walls of windows for a flood of sunshine...TWO separate balconies to enjoy the outdoors, accessed from both the Living Room and Primary Suite! Lots of storage with a Primary walk-in closet that's amazing. Bedroom #2 has 2 closets, one a walk-in also! Appliances were recently replaced and built-in Microwave is brand NEW! This secure property conveys with TWO garage parking spaces, a few steps from the elevator door. Abundant additional guest parking in outdoor lot. Laundry Room with full size front loading machines and additional access to hallway. LOCATION, LOCATION...close to Mosaic District, Pan Am Shopping Center, Fairfax Circle Shopping, Tysons Corner for dining and entertainment. Enjoy the community pool, club house, picnic area, car wash zone and scenic walking paths. Very convenient to Route 66, Rt. 29, Rt. 50 and 495
Property Details
Home Type
- Condominium
Est. Annual Taxes
- $7,356
Year Built
- Built in 2001
Lot Details
- No Units Above
- East Facing Home
- Two units combined to make one very large Penthouse unit
- Property is in excellent condition
HOA Fees
- $1,014 Monthly HOA Fees
Parking
- 2 Assigned Parking Garage Spaces
- Assigned parking located at ##67 and #68
- Basement Garage
- Lighted Parking
- Parking Lot
- Parking Space Conveys
Home Design
- Penthouse
- Contemporary Architecture
- Brick Exterior Construction
- Shingle Roof
- Composition Roof
- Aluminum Siding
Interior Spaces
- 2,500 Sq Ft Home
- Property has 1 Level
- Open Floorplan
- Recessed Lighting
- Fireplace Mantel
- Gas Fireplace
- Triple Pane Windows
- Window Treatments
- Entrance Foyer
- Living Room
- Formal Dining Room
- Den
- Views of Woods
Kitchen
- Stove
- Range Hood
- Built-In Microwave
- Ice Maker
- Dishwasher
- Disposal
Flooring
- Engineered Wood
- Carpet
- Ceramic Tile
- Luxury Vinyl Plank Tile
Bedrooms and Bathrooms
- 3 Main Level Bedrooms
- En-Suite Primary Bedroom
- En-Suite Bathroom
- Walk-In Closet
- 3 Full Bathrooms
- Hydromassage or Jetted Bathtub
- Bathtub with Shower
- Walk-in Shower
Laundry
- Laundry Room
- Front Loading Dryer
- Front Loading Washer
Home Security
Accessible Home Design
- Doors with lever handles
- More Than Two Accessible Exits
Schools
- Oakton High School
Utilities
- Forced Air Heating and Cooling System
- Vented Exhaust Fan
- Natural Gas Water Heater
- Municipal Trash
- Multiple Phone Lines
- Cable TV Available
Additional Features
- Multiple Balconies
- Suburban Location
Listing and Financial Details
- Assessor Parcel Number 0482 30030421
Community Details
Overview
- Association fees include exterior building maintenance, management, pool(s), recreation facility, reserve funds, road maintenance, sewer, snow removal, trash, water
- Low-Rise Condominium
- Hunters Branch Condo
- Hunters Branch Subdivision, 3 Bd, 3 Ba, Den Floorplan
- Hunters Branch Community
- Property Manager
Amenities
- Community Center
- Elevator
Recreation
- Community Pool
Pet Policy
- No Pets Allowed
Security
- Fire and Smoke Detector
- Fire Sprinkler System
Map
Home Values in the Area
Average Home Value in this Area
Tax History
| Year | Tax Paid | Tax Assessment Tax Assessment Total Assessment is a certain percentage of the fair market value that is determined by local assessors to be the total taxable value of land and additions on the property. | Land | Improvement |
|---|---|---|---|---|
| 2024 | $7,356 | $634,930 | $127,000 | $507,930 |
| 2023 | $6,890 | $610,510 | $122,000 | $488,510 |
| 2022 | $6,844 | $598,540 | $120,000 | $478,540 |
| 2021 | $7,024 | $598,540 | $120,000 | $478,540 |
| 2020 | $7,039 | $594,740 | $119,000 | $475,740 |
| 2019 | $6,704 | $566,420 | $113,000 | $453,420 |
| 2018 | $6,514 | $566,420 | $113,000 | $453,420 |
| 2017 | $5,872 | $505,730 | $101,000 | $404,730 |
| 2016 | $5,918 | $510,840 | $102,000 | $408,840 |
| 2015 | $5,701 | $510,840 | $102,000 | $408,840 |
| 2014 | $5,725 | $514,100 | $103,000 | $411,100 |
Property History
| Date | Event | Price | Change | Sq Ft Price |
|---|---|---|---|---|
| 03/21/2025 03/21/25 | For Sale | $890,000 | 0.0% | $356 / Sq Ft |
| 03/05/2025 03/05/25 | Off Market | $890,000 | -- | -- |
| 01/17/2025 01/17/25 | Price Changed | $890,000 | -6.2% | $356 / Sq Ft |
| 11/01/2024 11/01/24 | For Sale | $949,000 | 0.0% | $380 / Sq Ft |
| 12/10/2015 12/10/15 | Rented | $2,500 | 0.0% | -- |
| 12/10/2015 12/10/15 | Under Contract | -- | -- | -- |
| 10/15/2015 10/15/15 | For Rent | $2,500 | -- | -- |
Similar Homes in Fairfax, VA
Source: Bright MLS
MLS Number: VAFX2208758
APN: 0482-30030421
- 2905 Bleeker St Unit 4-405
- 9332 Branch Side Ln
- 2907 Bleeker St Unit 407
- 9538 Canonbury Square
- 9521 Bastille St Unit 201
- 9521 Bastille St Unit 303
- 9555 Saintsbury Dr Unit 505
- 9486 Virginia Center Blvd Unit 117
- 9480 Virginia Center Blvd Unit 204
- 9480 Virginia Center Blvd Unit 101
- 9480 Virginia Center Blvd Unit 127
- 9480 Virginia Center Blvd Unit 108
- 2791 Centerboro Dr Unit 186
- 2765 Centerboro Dr Unit 447
- 2765 Centerboro Dr Unit 161
- 3034 Winter Pine Ct
- 3056 Winter Pine Ct
- 3005 Sayre Rd
- 3089 White Birch Ct
- 9617 Scotch Haven Dr






