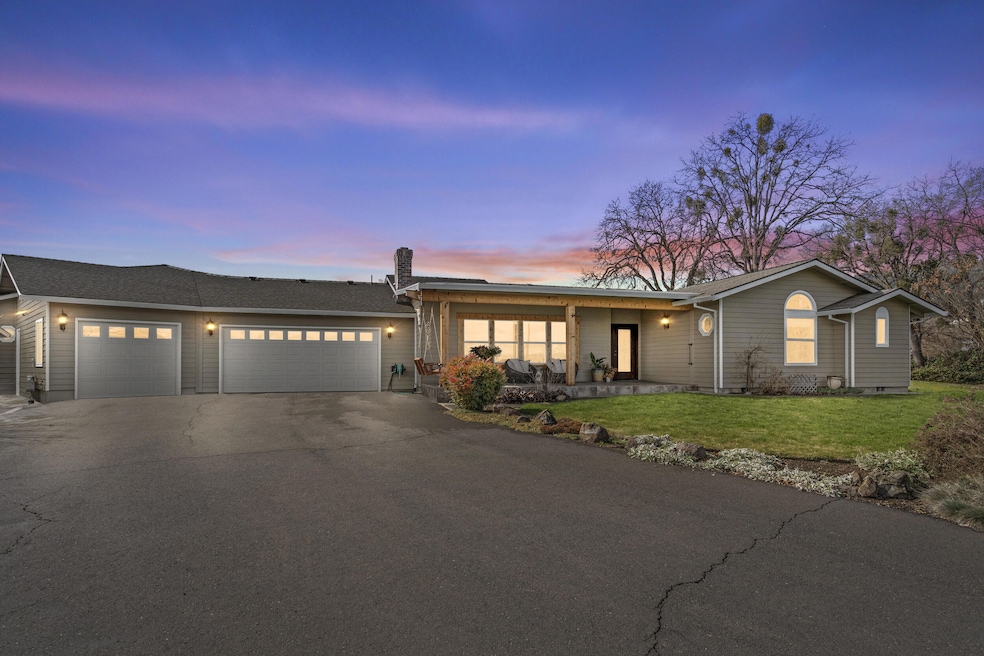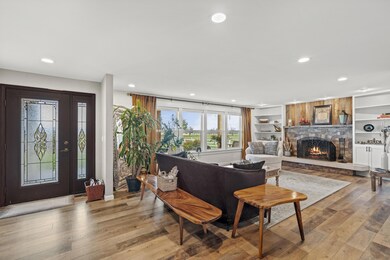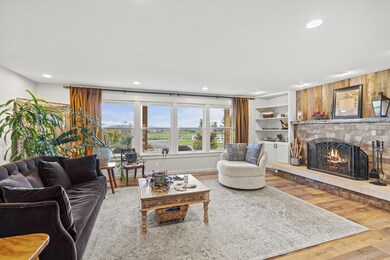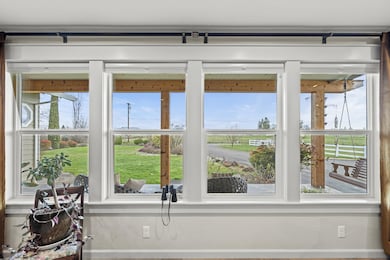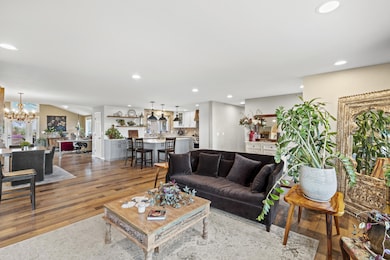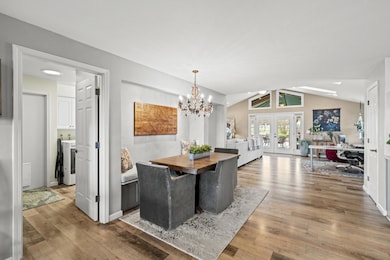
2911 Heritage Rd Central Point, OR 97502
Estimated payment $7,806/month
Highlights
- Barn
- Spa
- RV Access or Parking
- Horse Property
- No Units Above
- Gated Parking
About This Home
Nestled on 3 ultra-private gated acres, this exquisite multi-generational home offers a perfect blend of modern updates and serene, spacious living. Featuring three master suites, each with its own private bath, this home ensures ultimate comfort and privacy for all residents. Multiple living spaces are designed for relaxation, entertaining, or working from home. The newly renovated kitchen boasts sleek countertops, high-end appliances, and ample storage, making it a dream for any home chef.
Step outside to enjoy a beautifully landscaped yard, complete with a built-in outdoor barbecue, perfect for alfresco dining and gatherings. Take in the stunning views of the Table Rocks and Mt. McLaughlin, and unwind in the outdoor hot tub, an ideal spot for relaxation.
Outdoor enthusiasts will love the barn and fenced pastureland with water rights, making it perfect for horses or small livestock. A large garage offers abundant space.
This property offers endless potential!
Home Details
Home Type
- Single Family
Est. Annual Taxes
- $6,935
Year Built
- Built in 1972
Lot Details
- 3.02 Acre Lot
- No Common Walls
- No Units Located Below
- Fenced
- Landscaped
- Corner Lot
- Level Lot
- Garden
- Property is zoned Sr-2 5, Sr-2 5
Parking
- 3 Car Attached Garage
- Workshop in Garage
- Garage Door Opener
- Driveway
- Gated Parking
- RV Access or Parking
Home Design
- Craftsman Architecture
- Ranch Style House
- Slab Foundation
- Frame Construction
- Composition Roof
Interior Spaces
- 4,184 Sq Ft Home
- Open Floorplan
- Built-In Features
- Vaulted Ceiling
- Ceiling Fan
- Skylights
- Wood Burning Fireplace
- Gas Fireplace
- Double Pane Windows
- Vinyl Clad Windows
- Bay Window
- Great Room with Fireplace
- Family Room
- Living Room with Fireplace
- Dining Room
- Home Office
- Bonus Room
- Mountain Views
Kitchen
- Breakfast Area or Nook
- Eat-In Kitchen
- Breakfast Bar
- Oven
- Cooktop with Range Hood
- Microwave
- Dishwasher
- Kitchen Island
- Granite Countertops
- Disposal
Flooring
- Engineered Wood
- Carpet
- Laminate
- Tile
Bedrooms and Bathrooms
- 6 Bedrooms
- Double Master Bedroom
- Linen Closet
- Walk-In Closet
- In-Law or Guest Suite
- 5 Full Bathrooms
- Bathtub with Shower
- Bathtub Includes Tile Surround
Laundry
- Laundry Room
- Dryer
- Washer
Home Security
- Carbon Monoxide Detectors
- Fire and Smoke Detector
Eco-Friendly Details
- Solar owned by seller
Outdoor Features
- Spa
- Horse Property
- Courtyard
- Deck
- Patio
- Outdoor Kitchen
- Gazebo
- Shed
- Storage Shed
- Built-In Barbecue
Schools
- Mae Richardson Elementary School
- Scenic Middle School
- Crater High School
Farming
- Barn
- 3 Irrigated Acres
- Pasture
Utilities
- Forced Air Heating and Cooling System
- Heating System Uses Natural Gas
- Heat Pump System
- Natural Gas Connected
- Irrigation Water Rights
- Well
- Water Heater
- Cable TV Available
Community Details
- No Home Owners Association
Listing and Financial Details
- Assessor Parcel Number 10199219
Map
Home Values in the Area
Average Home Value in this Area
Tax History
| Year | Tax Paid | Tax Assessment Tax Assessment Total Assessment is a certain percentage of the fair market value that is determined by local assessors to be the total taxable value of land and additions on the property. | Land | Improvement |
|---|---|---|---|---|
| 2024 | $6,935 | $547,990 | $114,340 | $433,650 |
| 2023 | $6,704 | $532,030 | $111,010 | $421,020 |
| 2022 | $6,561 | $532,030 | $111,010 | $421,020 |
| 2021 | $6,375 | $516,540 | $107,780 | $408,760 |
| 2020 | $6,189 | $501,500 | $104,640 | $396,860 |
| 2019 | $6,046 | $472,720 | $98,630 | $374,090 |
| 2018 | $5,859 | $458,960 | $95,750 | $363,210 |
| 2017 | $5,720 | $458,960 | $95,750 | $363,210 |
| 2016 | $5,552 | $432,630 | $90,250 | $342,380 |
| 2015 | $5,295 | $432,630 | $90,250 | $342,380 |
| 2014 | $5,167 | $407,800 | $85,060 | $322,740 |
Property History
| Date | Event | Price | Change | Sq Ft Price |
|---|---|---|---|---|
| 04/03/2025 04/03/25 | Pending | -- | -- | -- |
| 03/22/2025 03/22/25 | For Sale | $1,295,000 | +245.3% | $310 / Sq Ft |
| 01/18/2012 01/18/12 | Sold | $375,000 | -5.9% | $157 / Sq Ft |
| 12/02/2011 12/02/11 | Pending | -- | -- | -- |
| 11/02/2011 11/02/11 | For Sale | $398,500 | -- | $167 / Sq Ft |
Deed History
| Date | Type | Sale Price | Title Company |
|---|---|---|---|
| Quit Claim Deed | -- | None Listed On Document | |
| Interfamily Deed Transfer | -- | None Available | |
| Warranty Deed | $375,000 | Amerititle | |
| Interfamily Deed Transfer | -- | -- | |
| Interfamily Deed Transfer | -- | -- |
Mortgage History
| Date | Status | Loan Amount | Loan Type |
|---|---|---|---|
| Previous Owner | $392,000 | Credit Line Revolving | |
| Previous Owner | $175,000 | New Conventional | |
| Previous Owner | $25,000 | Credit Line Revolving |
Similar Home in Central Point, OR
Source: Southern Oregon MLS
MLS Number: 220197965
APN: 10199219
- 3312 Green Acres Dr
- 2871 Beall Ln
- 429 Mayberry Ln
- 573 Blue Heron Dr
- 548 Blue Heron Dr
- 864 Mendolia Way
- 2495 Taylor Rd
- 316 Donna Way
- 4025 Sunland Ave
- 2161 Taylor Rd Unit 3
- 781 Silver Creek Dr Unit 2
- 669 Silver Creek Dr Unit 2
- 4155 Old Stage Rd
- 1114 Twin Creeks Crossing
- 619 Palo Verde Way
- 202 Corcoran Ln
- 1148 Grouse Ridge Dr
- 294 Tiffany Ave
- 660 Valley Oak Blvd
- 511 Blue Moon Dr
