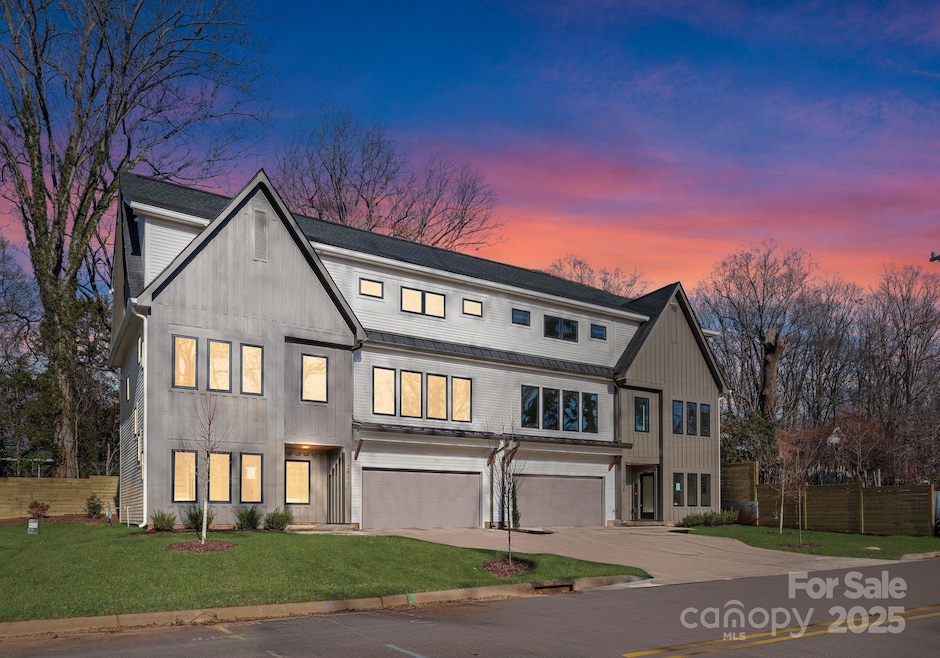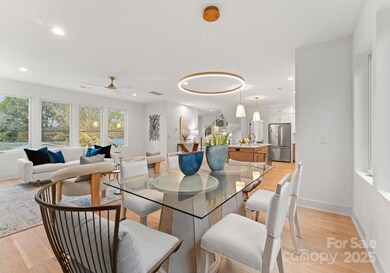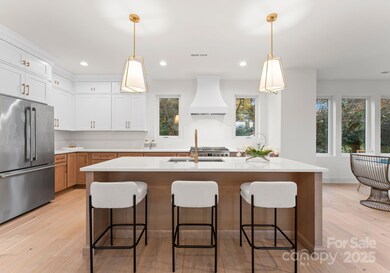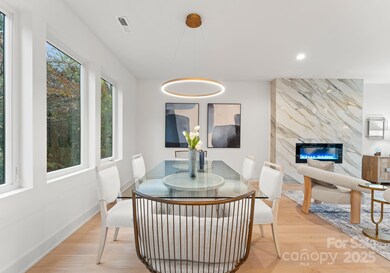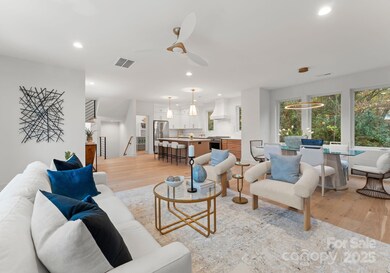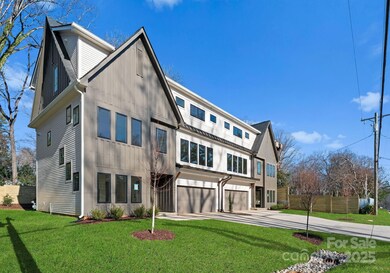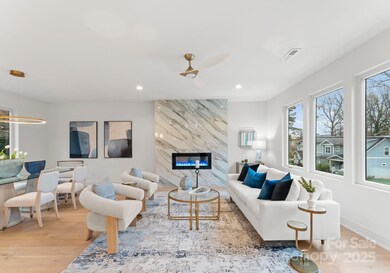
2911 Hilliard Dr Charlotte, NC 28205
Shamrock NeighborhoodHighlights
- New Construction
- Rear Porch
- Pocket Doors
- Fireplace
- 2 Car Attached Garage
- Laundry Room
About This Home
As of March 2025This spacious 4-bedroom, 3.5-bathroom townhome with over 2,500 sq. ft. of open living space, you’ll enjoy a bright, airy atmosphere with ample natural light throughout. This home boasts a gourmet kitchen complete with custom cabinetry, sleek countertops, stainless steel appliances, and a large center island—perfect for both cooking and entertaining. The open-concept layout seamlessly connects the kitchen to the living and dining areas. Relax in the cozy living room with an elegant electric fireplace, which adds both style and warmth to the space. Andersen windows throughout flood the home with natural light while ensuring energy efficiency. The primary bedroom suite is a true retreat, featuring custom closets that provide ample storage and organization. A two-car garage provides covered parking with additional storage space. With its unbeatable location just minutes from Plaza Midwood, NoDa, and Uptown Charlotte, this home combines the best of modern design, comfort, and convenience!
Last Agent to Sell the Property
The Agency - Charlotte Brokerage Phone: 910-899-6262 License #340070

Townhouse Details
Home Type
- Townhome
Year Built
- Built in 2024 | New Construction
Parking
- 2 Car Attached Garage
- Driveway
Home Design
- Slab Foundation
- Hardboard
Interior Spaces
- 3-Story Property
- Fireplace
- Insulated Windows
- Pocket Doors
Kitchen
- Gas Range
- Freezer
- Dishwasher
- Disposal
Bedrooms and Bathrooms
- 4 Bedrooms | 1 Main Level Bedroom
Laundry
- Laundry Room
- Washer Hookup
Outdoor Features
- Rear Porch
Schools
- Shamrock Gardens Elementary School
- Eastway Middle School
- Garinger High School
Utilities
- Central Heating and Cooling System
- Tankless Water Heater
Community Details
- Built by Hallmark Building Corporation
- Country Club Heights Subdivision, The Townes On Hilliard Floorplan
Listing and Financial Details
- Assessor Parcel Number 09308728
Map
Home Values in the Area
Average Home Value in this Area
Property History
| Date | Event | Price | Change | Sq Ft Price |
|---|---|---|---|---|
| 03/21/2025 03/21/25 | Sold | $745,600 | 0.0% | $297 / Sq Ft |
| 11/22/2024 11/22/24 | For Sale | $745,600 | -- | $297 / Sq Ft |
Tax History
| Year | Tax Paid | Tax Assessment Tax Assessment Total Assessment is a certain percentage of the fair market value that is determined by local assessors to be the total taxable value of land and additions on the property. | Land | Improvement |
|---|---|---|---|---|
| 2024 | -- | $153,000 | $153,000 | -- |
Mortgage History
| Date | Status | Loan Amount | Loan Type |
|---|---|---|---|
| Open | $15,000 | No Value Available | |
| Closed | $15,000 | No Value Available | |
| Open | $445,000 | New Conventional | |
| Closed | $445,000 | New Conventional | |
| Previous Owner | $40,000 | New Conventional |
Deed History
| Date | Type | Sale Price | Title Company |
|---|---|---|---|
| Warranty Deed | $746,000 | Investors Title | |
| Warranty Deed | $746,000 | Investors Title |
Similar Homes in Charlotte, NC
Source: Canopy MLS (Canopy Realtor® Association)
MLS Number: 4202664
APN: 093-087-28
- 3256 Brixton Ct
- 3241 Brixton Ct
- 2727 Hilliard Dr
- 3036 Palm Ave
- 3324 Flamingo Ave
- 3328 Flamingo Ave
- 2717 Springway Dr
- 2821 Shamrock Dr
- 2922 Dunlavin Way
- 1814 Eastway Dr
- 3100 Ventosa Dr
- 1313 Eastway Dr
- 2604 Palm Ave
- 2301 Shamrock Dr
- 2526 Elkwood Cir
- 2530 Elkwood Cir
- 2014 Sandhurst Dr
- 2404 Finchley Dr
- 3108 Anne St
- 2038 Sandhurst Dr
