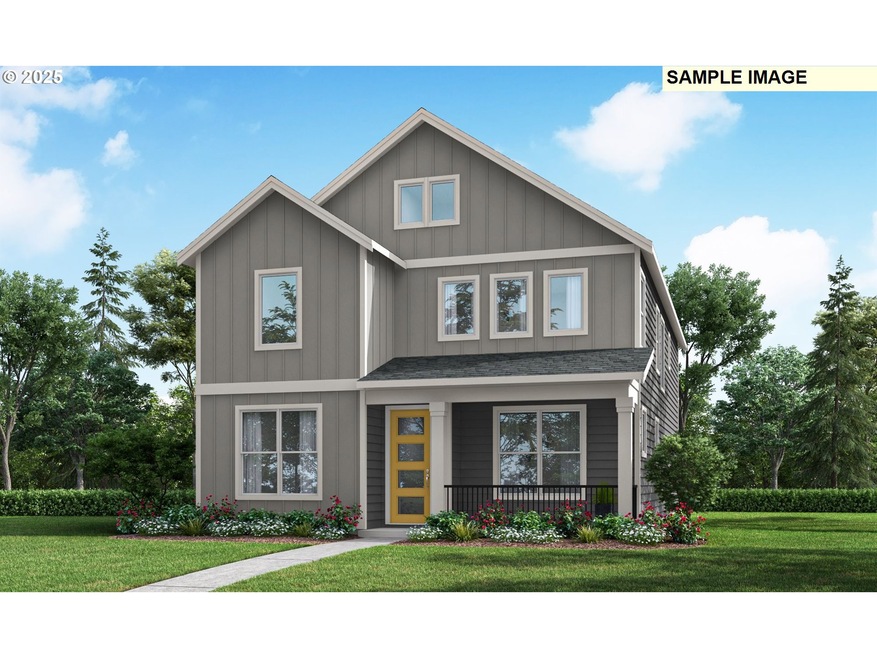
$577,500
- 5 Beds
- 3 Baths
- 2,670 Sq Ft
- 815 Ostrom Dr
- Woodburn, OR
This stunning 2021, 5-bedroom, 3-bathroom home in desirable Smith Creek Community offers over 2,600 sq ft of modern living space. Featuring an open-concept layout, gourmet kitchen, large quartz island, gas fireplace, main-floor guest suite, and a spacious master suite with a spa-like bathroom. With 3 additional bedrooms, a bonus room, a large backyard, and a 2-car garage, this home is perfect for
Lorenzo Flores REALTY FIRST LLC






