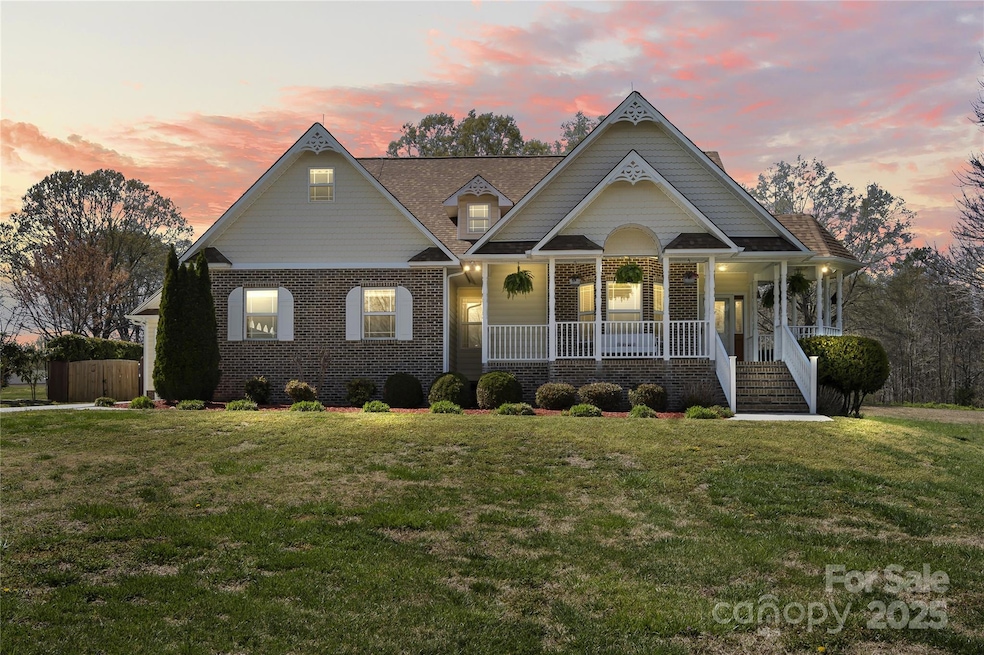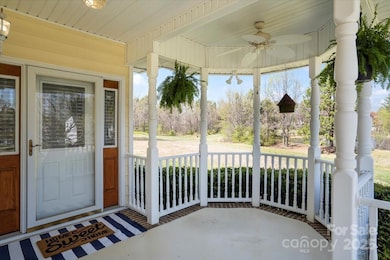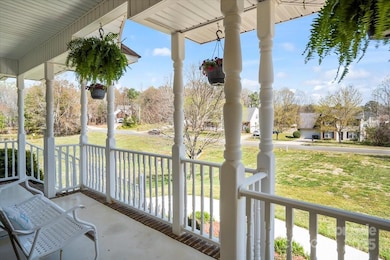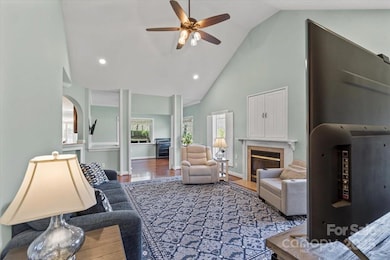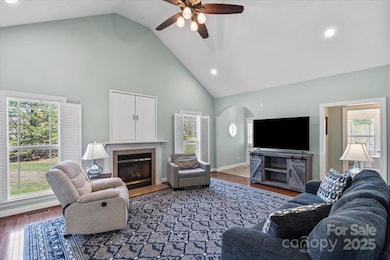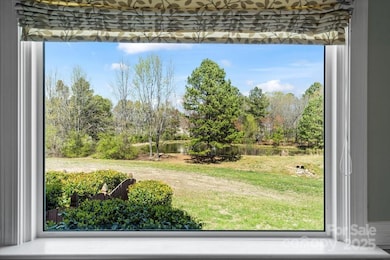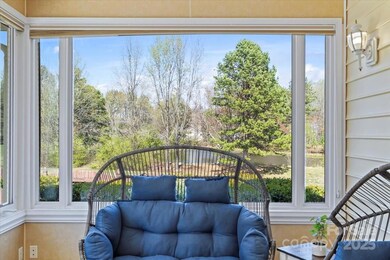
2911 Rainwater Ct Monroe, NC 28110
Estimated payment $3,556/month
Highlights
- Water Views
- Private Lot
- Wood Flooring
- Piedmont Middle School Rated A-
- Wooded Lot
- Covered patio or porch
About This Home
This charmer might resemble a gingerbread house… but there is nothing "cookie cutter" about it!
Set back on a cul de sac street with serene views of the community pond, this unique, custom-built home offers character, comfort and privacy in a peaceful setting. The rocking chair front porch, bay windows, plantation shutters and picture windows with views of the pond and a sunroom are just a few of the WOW factors you will notice.
The spacious split-bedroom layout ensures privacy, with a primary suite featuring a 5-piece ensuite bath and water closet. And every bedroom has a walk in closet. Hardwood floors run through much of the main level. Upstairs, a large flex space with its own full bath and walk-in attic storage offers endless possibilities—home office, guest suite, or playroom.
There is an attached 2 car garage along with a large carriage garage/workshop with a full bathroom and easy access to upstairs storage space as well.
Listing Agent
Yancey Realty, LLC Brokerage Email: Becca@BeccaSmootRealtor.com License #303568
Home Details
Home Type
- Single Family
Est. Annual Taxes
- $3,927
Year Built
- Built in 2001
Lot Details
- Front Green Space
- Cul-De-Sac
- Fenced
- Private Lot
- Irrigation
- Wooded Lot
- Property is zoned AW6
HOA Fees
- $20 Monthly HOA Fees
Parking
- 3 Car Attached Garage
- Workshop in Garage
- Front Facing Garage
- Garage Door Opener
- Driveway
Home Design
- Brick Exterior Construction
- Vinyl Siding
Interior Spaces
- 1.5-Story Property
- Ceiling Fan
- Living Room with Fireplace
- Water Views
- Crawl Space
Kitchen
- Gas Range
- Plumbed For Ice Maker
- Dishwasher
- Disposal
Flooring
- Wood
- Tile
Bedrooms and Bathrooms
- 3 Full Bathrooms
Laundry
- Laundry Room
- Washer and Gas Dryer Hookup
Accessible Home Design
- Ramp on the main level
- Flooring Modification
Outdoor Features
- Covered patio or porch
- Fire Pit
- Separate Outdoor Workshop
Schools
- Porter Ridge Elementary School
- Piedmont Middle School
- Piedmont High School
Utilities
- Forced Air Heating and Cooling System
- Tankless Water Heater
Community Details
- Community Association Mgmt Association, Phone Number (888) 565-1226
- Hamilton Place Subdivision
- Mandatory home owners association
Listing and Financial Details
- Assessor Parcel Number 09-336-364
Map
Home Values in the Area
Average Home Value in this Area
Tax History
| Year | Tax Paid | Tax Assessment Tax Assessment Total Assessment is a certain percentage of the fair market value that is determined by local assessors to be the total taxable value of land and additions on the property. | Land | Improvement |
|---|---|---|---|---|
| 2024 | $3,927 | $360,100 | $47,400 | $312,700 |
| 2023 | $3,423 | $313,900 | $47,400 | $266,500 |
| 2022 | $3,423 | $313,900 | $47,400 | $266,500 |
| 2021 | $3,423 | $313,900 | $47,400 | $266,500 |
| 2020 | $2,701 | $200,500 | $27,000 | $173,500 |
| 2019 | $2,701 | $200,500 | $27,000 | $173,500 |
| 2018 | $1,236 | $200,500 | $27,000 | $173,500 |
| 2017 | $2,741 | $200,500 | $27,000 | $173,500 |
| 2016 | $2,712 | $200,500 | $27,000 | $173,500 |
| 2015 | $1,557 | $200,500 | $27,000 | $173,500 |
| 2014 | $2,858 | $234,270 | $45,000 | $189,270 |
Property History
| Date | Event | Price | Change | Sq Ft Price |
|---|---|---|---|---|
| 04/04/2025 04/04/25 | Pending | -- | -- | -- |
| 03/28/2025 03/28/25 | For Sale | $575,000 | +4.1% | $198 / Sq Ft |
| 08/24/2023 08/24/23 | Sold | $552,500 | +5.3% | $194 / Sq Ft |
| 07/27/2023 07/27/23 | For Sale | $524,900 | +61.4% | $185 / Sq Ft |
| 06/15/2020 06/15/20 | Sold | $325,220 | -2.9% | $112 / Sq Ft |
| 05/12/2020 05/12/20 | Pending | -- | -- | -- |
| 05/09/2020 05/09/20 | For Sale | $335,000 | -- | $115 / Sq Ft |
Deed History
| Date | Type | Sale Price | Title Company |
|---|---|---|---|
| Quit Claim Deed | -- | None Listed On Document | |
| Quit Claim Deed | -- | None Listed On Document | |
| Warranty Deed | -- | Allied Title Group | |
| Warranty Deed | $325,000 | Investors Title Insurance Co | |
| Warranty Deed | $185,000 | None Available | |
| Warranty Deed | $252,500 | -- |
Mortgage History
| Date | Status | Loan Amount | Loan Type |
|---|---|---|---|
| Previous Owner | $260,176 | New Conventional | |
| Previous Owner | $170,000 | Credit Line Revolving | |
| Previous Owner | $150,000 | Credit Line Revolving | |
| Previous Owner | $150,000 | Credit Line Revolving |
Similar Homes in Monroe, NC
Source: Canopy MLS (Canopy Realtor® Association)
MLS Number: 4235434
APN: 09-336-364
- 3112 McGee Ln
- 3211 McGee Ln
- 2907 Northwood Dr
- 2836 Santiago Cir
- 2802 Santiago Cir
- 4118 Compostela Ct
- 4026 Saint James Way Unit 1
- 4708 Chantress Ln
- 4708 Tradd Cir
- 4700 Aldersbrook Dr
- 3522 Nimbell Rd
- 3532 Nimbell Rd
- 3427 Secrest Landing
- 3661 Secrest Landing
- 3661 Secrest Landing
- 3530 Nimbell Rd
- 3526 Nimbell Rd
- 3528 Nimbell Rd
- 3503 Secrest Landing
- 3665 Secrest Landing
